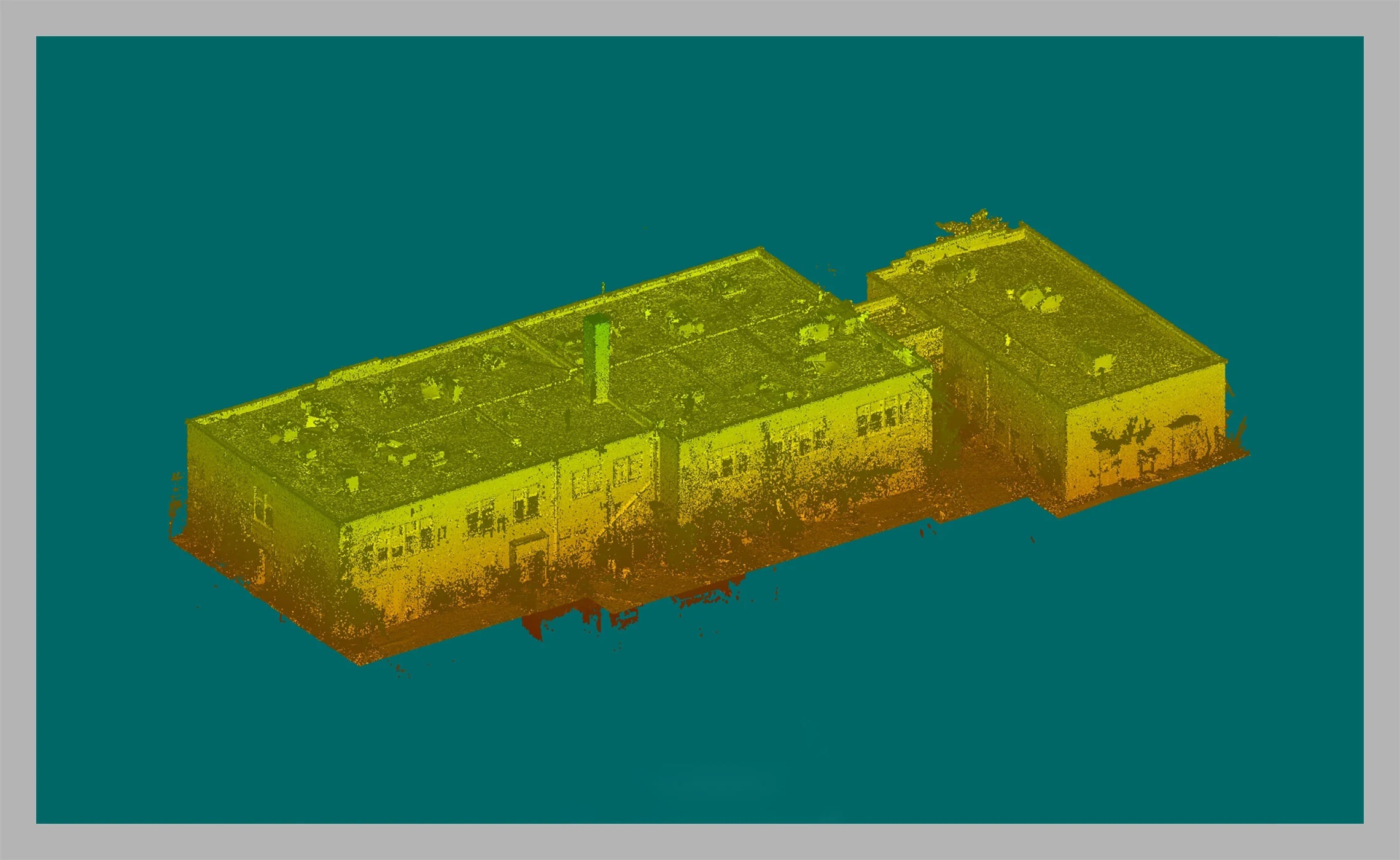
The Advantages of Integrating Scan to BIM in Architectural Projects
Why Scan to BIM is Key to the Future of Architectural Design: Revolutionizing Construction and Planning
Since Scan to BIM (Building Information Modeling) technology was introduced, the architecture industry has undergone an incredible transformation. Construction professionals and architects are increasingly shifting to digital solutions that offer unprecedented accuracy, efficiency, and collaboration as building variety and client expectations rise. This cutting-edge technology leads the digital revolution, providing an incredibly accurate and detailed representation of existing structures that enhances the entire design and construction process.
Adopting Scan to BIM technology not only streamlines workflows but also significantly reduces the likelihood of costly errors during construction. With its highly detailed 3D models, architects can foresee potential issues and address them in the design phase, saving both time and resources. Moreover, this technology fosters enhanced collaboration among project stakeholders by providing a shared digital platform where all parties can access up-to-date project data. This ensures everyone is on the same page, facilitating smoother communication and decision-making.
As clients demand more personalized and complex designs, traditional methods struggle to keep pace. Scan to BIM offers a solution by allowing architects to push creative boundaries without sacrificing precision or reliability. Projects are completed faster and with greater accuracy, leading to higher client satisfaction levels. In today’s competitive market, staying ahead requires embracing innovative technologies like Scan to BIM that promise not just improved efficiency but also a significant competitive edge in delivering exceptional architectural solutions that meet modern challenges head-on.
Advanced laser scanning methods collect extensive point cloud data of actual spaces. This data is then transformed into complex 3D BIM models that accurately represent a building or site’s current condition. For architects, engineers, and construction teams, these models are invaluable as they provide an excellent foundation for new designs, transformations, or renovations. Enhancing design accuracy, optimizing processes, and reducing expenses, Scan to BIM offers numerous advantages. that can significantly improve project outcomes. By utilizing these detailed models, professionals can detect potential issues early in the design phase, thus minimizing costly changes during construction.
The precision of Scan to BIM reduces the likelihood of errors and rework, ensuring that projects stay on schedule and within budget. Additionally, having an accurate digital representation allows for more effective collaboration among team members. Stakeholders can visualize proposed changes in a realistic context, facilitating better decision-making and communication.
This heightened level of detail also aids in maintaining compliance with building codes and regulations. Ultimately, investing in advanced laser scanning technologies not only elevates the quality and efficiency of architectural projects but also provides a competitive edge by embracing innovative practices that are becoming industry standards. Embracing Scan to BIM is not just about keeping pace with technological advancements—it’s about setting new benchmarks for excellence in architecture and construction.
Precision and Accuracy in Design:
Scan to BIM provides unparalleled precision and accuracy in capturing the physical spaces of existing structures. This accuracy is crucial for architects when making decisions, ensuring that any additions or alterations are based on the most reliable data available.
Improved Facility Management and Maintenance:
The detailed models produced via Scan to BIM facilitate easier and more effective facility management. They allow for accurate tracking of building components, simplifying maintenance and management tasks throughout the lifecycle of the building.
Cost and Time Efficiency:
Scan to BIM streamlines the design and construction processes by providing exact specifications from the beginning. This reduces the time spent in initial data collection and minimizes costly mistakes and rework, ultimately saving money and speeding up project completion.
Better Clash Detection and Risk Mitigation:
With Scan to BIM, potential design conflicts can be identified and resolved early in the design phase. This proactive approach to clash detection helps in mitigating risks associated with construction, ensuring smoother project execution.
Adaptability to Emerging Technologies:
As BIM technology continues to evolve, Scan to BIM is perfectly positioned to integrate with future advancements, whether it be augmented reality for visualization or AI for automated design processes.
Improved Safety and Risk Management:
By using BIM models derived from scans, architects and engineers can better assess risk and design safer buildings. This detailed insight helps in planning effective safety measures during construction and throughout the building’s use.
Customization and Personalization of Design:
Scan to BIM allows architects to easily modify and customize designs to meet specific client needs or adapt to site constraints, providing a tailored approach to each project.
Support for Modular Construction:
BIM models facilitate modular construction techniques by ensuring components are precisely designed and manufactured in controlled environments. This can lead to faster, more efficient construction processes with higher quality outcomes.
Enhanced Building Performance Analysis:
Scan to BIM models can be used to simulate real-world conditions and analyze building performance, including energy efficiency and structural integrity, enabling architects to optimize designs for better performance.
Future-Proofing Buildings:
The detailed documentation and adaptable models provided by Scan to BIM enable buildings to be more easily upgraded or modified in the future, responding to changing needs or technologies.
Reducing Environmental Impact:
By improving the accuracy of materials estimation and reducing the need for physical site checks and rework, Scan to BIM contributes to more sustainable construction practices, reducing waste and environmental impact.
Facilitating Digital Transformation in Architecture:
Scan to BIM is at the forefront of digital transformation in the architecture industry, pushing the boundaries of what is possible in design, construction, and building management.
In conclusion, Scan to BIM is not just a tool but a transformative process that enhances every aspect of architectural design, from conception through to construction and beyond. Its ability to integrate with current and future technologies, improve efficiency, and reduce environmental impact makes it indispensable in the evolution of architectural design. As such, it is indeed key to the future of the industry.
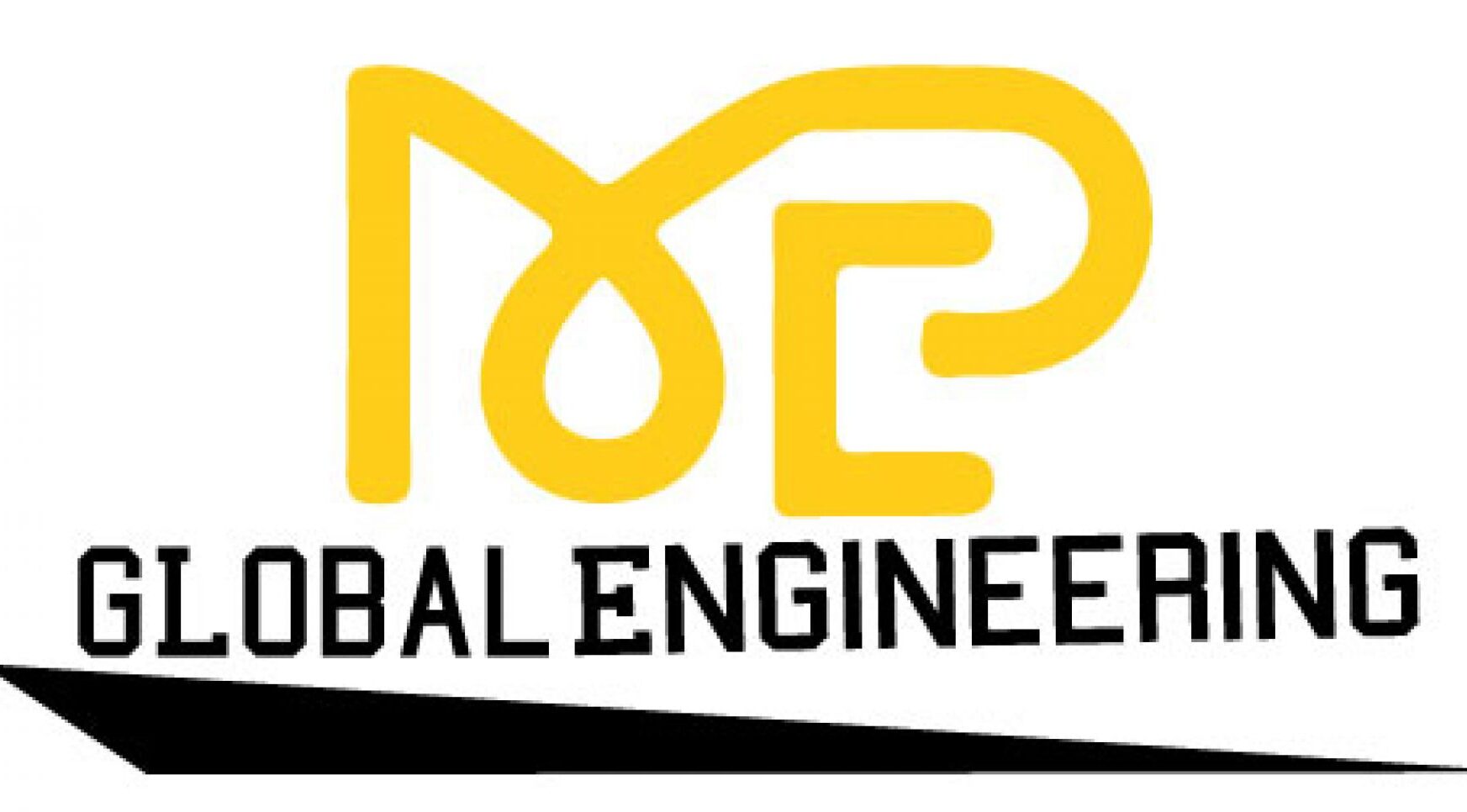
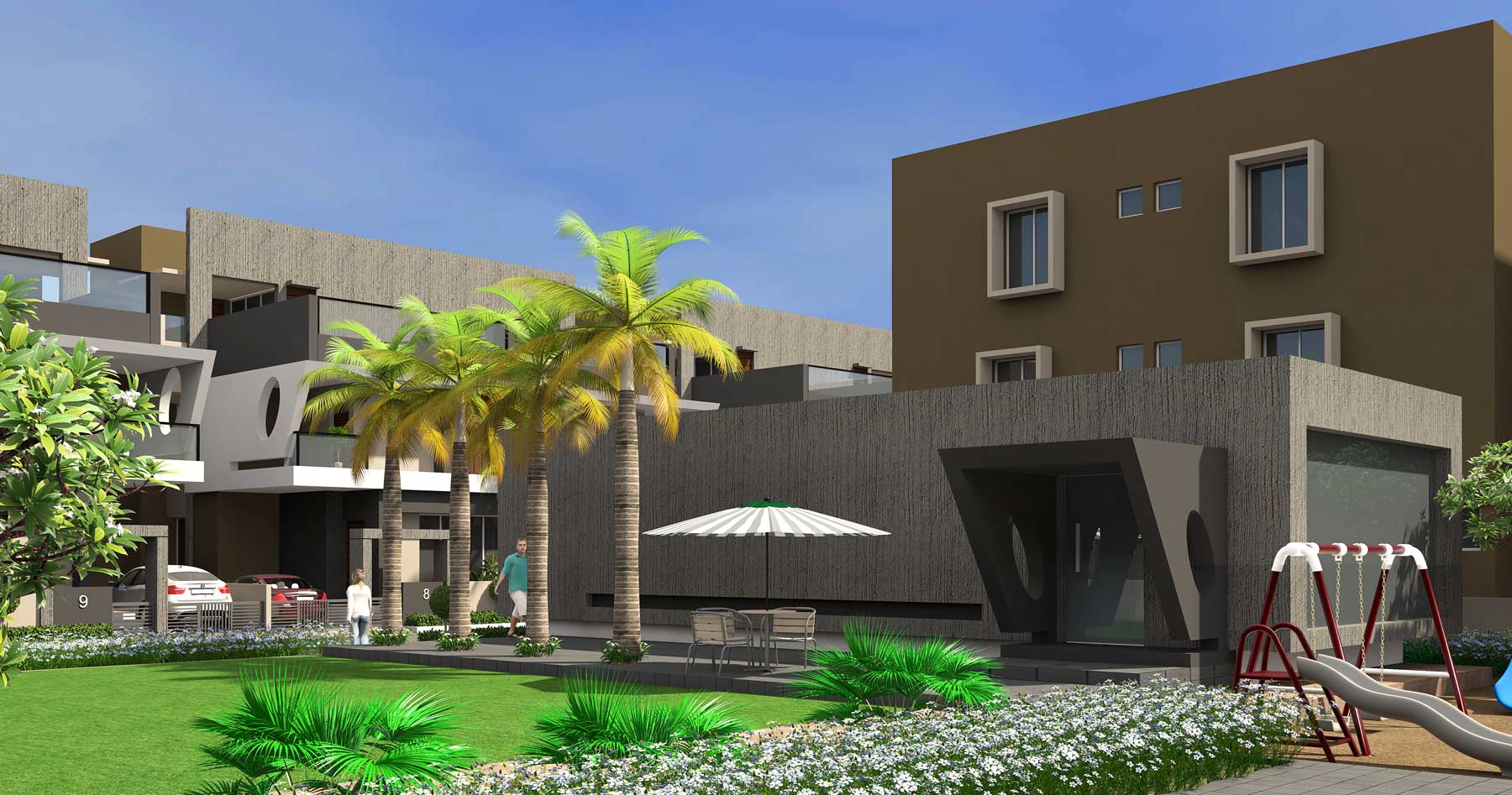
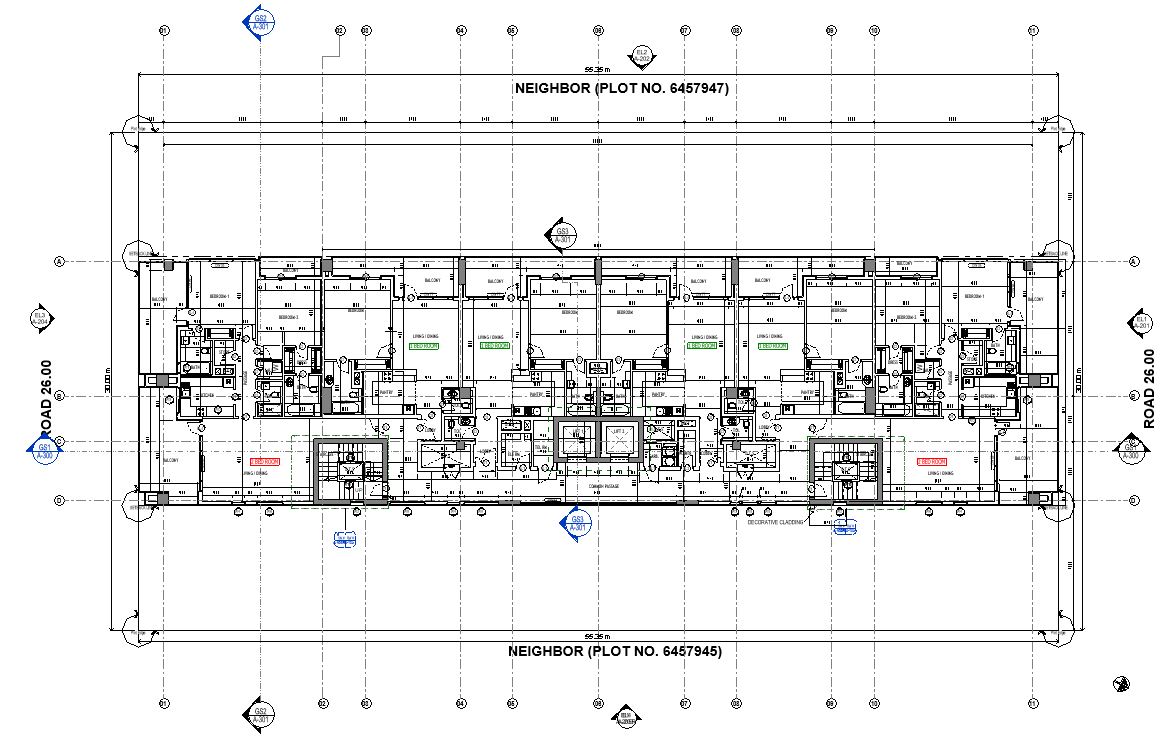
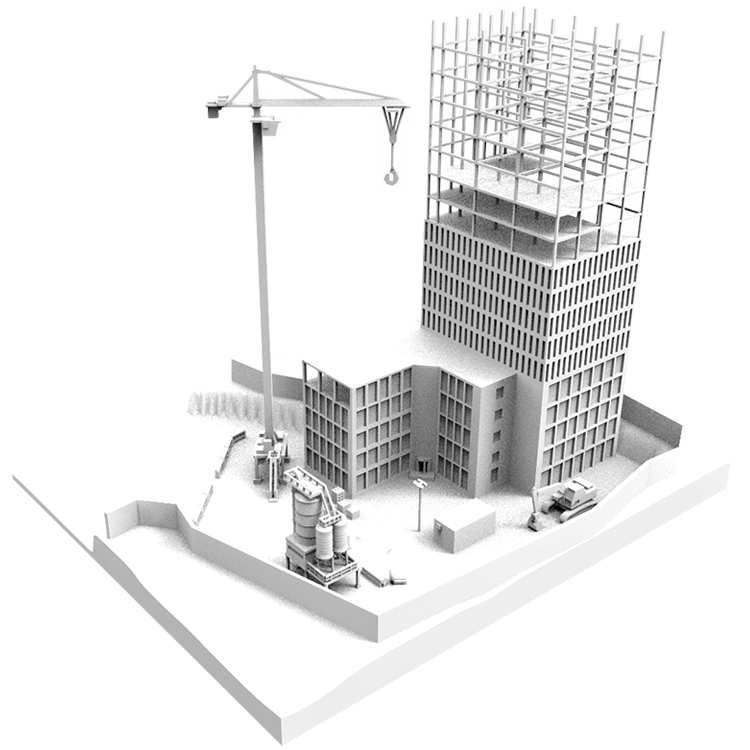
The Evolution of Scan-to-BIM Technology in Utility Mapping
[…] has revolutionized the mapping of this hidden world with highly accurate digital methods. By integrating state-of-the-art scanning techniques into BIM platforms, this approach creates sophisticated three-dimensional (3D) models of […]
Point Cloud to BIM Services the Future of Building Design
[…] reliable base for design, analysis, and management. Implementing Point Cloud to BIM offers numerous advantages that can significantly enhance project efficiency and accuracy. By using 3D laser scanning, you ensure that every detail of the physical […]