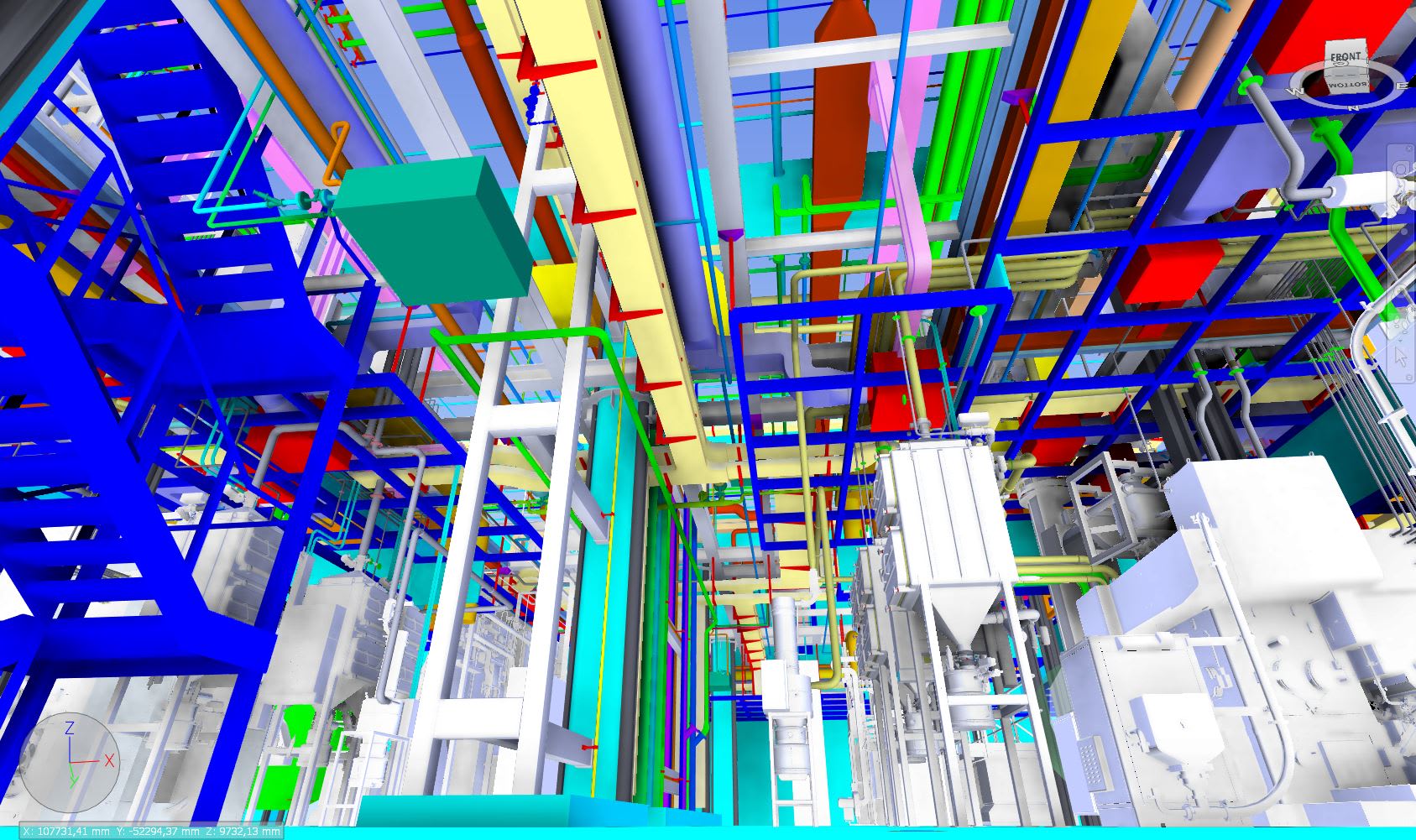
The Advantages of Implementing Scan to BIM for Facility Managers
How Can Scan to BIM Improve Commercial Facility Management? Unlocking Efficiency and Accuracy
Scan to BIM (Building Information Modeling) is a transformative technology that significantly enhances the management of commercial facilities. By using 3D laser scanning to capture a digital representation of physical building conditions, this method serves as a foundational tool for facility managers seeking to optimize operations, maintenance, and strategic planning. Implementing Scan to BIM in your facility management processes can lead to substantial cost savings by reducing the likelihood of errors and rework. The detailed 3D models generated from laser scans provide precise data that enable facility managers to make informed decisions regarding space utilization, energy efficiency, and maintenance schedules.
With up-to-date digital records of the building’s infrastructure, planning for renovations or expansions becomes more straightforward and less disruptive. The technology also facilitates improved collaboration among stakeholders by providing a shared visual reference that can be accessed remotely. This is particularly beneficial for coordinating projects across multiple teams or when working with external contractors. As a result, Scan to BIM not only streamlines operations but also enhances communication and transparency throughout the project lifecycle. For any organization aiming to stay competitive in today’s fast-paced environment, adopting this cutting-edge approach is not just an option but a strategic advantage.
Facility managers can more effectively handle space planning, equipment placement, and maintenance organization due to a comprehensive understanding of the infrastructure provided by these models. By converting laser-scanned data into BIM models, commercial entities can efficiently manage renovations, track assets, and ensure optimal system performance. This results in improved patient care and operational efficiency. and can significantly reduce downtime and costs associated with maintenance and upgrades.
With precise BIM models, facility managers have access to accurate, detailed representations of the space, enabling them to make informed decisions that enhance functionality and safety. Additionally, these models facilitate better communication among project stakeholders by providing a shared visual reference. This collaborative approach helps address potential issues early in the planning stages, leading to smoother project execution. By investing in BIM technology, commercial entities not only streamline their operations but also future-proof their facilities against evolving industry standards and technological advancements. This strategic move positions them as leaders in their fields, demonstrating a commitment to innovation and excellence that ultimately benefits both clients and end-users alike.
Asset Management
Asset information, such as spare parts lists, maintenance schedules, and warranty details, can be linked to the complete Scan to BIM models. This ensures optimal performance and a longer lifespan by allowing facility managers easy access to manage essential hospital assets. . By integrating these data points into a centralized digital model, facility managers can streamline operations, quickly identify and address potential issues, and make informed decisions that enhance overall efficiency. This proactive approach minimizes downtime and reduces maintenance costs, while also ensuring compliance with healthcare regulations. Furthermore, having all asset information readily available in the Scan to BIM models supports effective planning for future upgrades or expansions, making it an invaluable tool for long-term strategic management of hospital facilities. Investing in this technology not only maximizes the utility of existing resources but also positions the hospital at the forefront of modern asset management practices.
Space Planning:
Facility managers can plan and optimize space usage for various functions, including patient rooms, operating theaters, and administrative spaces, thanks to scanning to BIM models, which offer an accurate representation of the hospital’s layout. These models enable managers to make informed decisions about renovations, expansions, and resource allocation. By providing a detailed digital twin of the hospital environment, scanning to BIM ensures that every square foot is utilized effectively, reducing waste and improving efficiency. Furthermore, these models facilitate better coordination among teams during construction projects or routine maintenance, minimizing disruptions to hospital operations. Embracing this technology can lead to significant cost savings and enhance the overall patient experience by ensuring that facilities are always well-organized and equipped to meet their needs.
Renovation Planning:
Scan-to-BIM models help facility managers visualize and analyze the impact of changes on the current hospital infrastructure when planning new construction or renovations. This approach reduces disruptions to hospital operations during construction and facilitates better decision-making. by providing accurate, up-to-date visual representations of the facility’s layout. The precision of Scan-to-BIM models allows for more efficient use of space and resources, ensuring that any modifications align seamlessly with existing structures. Additionally, these models enhance collaboration among architects, engineers, and contractors by offering a common platform for discussing plans and potential challenges.
This collaborative environment not only accelerates project timelines but also minimizes costly errors that might arise from miscommunication or outdated information. Furthermore, the ability to simulate different scenarios before actual construction begins means that facility managers can foresee potential issues and address them proactively. By adopting Scan-to-BIM technology, hospitals can ensure that their infrastructure remains adaptable to future needs while maintaining continuous patient care during upgrades. This strategic approach ultimately leads to improved patient experiences and operational efficiency in a fast-evolving healthcare landscape.
Here’s how Scan to BIM can revolutionize commercial facility management:
Accurate As-Built Documentation:
Traditional methods of documenting building conditions can be time-consuming and prone to errors. Scan to BIM provides precise and comprehensive as-built documentation, capturing every detail of the building’s current state. This accuracy is crucial for facility managers in planning renovations, expansions, or modifications with confidence.
Enhanced Maintenance and Operations:
With a BIM model, facility managers can visualize mechanical, electrical, and plumbing (MEP) systems in their actual physical contexts. This visibility makes it easier to perform routine maintenance and address issues before they escalate into costly repairs. BIM models also facilitate space management and asset management, allowing managers to optimize the use of space and track the lifecycle of each component.
Improved Energy Management:
Scan to BIM aids in the analysis and simulation of energy usage throughout a facility. By understanding how energy is consumed and identifying areas for improvement, facility managers can implement more effective energy conservation measures, potentially reducing overall operational costs.
Streamlined Renovations and Retrofits:
When upgrades are necessary, having a reliable, detailed BIM model streamlines the process. Facility managers can use the model to assess the impact of proposed changes, coordinate with architects and contractors, and ensure that new installations don’t interfere with existing systems. This leads to fewer surprises during construction, reduced downtime, and better adherence to project timelines and budgets.
Disaster Recovery and Risk Management:
In the event of a disaster, a current and accurate BIM model can be invaluable. It enables quick assessment of damage, integration with disaster recovery plans, and efficient coordination of repair works. Additionally, risk assessments can be conducted more frequently and with greater precision, enhancing the overall resilience of the facility.
Lifecycle Management and Future Planning:
BIM models can be continuously updated to reflect changes over a building’s lifecycle, providing facility managers with an ever-relevant tool for decision-making. This lifecycle approach assists in forecasting future needs, budgeting for capital improvements, and ensuring that the facility evolves in line with organizational goals.
Integration with IoT and Smart Building Technologies:
As buildings become smarter and more connected, integrating BIM with IoT (Internet of Things) devices and systems offers even greater capabilities. Facility managers can monitor real-time data from sensors and devices embedded throughout the building, making informed decisions based on current building conditions and performance metrics.
In summary, Scan to BIM is more than just a technological advancement; it’s a strategic asset in commercial facility management. By providing detailed, accurate, and actionable information about a building’s structure and systems, it empowers facility managers to optimize operations, enhance efficiency, and anticipate future needs, all while maintaining a high standard of comfort and safety for occupants.
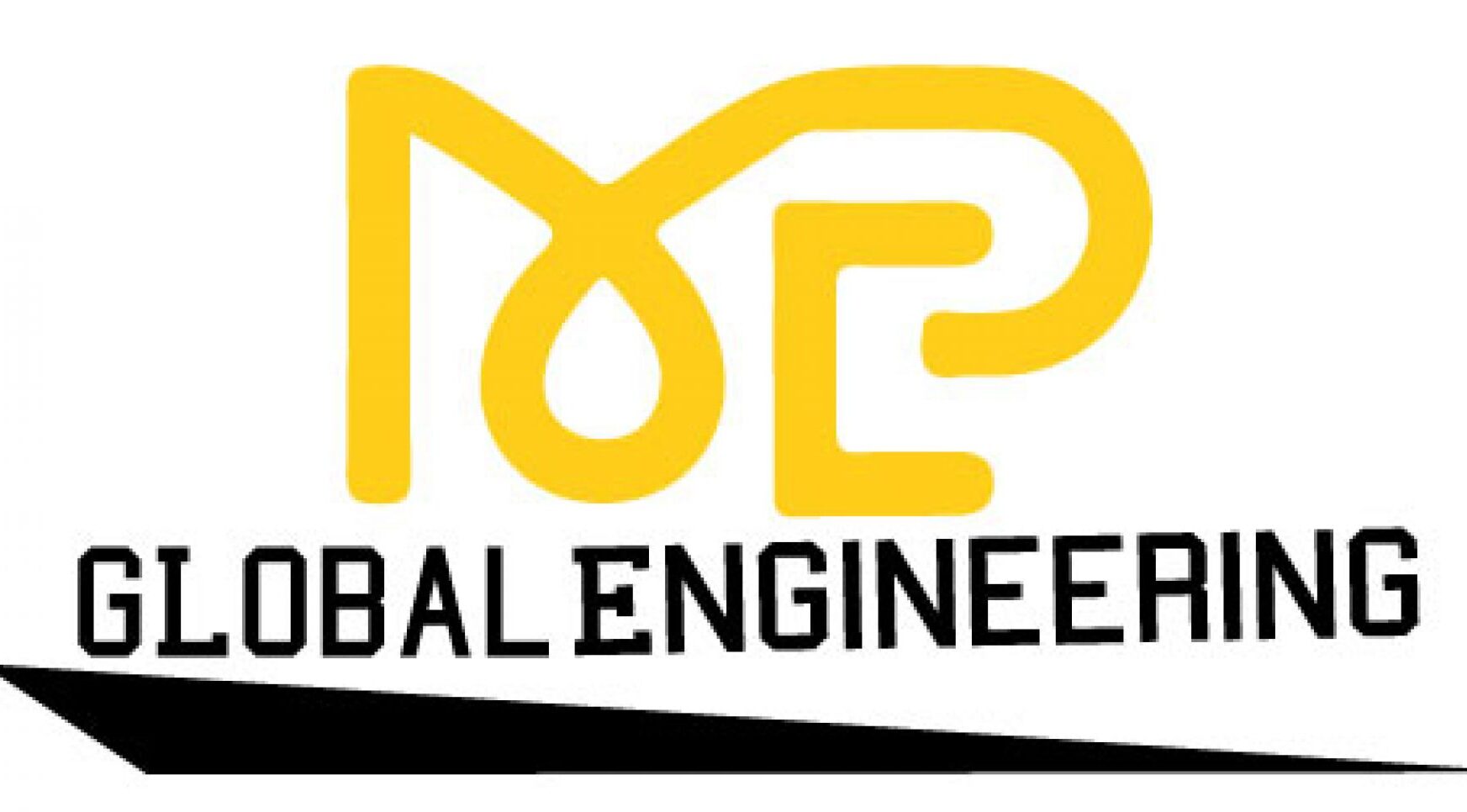
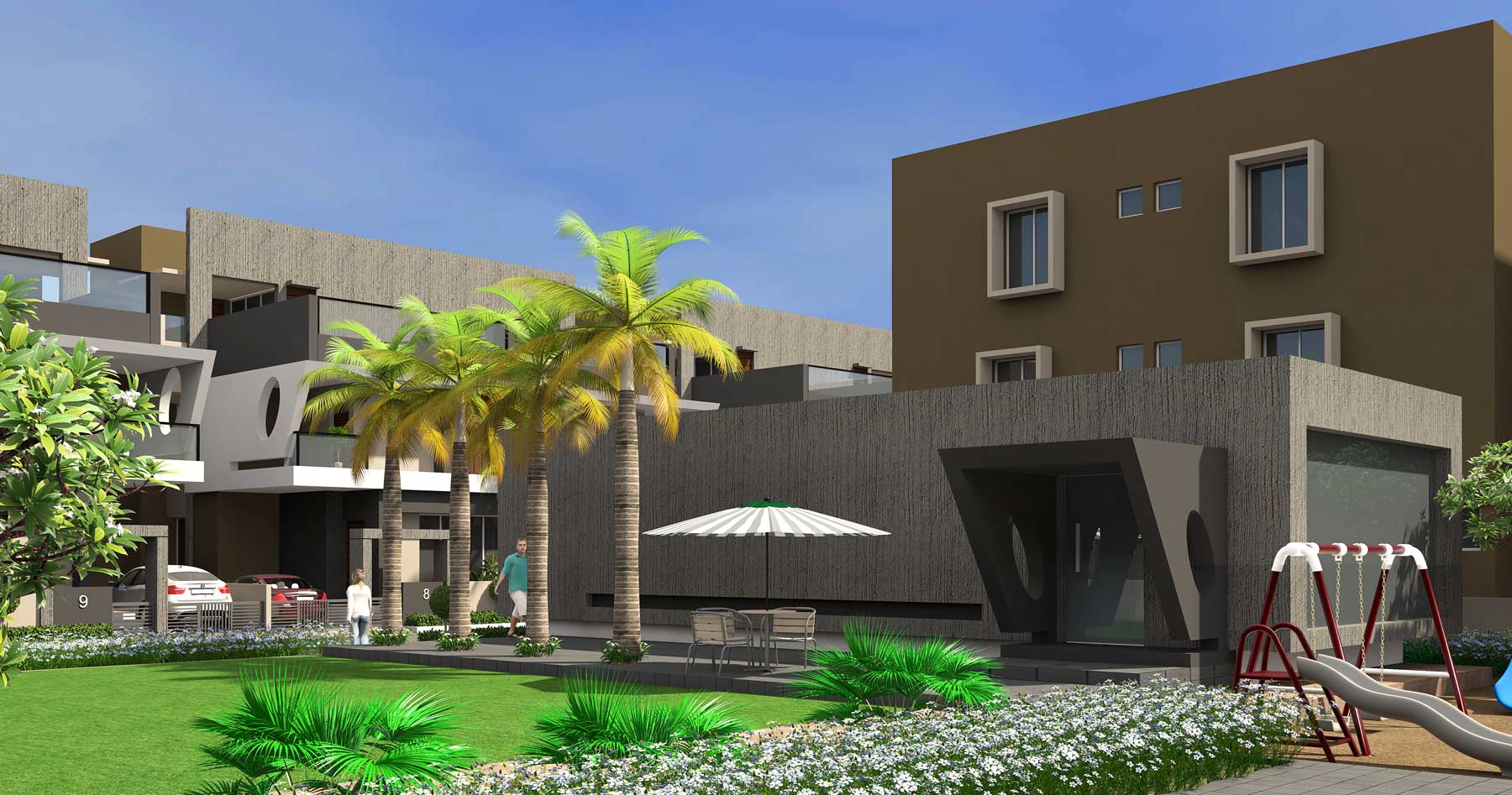
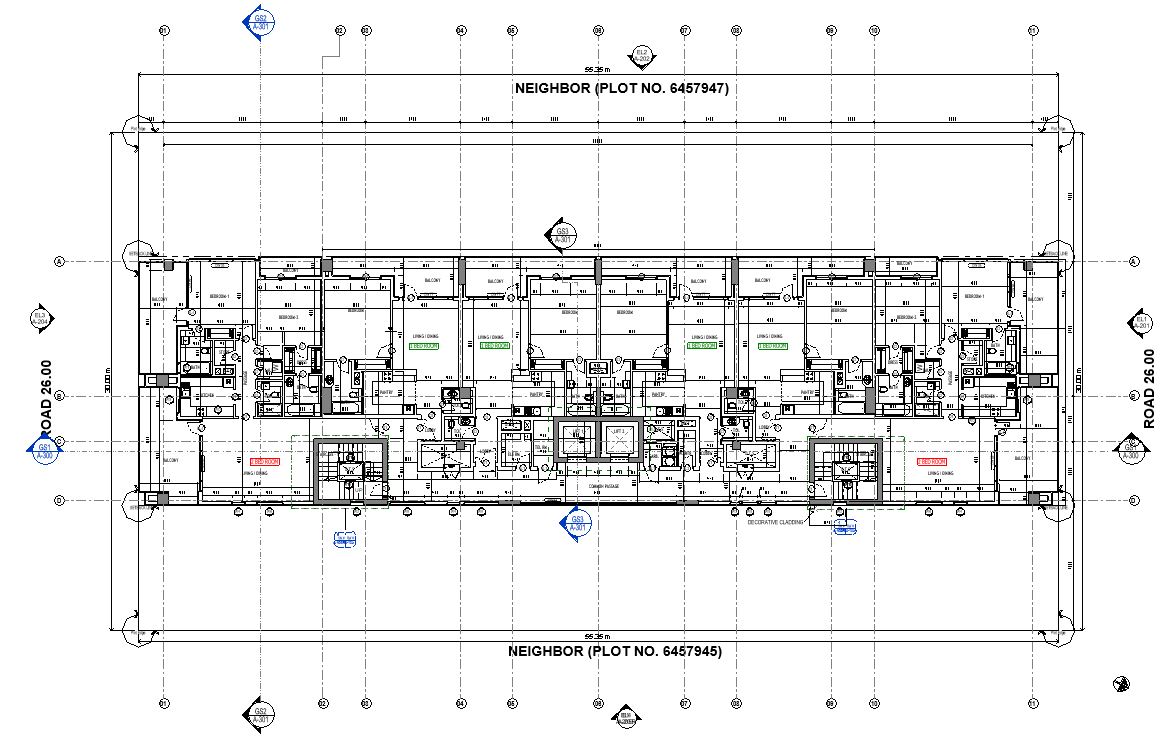
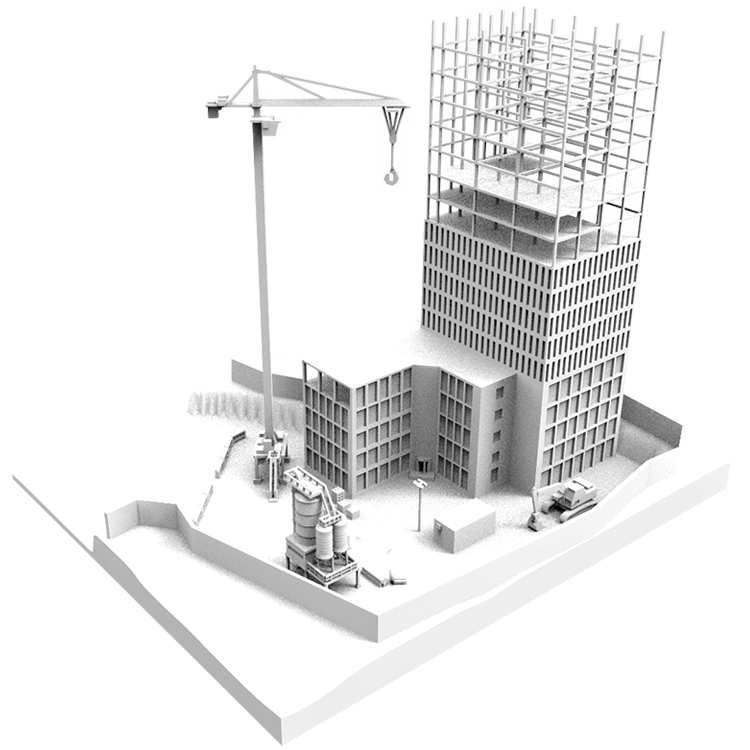
The Basics of a BIM Execution Plan (BEP) - MEP Global
[…] BIM Execution Plan plays a crucial role in orchestrating these advantages by outlining clear guidelines for data management and communication protocols throughout the project lifecycle. It ensures that all parties involved […]
Essential Tools & Technologies for Effective Scan to BIM
[…] BIM ServicesBIM Consulting ServicesBIM ServicesCAD to BIM Conversion Services Previous Post The Advantages of Implementing Scan to BIM for Facility Managers Next Post Top 10 Ways 3D […]