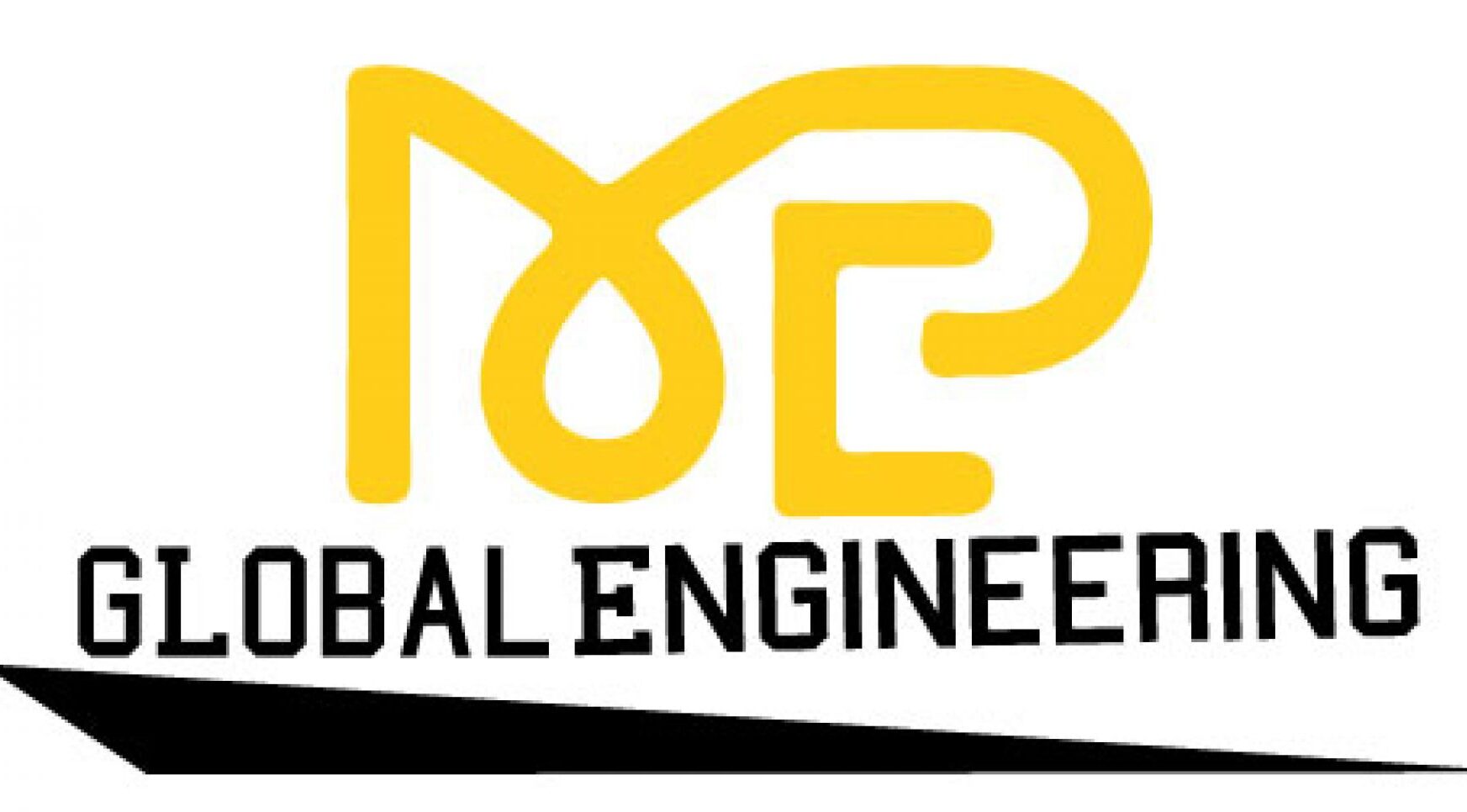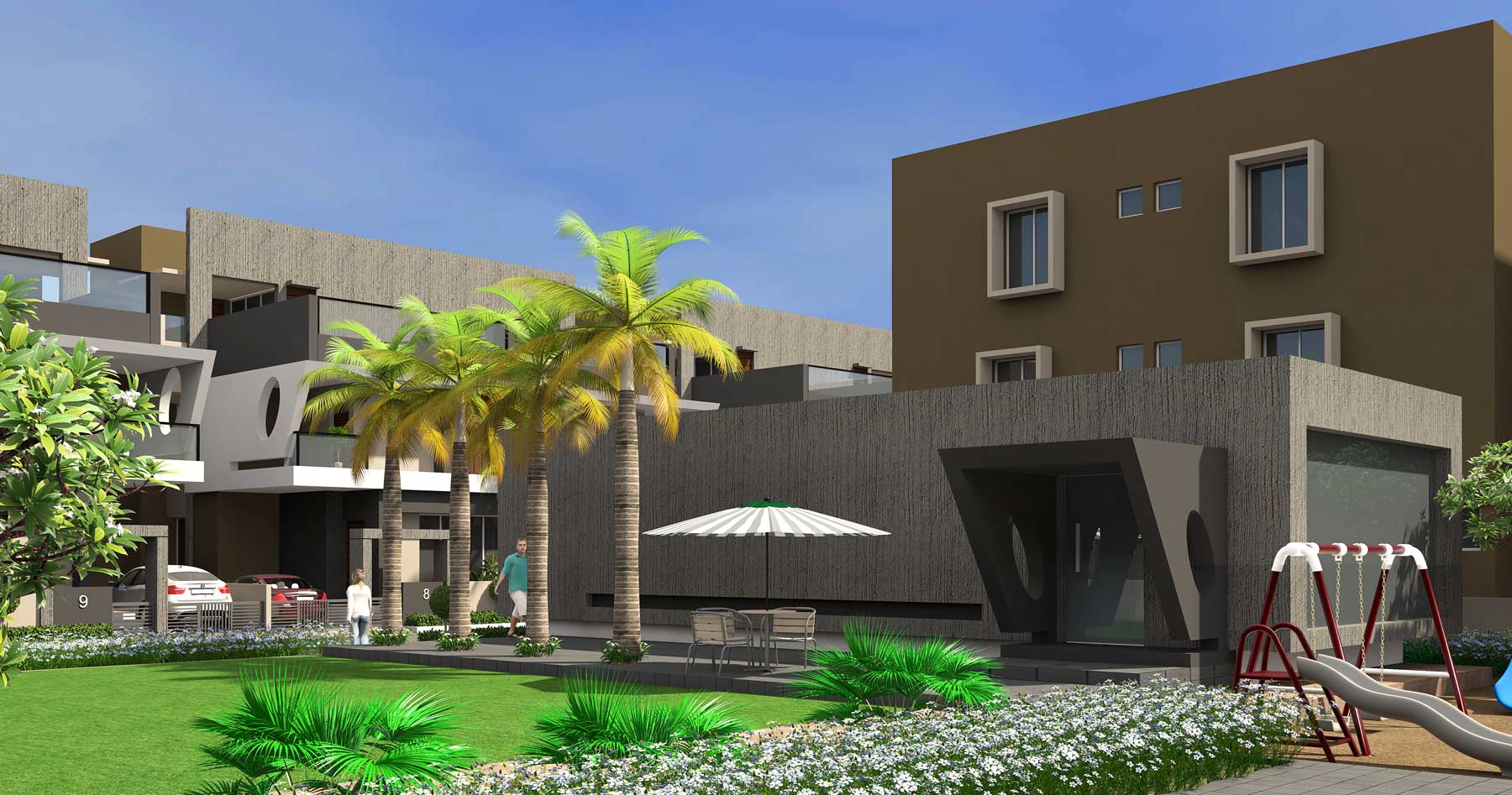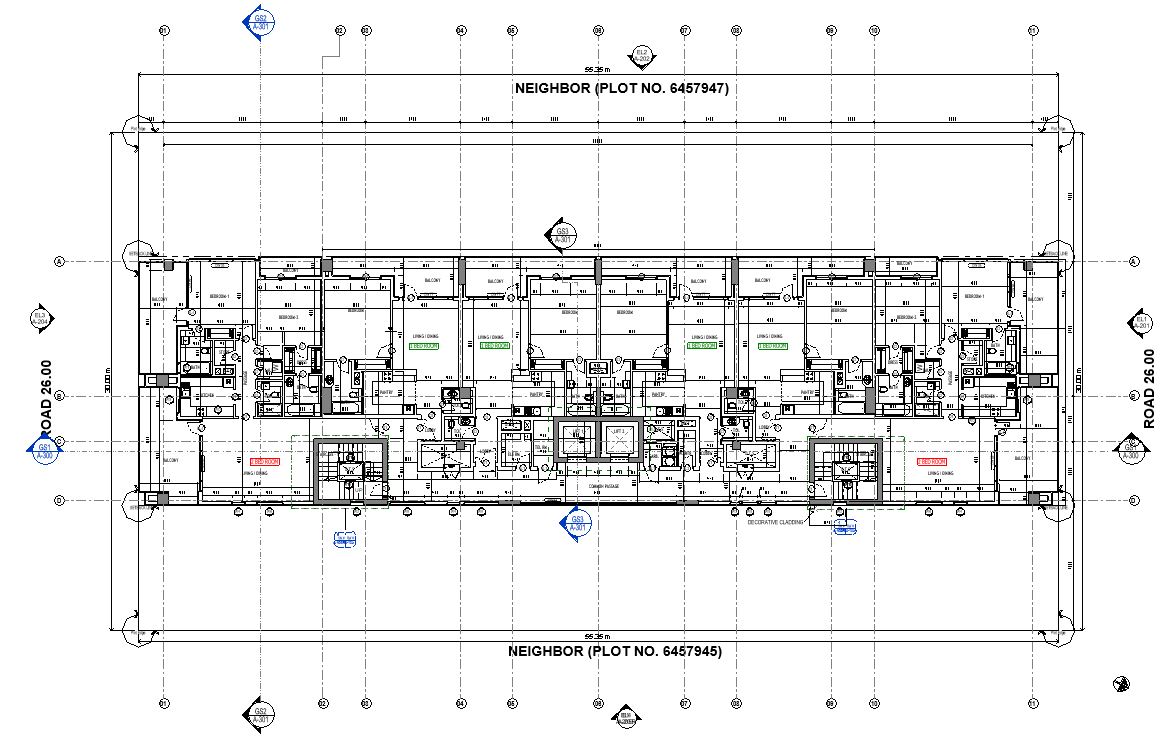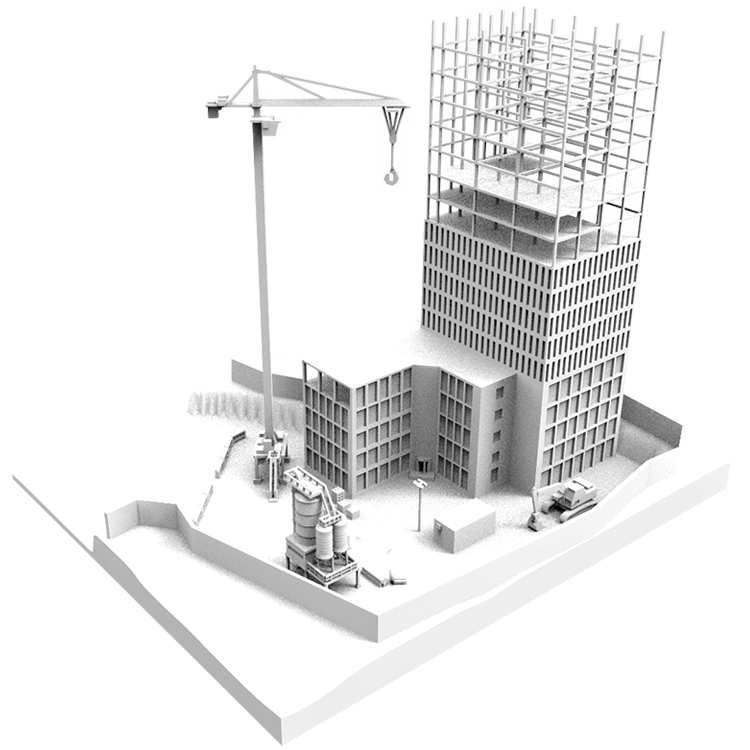Step-by-Step Guide to Implementing an Effective MEP Coordination Process
Master the MEP Coordination Checklist: A Comprehensive Guide for Construction Success
MEP coordination is crucial for seamlessly integrating plumbing, electrical, and mechanical systems into structural and architectural designs in modern construction projects. Effective MEP BIM coordination enhances overall project efficiency and reduces the risk of costly on-site issues. This blog post will discuss the value of MEP BIM coordination services, provide a comprehensive MEP coordination checklist, and explain how an MEP coordination services provider can simplify the construction process. by streamlining communication among various stakeholders.
First, let’s delve into the value that MEP BIM coordination services bring to a project. These services ensure that all systems are designed to coexist without conflicts, minimizing rework and delays. By employing advanced software tools and skilled professionals, MEP coordination identifies potential clashes early in the design phase, allowing for proactive problem-solving.
Next, consider our comprehensive MEP coordination checklist. This checklist includes critical steps such as verifying spatial constraints, ensuring compliance with local codes and regulations, reviewing system interactions for efficiency optimization, and conducting regular cross-discipline meetings to keep everyone aligned.
Finally, partnering with an experienced MEP coordination services provider can transform how construction projects are managed by fostering a collaborative environment where architects, engineers, and contractors work together seamlessly. This collaboration not only enhances project outcomes but also ensures timely completion within budgetary constraints.
Incorporating these strategies will undoubtedly lead to more successful construction projects by mitigating risks associated with poorly coordinated systems.
Understanding MEP Coordination
MEP (Mechanical, Electrical, and Plumbing) coordination is a critical process in construction projects, ensuring that all building systems function seamlessly with one another and the building structure. This coordination prevents system conflicts and ensures efficient space utilization, ultimately enhancing the building’s functionality and safety. It is imperative that all stakeholders—architects, engineers, contractors, and subcontractors—actively engage in the MEP coordination process from the outset of the project. Neglecting this collaboration can lead to costly delays and rework that impact not just timelines but also budgets.
To achieve optimal results, it is essential to adopt advanced technologies such as Building Information Modeling (BIM) for precise and real-time visualization of system layouts. This proactive approach facilitates early detection of potential clashes and allows for timely resolutions. Given the complexity of modern building systems, MEP coordination should be prioritized as a key component in project planning. By doing so, projects can proceed smoothly with reduced risk factors and increased overall efficiency. We must remain vigilant in maintaining open lines of communication among all parties involved to ensure these objectives are met consistently throughout each phase of construction.
Why Does MEP BIM Coordination Matter?
Utilizing Building Information Modeling (BIM) for MEP coordination is vital as it allows for a detailed 3D visualization of all MEP systems in relation to the entire building structure. This facilitates early detection of potential clashes, better space planning, and a more streamlined construction process.
Key Elements in MEP Coordination
MEP coordination encompasses several critical elements that contribute to the successful integration of mechanical, electrical, and plumbing systems within a building. These elements include spatial arrangement, system integration, and proactive clash resolution.
MEP Coordination Checklist
Initial Review of Architectural and Structural Models:
Before any MEP planning begins, it’s essential to thoroughly review and understand the architectural and structural blueprints to ensure that MEP systems align with the planned layout and load-bearing capacities.
Space Allocation for MEP Systems:
Allocate adequate space for MEP installations, considering future maintenance needs and system expansions. Space planning must prioritize accessibility and efficiency.
Clash Detection and Resolution:
Employ advanced BIM tools to identify and resolve clashes among MEP systems and other building structures before construction begins. This step is crucial to avoid costly modifications during construction.
Routing of MEP Systems:
Plan the optimal routes for ducts, pipes, and wiring to ensure efficiency, reduce material usage, and maintain aesthetic integrity. Ensure that these routes do not interfere with other building functions.
Coordination with Fire Protection Systems:
Integrate MEP designs with fire safety systems to ensure that all installations comply with fire safety regulations and do not hinder the operation of sprinklers, smoke detectors, or other safety devices.
Maintenance Access Points:
Design accessible points for future maintenance and repairs to ensure that all MEP systems can be easily reached, serviced, and updated without major disruptions to building operations.
System Elevation Verification:
Verify the elevation and positioning of all MEP installations to ensure consistency with the architectural and structural plans. This verification is essential for maintaining system integrity and functionality.
Compliance with Building Codes:
Ensure all MEP designs and installations comply with local, state, and federal building codes and standards. Compliance is crucial for legal and functional reasons.
Structural Penetrations:
Plan and execute all necessary penetrations through structural elements with precision, ensuring that these do not compromise the structural integrity of the building.
Regular Coordination Meetings:
Hold frequent coordination meetings with all stakeholders, including architects, engineers, and construction managers, to ensure ongoing alignment and address any emerging challenges promptly.
Clear Documentation and Drawings:
Maintain detailed, up-to-date documentation and drawings of all MEP systems and coordination efforts. Clear documentation supports effective installation, future maintenance, and scalability.
Conclusion
Implementing a meticulous MEP coordination process guided by a comprehensive checklist ensures that MEP systems are integrated seamlessly into construction projects. These steps not only enhance construction efficiency but also reduce costly rework, improve safety, and ensure smooth long-term maintenance. Collaborating with expert MEP Coordination Services Providers ensures that every aspect of the design and installation aligns perfectly with the overall project, resulting in a well-coordinated and successful build.



