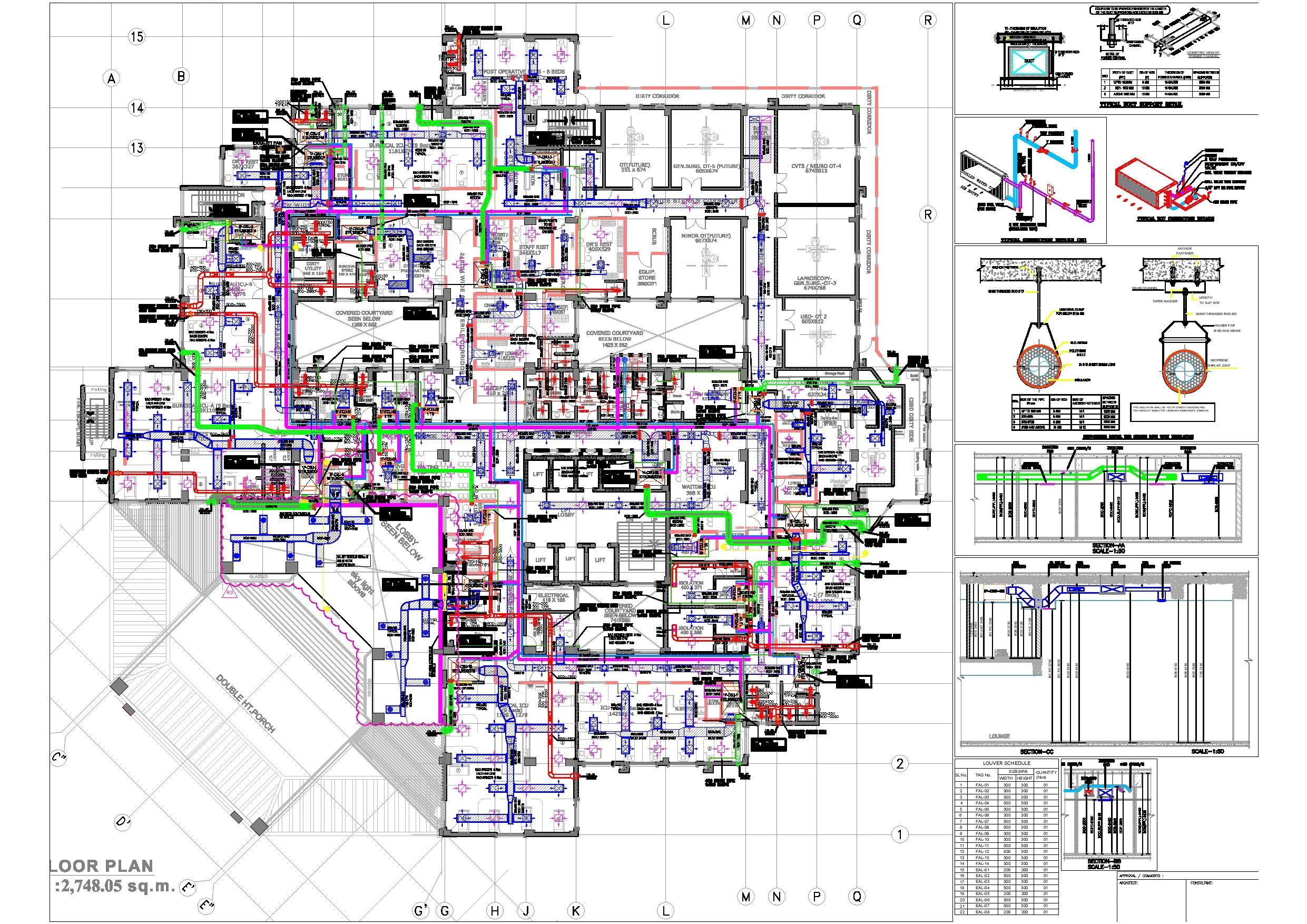
Point Cloud to Revit Modeling Transforms Raw Data into Detailed Designs
A Quick Guide on Point Cloud to Revit Modeling: Revolutionizing BIM with Precision
Point cloud to Revit modeling is a transformative approach that leverages modern scanning technology and Building Information Modeling (BIM) to create precise and dynamic 3D architectural models. This process is essential in contexts ranging from new construction to the restoration of historic buildings. By utilizing point cloud data, architects and engineers can capture the exact dimensions and details of a structure, ensuring that every element is accurately represented in the digital model. This precision facilitates more effective planning, reduces errors during construction, and enhances collaboration among project stakeholders.
Converting point cloud data into Revit models allows for seamless integration with existing BIM workflows, enabling project teams to optimize resource allocation and improve overall project outcomes. Embracing this technology not only streamlines design processes but also supports sustainable building practices by minimizing material waste through precise planning. Investing in point cloud to Revit modeling is a forward-thinking decision that positions firms at the forefront of architectural innovation.
The construction sector has transitioned from an ineffective process to a well-organized, streamlined, and dependable one. This transformation is mainly fueled by the introduction of Building Information Modeling (BIM) technology and digitized construction procedures. These innovations have simplified infrastructure construction and refurbishment, benefiting the AEC sector. An important advantage of BIM technology is its integration of photogrammetry and laser scanning into the workflow., which enhances precision and efficiency. By creating detailed 3D models of existing structures, BIM allows for more accurate planning and reduces the likelihood of costly errors. This level of detail ensures that all stakeholders have a clear understanding of the project’s scope and requirements from the onset.
BIM facilitates better collaboration among architects, engineers, and contractors by providing a centralized platform where everyone can access updated project information in real-time. This transparency minimizes misunderstandings and miscommunications that often lead to delays. Additionally, digitized construction processes improve sustainability efforts by optimizing resource use and reducing waste. By simulating different scenarios before actual construction begins, teams can make informed decisions that not only save time but also reduce environmental impact.
In conclusion, adopting BIM technology is not just an upgrade—it’s a necessity for any construction firm aiming to remain competitive in today’s market. Its ability to integrate advanced technologies into everyday practice transforms complex projects into manageable tasks with predictable outcomes. Therefore, embracing these innovations is crucial for achieving long-term success in the AEC sector.
Let’s explore this innovative technique in detail.
Point Cloud: What Is It and How Does BIM Use It?
A point cloud is a collection of data points in space, produced by 3D scanners which measure a large number of points on the external surfaces of objects or buildings. These points collectively represent the shape of the physical world in the digital realm. BIM software, such as Autodesk Revit, uses these point clouds to create accurate 3D models of the scanned objects or buildings, facilitating a better design and construction process.
The Need for Point Cloud to 3D Revit Modeling
Converting point clouds to 3D Revit models is crucial for several reasons:
– Enhanced Accuracy: Provides precise dimensions that are critical for complex structures.
– Efficiency in Design: Streamlines the design process by providing detailed information at the outset.
– Integration Capability: Allows for the integration of new designs into existing structures seamlessly.
– Historical Preservation: Enables accurate restoration and preservation efforts by capturing every detail of a heritage building.
Process of Converting Point Clouds to 3D Revit Modeling
Data Capture: The first step involves using 3D laser scanners to capture the physical dimensions of the building or object. The scanner produces a point cloud file, which consists of millions of data points.
Importing Data: This point cloud data is then imported into a Revit-compatible format. Software like Autodesk ReCap can be used to process the raw data to make it compatible.
Enhancing the Data: Once the point cloud data is in Revit, it can be cleaned up to remove any noise and enhance clarity. This involves removing unnecessary points that do not contribute to the final model.
Exporting the Data to Revit: The cleaned-up point cloud data is imported into Revit, where it is used as a reference to create a detailed 3D model.
Revit Modeling: Using the point cloud data as a guide, modelers reconstruct the scanned object or building in Revit with accurate dimensions and placements of elements.
Advantages of Point Cloud to Revit Modeling
Cost and Time Efficient: This method reduces the time needed for field data collection and also cuts down the overall modeling time, leading to cost savings.
Accurate Modeling: Offers a high level of accuracy in modeling, especially in complex renovations or when adding to existing structures.
Reduced Errors: Minimizes human errors associated with manual measurements and data entry, leading to fewer mistakes in the construction phase.
Preservation of Historic Buildings: Provides a non-intrusive and detailed way to document and model historic structures for restoration and preservation purposes.
Conclusion
Point cloud to Revit modeling is an invaluable process that brings unparalleled precision and efficiency to the field of construction and design. By transforming scattered data points into coherent 3D models, this technology not only enhances the quality of architectural endeavors but also preserves the integrity and historical significance of existing structures. For anyone involved in building and renovation, embracing this technology is a crucial step towards future-proofing their projects.
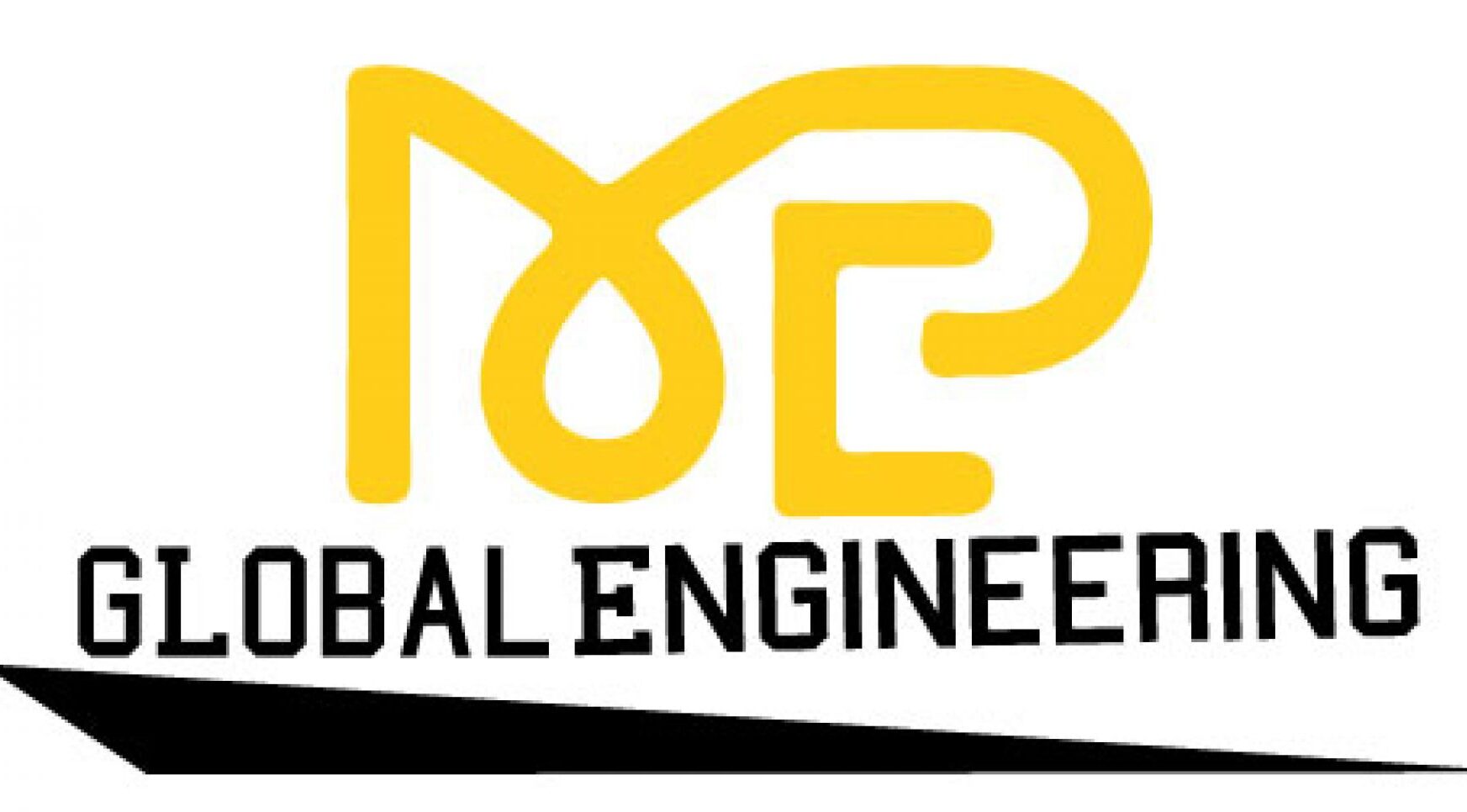
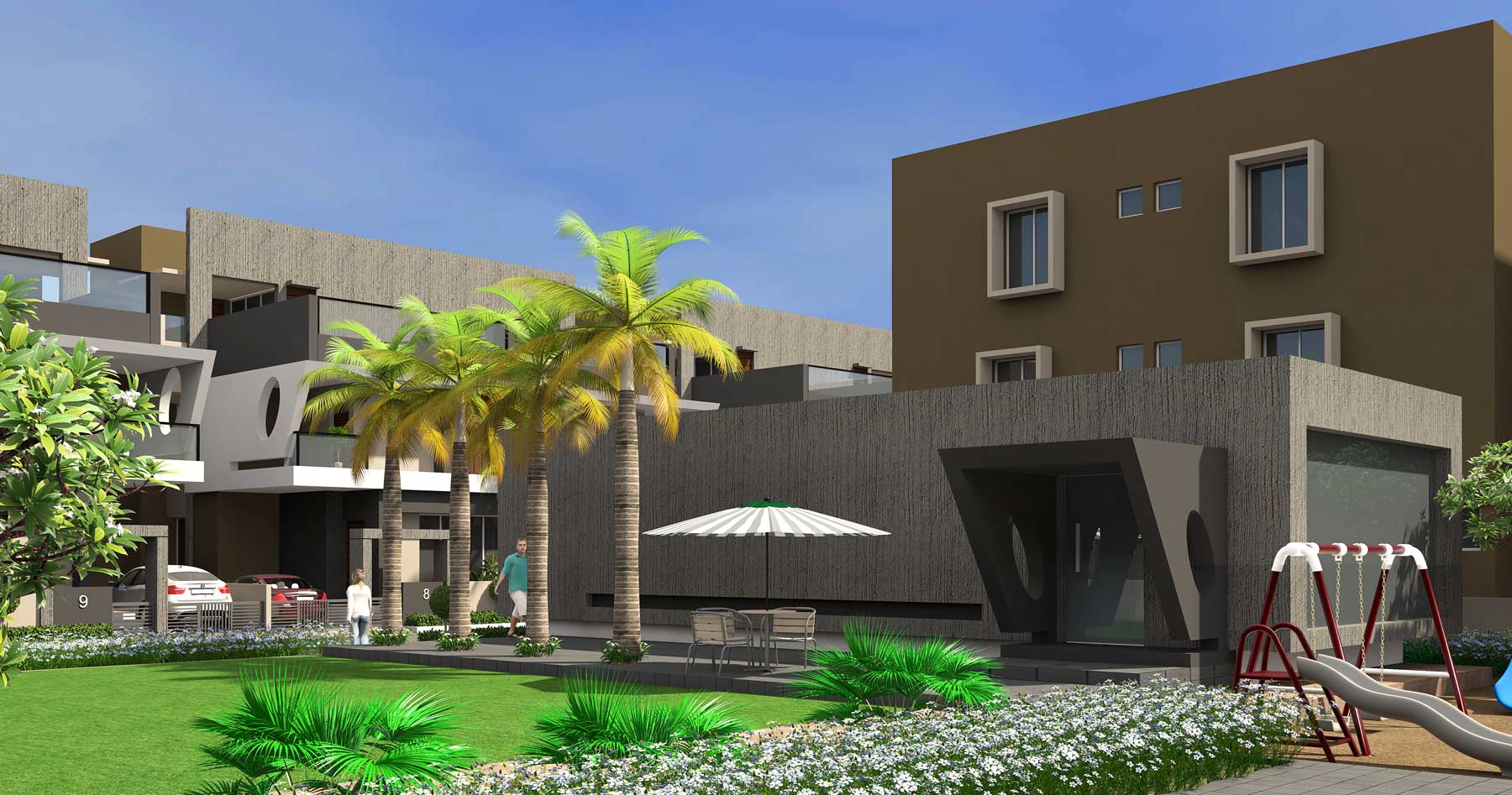
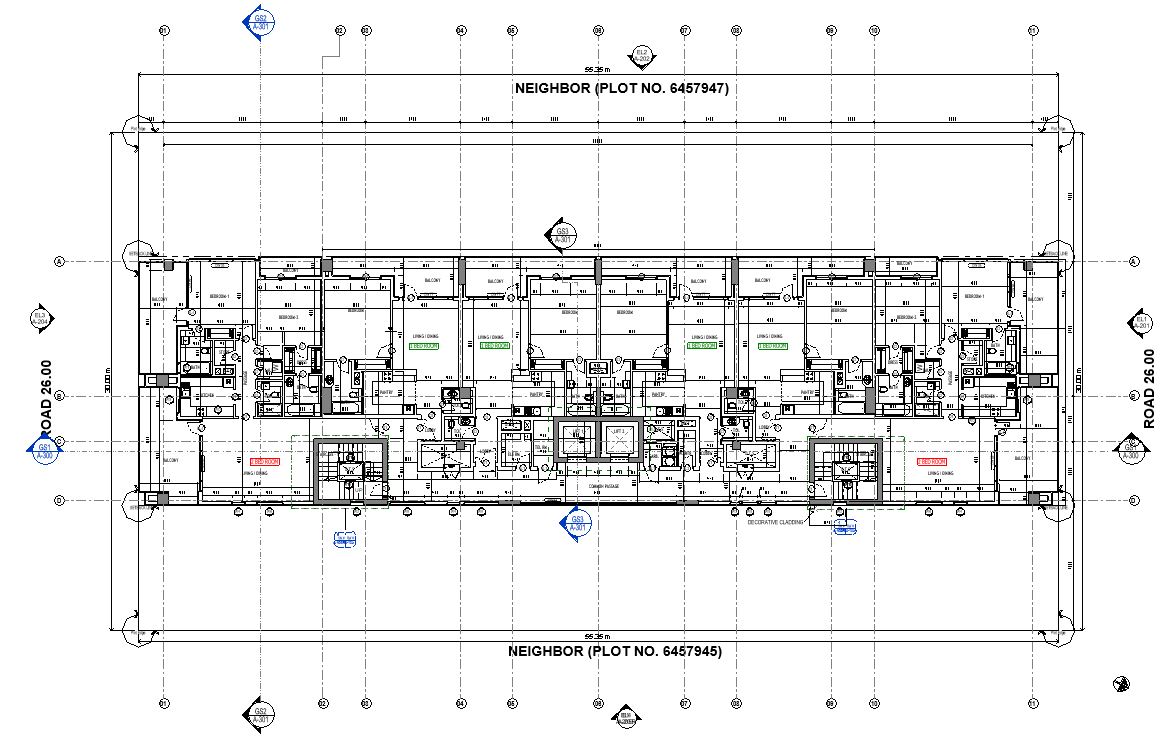
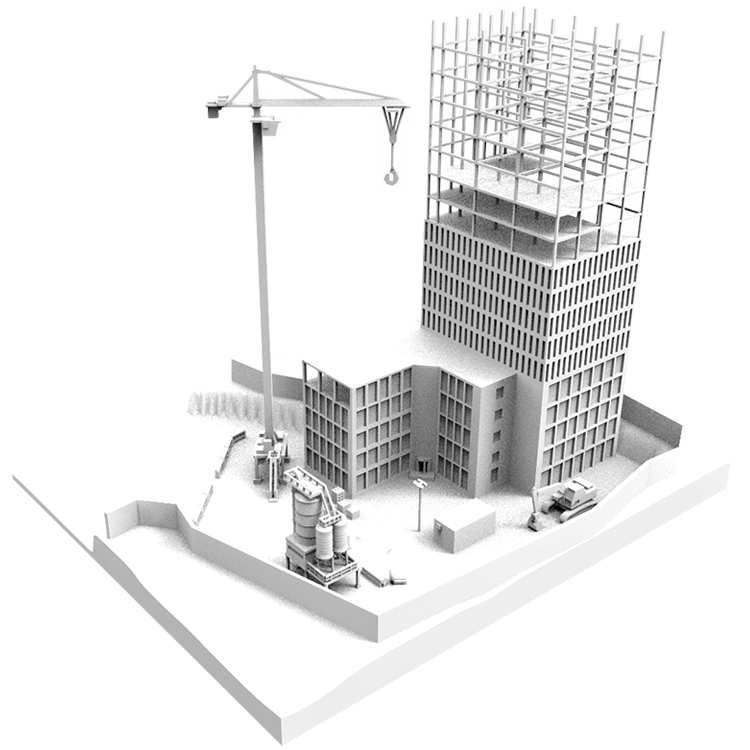
BIM Can Revolutionize Asset Management -Construction Project
[…] to BIM Conversion ServicesHVAC BIM Modeling ServicesMEP BIM ServicesStructural BIM Services Previous Post Point Cloud to Revit Modeling Transforms Raw Data into Detailed Designs Next Post BIM […]