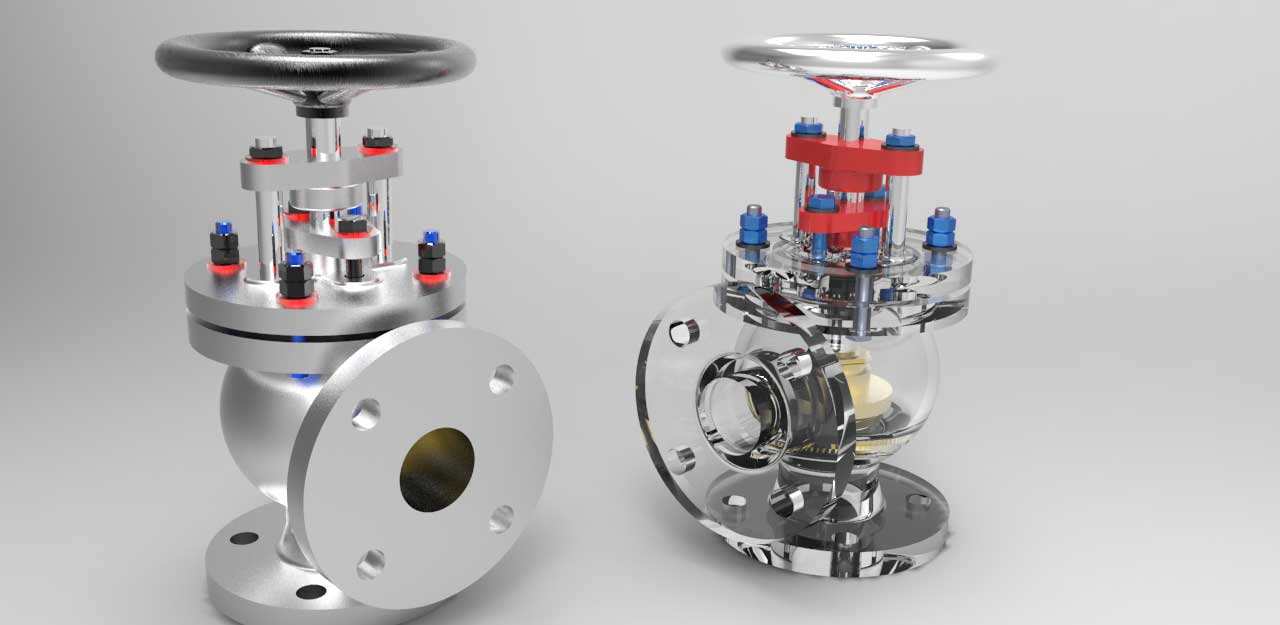
Mechanical Design Firm For Mechanical Engineering Requirements
How MEP CAD Drafting Services are Transforming Construction Drawings
Mechanical Design – MEP Global Engineering India is an India mechanical drafting firm committed to providing innovative mechanical engineering services related to mechanical drafting and design for residential buildings, commercial buildings, substation, electrical rooms, hospital, educational buildings and industrial buildings.
Our expert mechanical engineers work with multi-discipline skills which enable us to coordinate the electrical site plans, electrical, power and lighting system plans, electrical panel schedules and electrical one line diagrams. Today, our company success is the result of taking the time to know our customers’ needs, to understand their requirements, and to have the technical expertise to translate those requests into reliable professional mechanical drafting services.
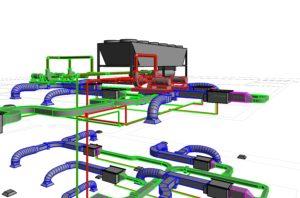
Mechanical Design – MEP Global Engineering India has positioned itself capable of reproducing for 2d drawing and 3d drawing outsourcing services for engineers and industrial designers worldwide, and is committed to offer highest level of mechanical drafting services to customers for a range of applications. We specialize in preparing 2d drawings and 3d drawings, conversion of paper sketch drawings into mechanical CAD, mechanical CAD design and drafting, 3D Home modeling and assembly drawings.
MEP Global Engineering India has positioned itself capable of reproducing for 2d drawing and 3d drawing outsourcing services for engineers and industrial designers worldwide, and is committed to offer highest level of mechanical drafting services to customers for a range of applications.
We specialize in preparing 2d drawings and 3d drawings, conversion of paper sketch drawings into mechanical CAD, mechanical CAD design and drafting, 3D Home modeling and assembly drawings.
Our Mechanical drafting and design services consist of:
- Heating and cooling systems layout
- Fire protection systems layout
- HVAC duct layout
- HVAC pipe layout
- Producing Detailed Manufacturing Drawings as Pdf Files or Printed on A4 And A3 Paper
- Providing Mechanical Design Calculations for Your Parts or Assemblies
- Providing Solutions Regarding the Shape and Materials That Should Be Used For Creating A Part To Achieve A Particular Function Within An Assembly
- The New Engineering Technology Allows Us To Analyses The Interactions Between Parts Within Assemblies Before They Are Built, Thus Saving Time And Money On Prototypes
- 3d Photorealistic Presentations That Can Be Inserted In Your Catalogs Or Brochures
- Mechanical Part Drawing Support
- Mechanical Drafting Support
- Mechanical Fabrication Drawing Support
- Assembly Drawing Support
- AutoCAD 2D/3D Modeling
- MEP CAD Drafting Support
We Can Provide Complete Sets Of Accurate And Easy To Maintain Manufacturing Drawings That Comply With USA, Australian, UK and European Standards.
We can convert your existing drawings to CAD drawings linked to a 3D model that you can see in detail on the screen of your computer. The advantage of having CAD drawings consists in a very low cost maintenance of the manufacturing drawings. Every time a dimension is changed in the 3D model, all the drawings linked to that model are updated automatically by the latest technology.
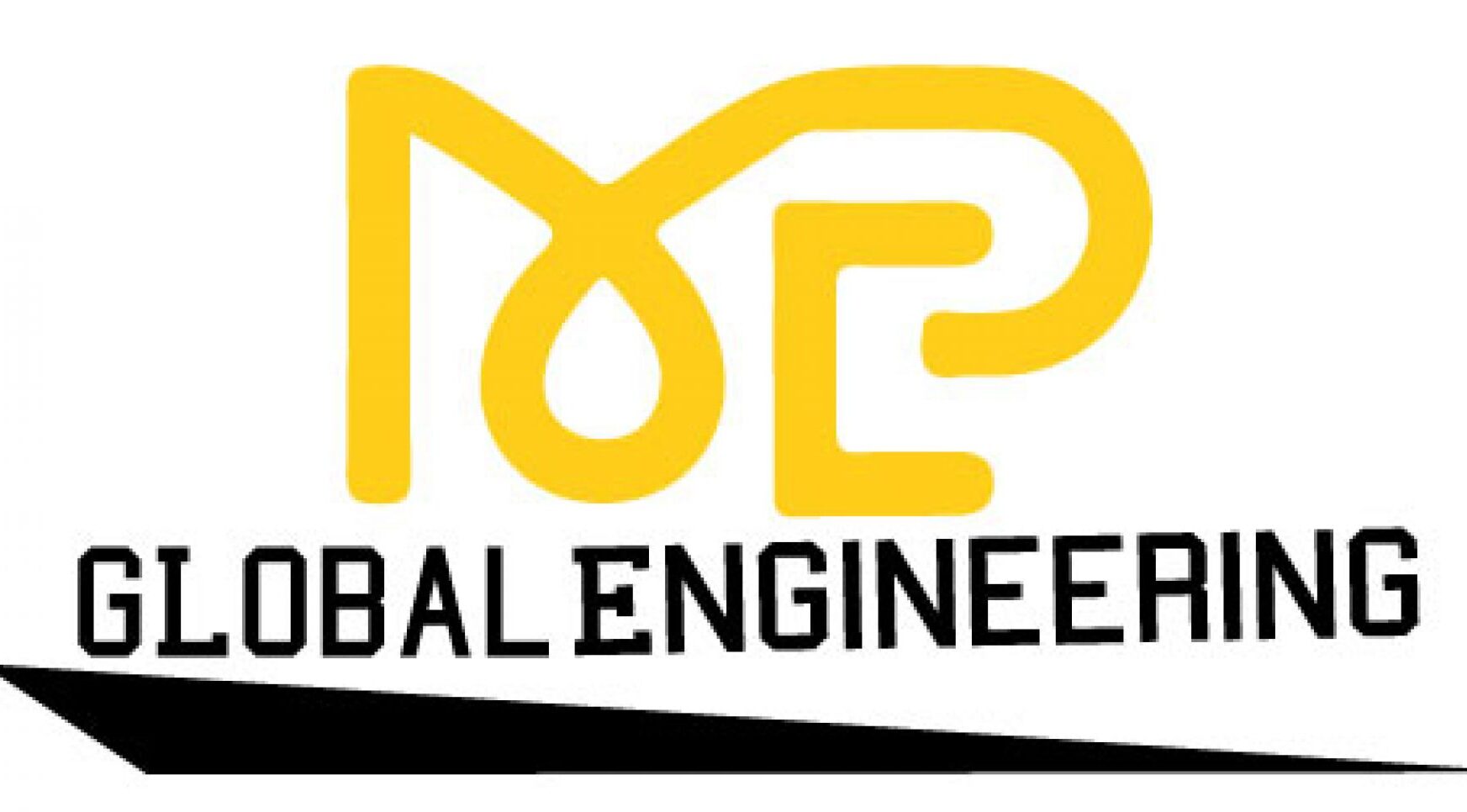

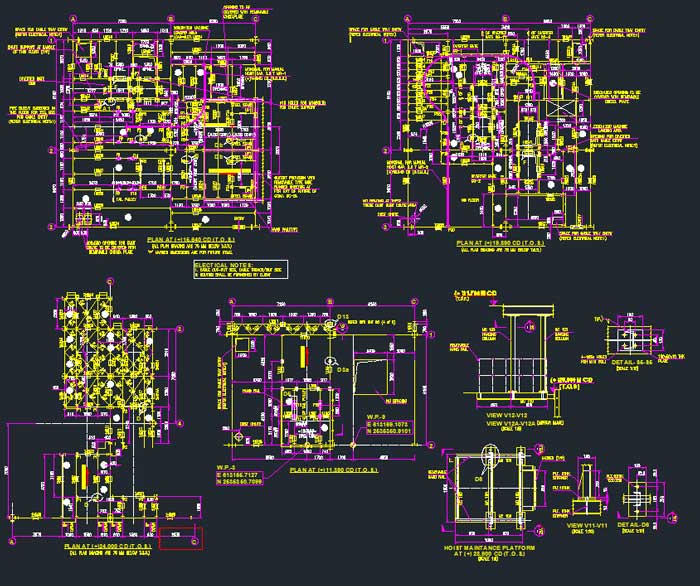
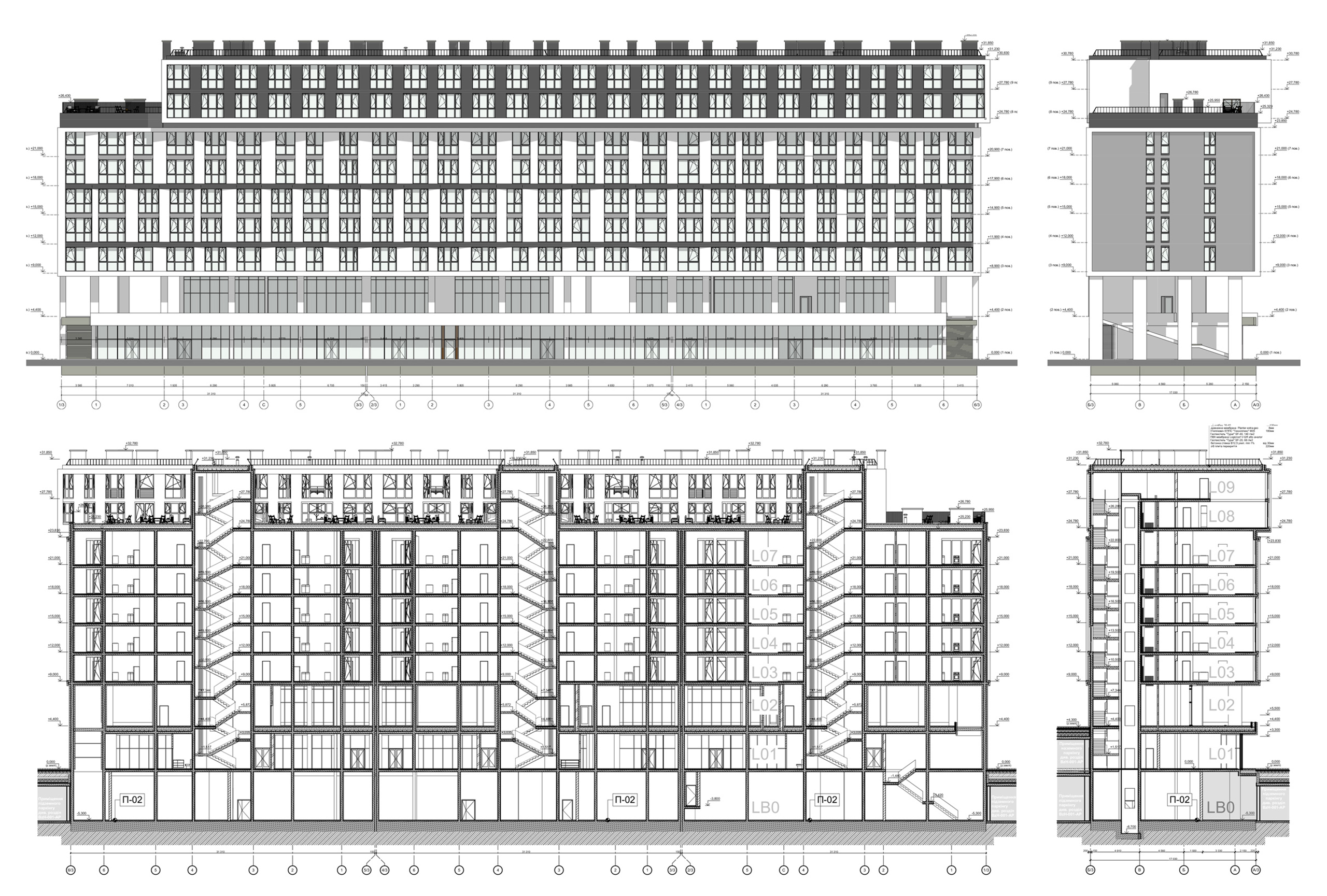
Mechanical Design - Mechanical Engineering Requirements
[…] We specialize in preparing 2d drawings and 3d drawings, conversion of paper sketch drawings into mechanical CAD, mechanical CAD design and drafting, 3D Home modeling and assembly […]