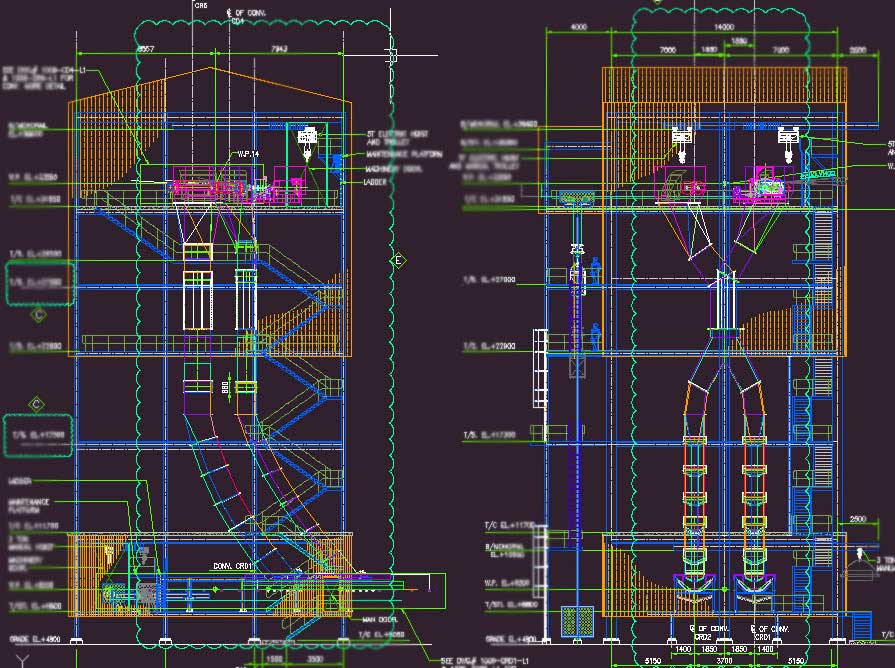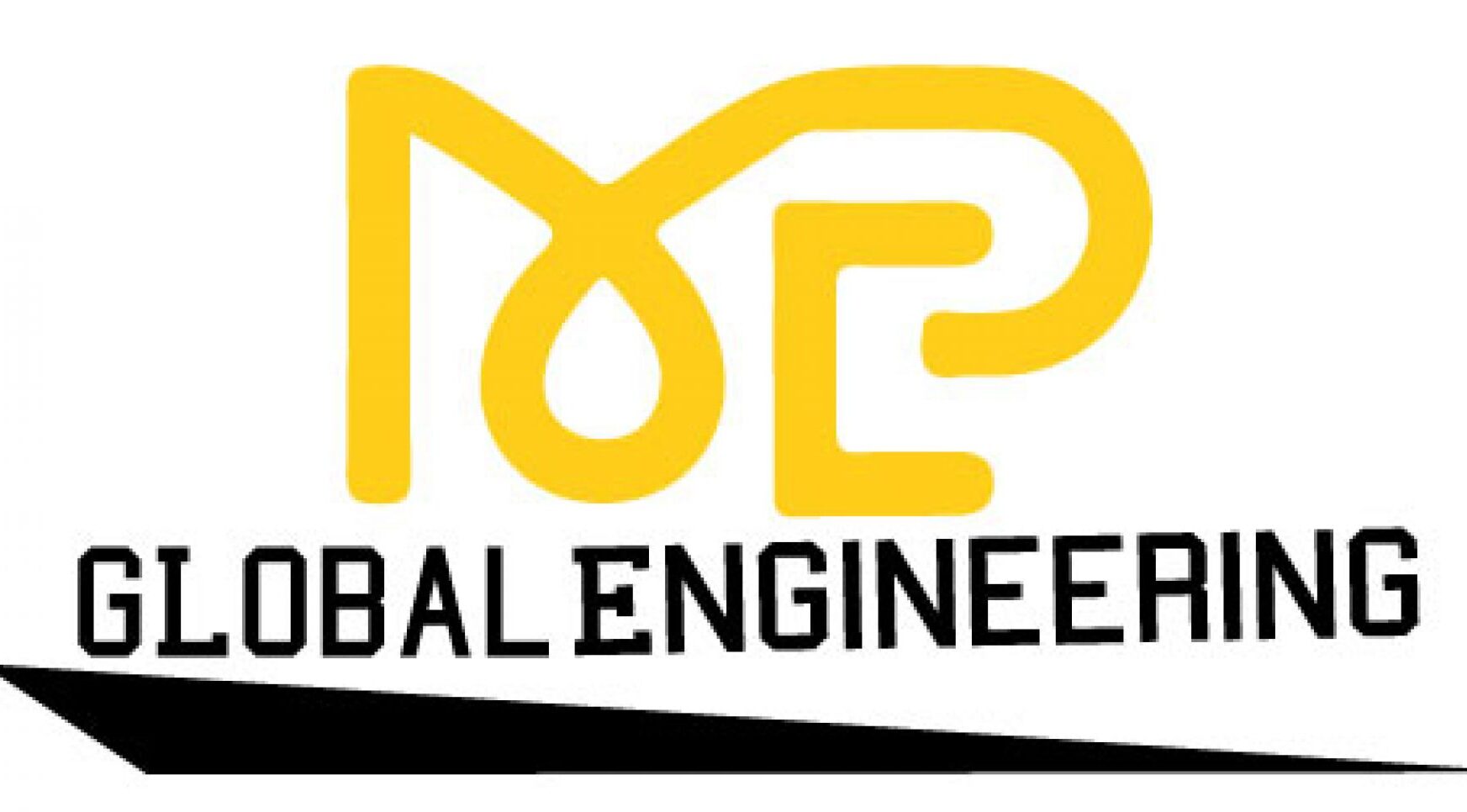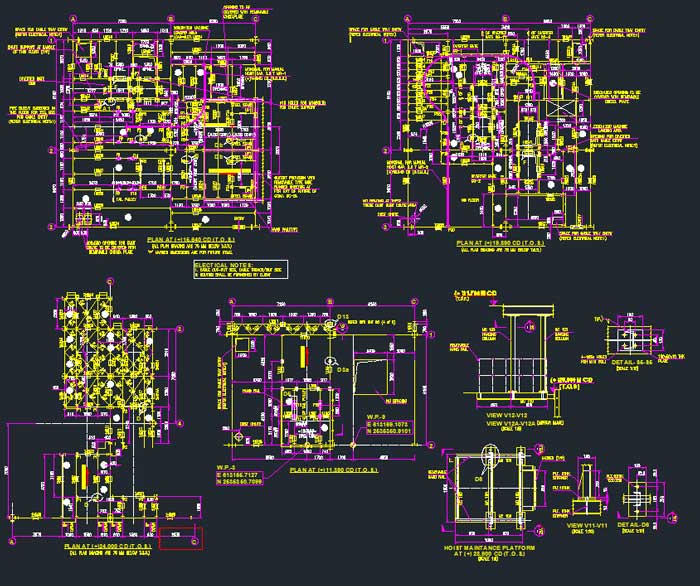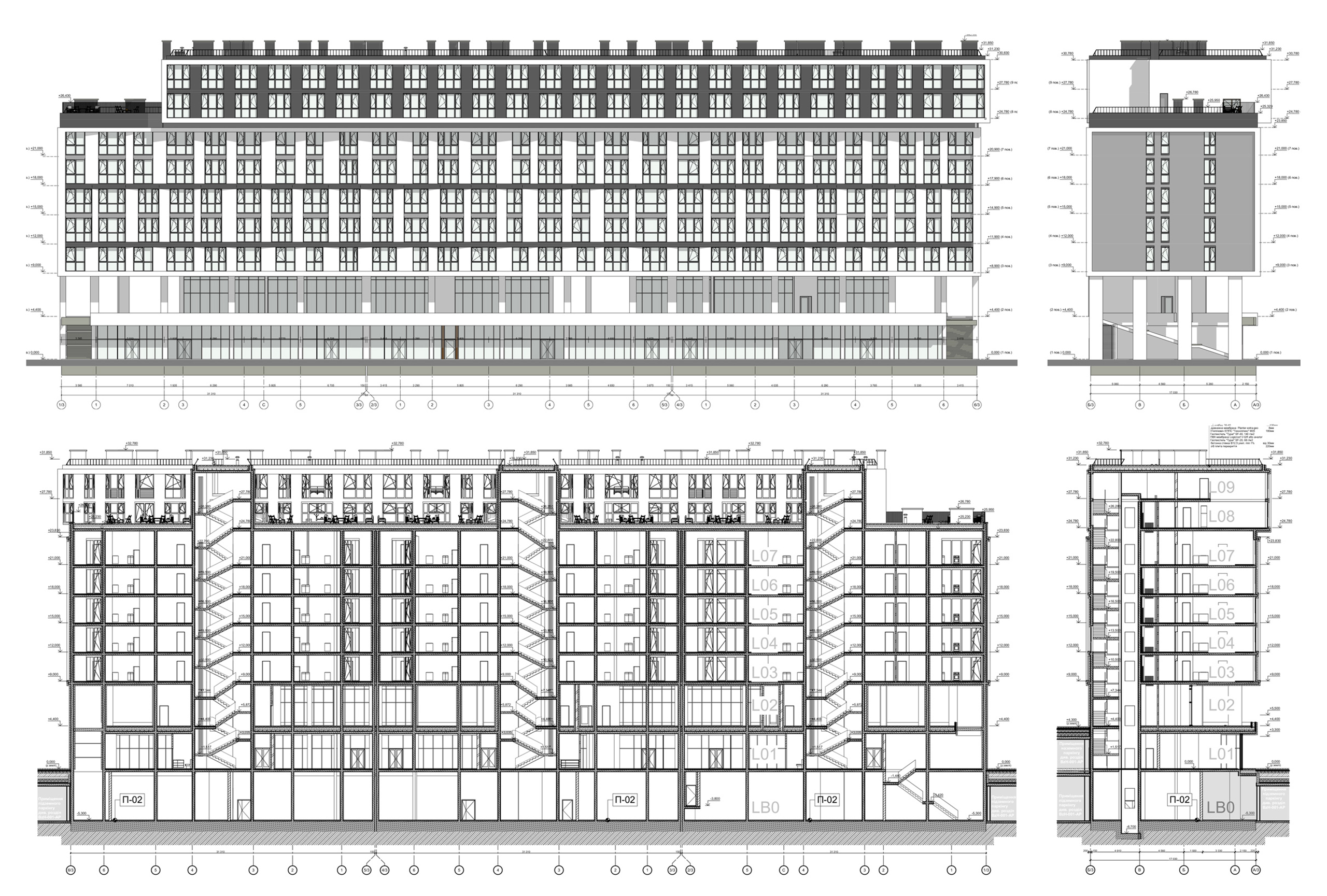
HVAC Drafting Design Services for Duct Size Design and Duct Design Layout.
HVAC System Efficiency with Professional Duct Size Design and Layout Services from MEP Global Engineering
HVAC Drafting and Design Services – MEP Global Engineering India provides HVAC heat ventilating and air Conditioning services from India. Our HVAC engineering services include HVAC design, HVAC CAD Drafting Services, HVAC shop drawing Services. HVAC system helps to keep room temperature control by regulating the air flow. We provides best HVAC design with efficiency of HVAC load calculations, HVAC cooling load calculation, HVAC cad drawings, Duct layout and energy conservation HVAC.
We Offer all kinds of HVAC Duct design and Duct shop drawing, 2D HVAC CAD drafting services like duct size design, duct design layout, pipe sizing, Equipment selection, HVAC shop drawings duct piping lay out to builders, interior designer, contractors, architect etc. Pour HVAC service includes both residential building and commercial which are developed in accordance of HVAC system design.
Our HVAC Drafting Design Services includes 2D HAVC duct design & it’s Duct Piping Layout, Electrical and plumbing schematics, HVAC Design and Duct Design layout of accessories such as diffuser, dampers, grills etc. and also layout of duct system on floor plan, accounting for the direction of joists, roof hips, fire-walls and other potential obstruction.
Our HVAC Drafting Design Service includes:
* HVAC Duct design
* HVAC System Design
* HVAC Duct Work Design
* HVAC CAD Drafting
* Duct layout design
* HVAC shop drawing
* Pipe sizing and layout sizing
* Load calculation (heating and cooling)
* HVAC cooling load calculation
We have significant experience in the following industries:
• Residential
• Commercial
• Industrial
HVAC Duct is made of steel galvanize which is used to transfer air like supply cool air, return air and exhaust air. HVAC Duct Design includes Planning (pipe layout), pipe sizing, hvac detailing, with pressure loss. HVAC Duct design is also called as Duct work. HVAC Duct Design follows floor plan, fire walls, direction joists and many more potential schematic. Good HVAC Duct Design also increases effectiveness of air distribution. Duct Design includes the details of diffuser, damper, grills etc.
Our team of HVAC engineer and CAD drafter are well expertise working with the international standard of duct design.




MEP Drafting Services | Outsource MEP Drafting Services
[…] which must be done before any funds are granted to a project. It begins with drawings of the layout of construction; this includes conceptual design, specifications, and fabrication drawings. The client provides any requested information to their […]
HVAC Duct System Design Services - MEP Global Engineering
[…] HVAC Drafting Design Services includes 2D HAVC duct design & it’s Duct Piping Layout, Electrical and plumbing schematics, HVAC Design and Duct […]
MEP Outsourcing India - (MEP) Engineering Design Services
[…] Plant room layout design […]
HVAC Engineering Design Services – HVAC Drafting Services
[…] HVAC System Design • HVAC Duct Work Design • HVAC CAD Drafting • Duct layout design • Pipe sizing and layout sizing • Load calculation (heating and cooling) • […]
MEP BIM Services Company - MEP Global Engineering-Blog
[…] wide range of services to consultants, engineers, contractors, and designers. From MEP 3D modeling services to MEP coordination drawings and layouts, you provide comprehensive solutions to meet the needs of your […]
BIM Services Provider in the USA - MEP Global Engineering
[…] and Flexibility: Our team can adapt to the specific needs of each client, offering scalable services based on the size and complexity of the project. Whether clients require assistance with a small renovation project […]