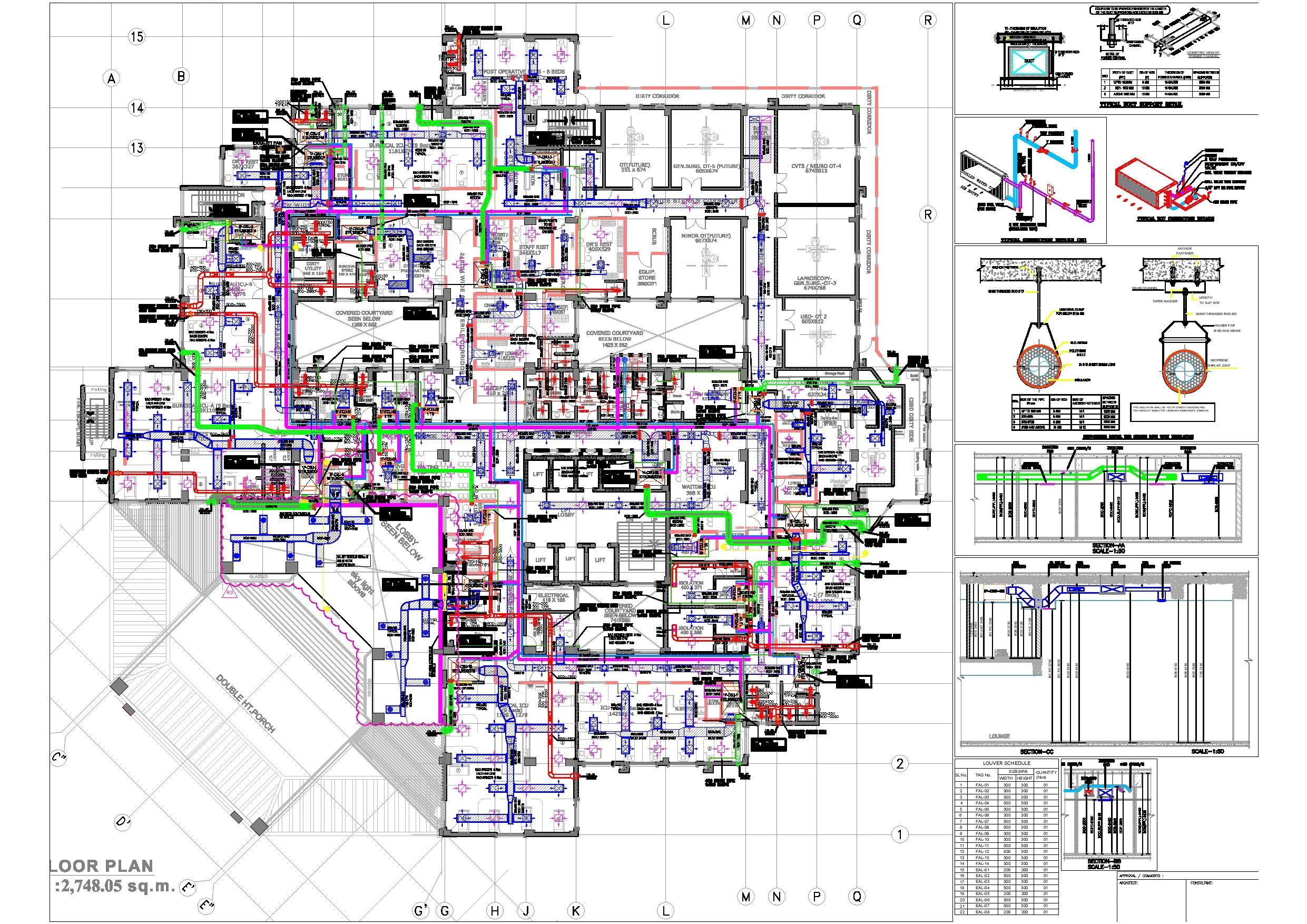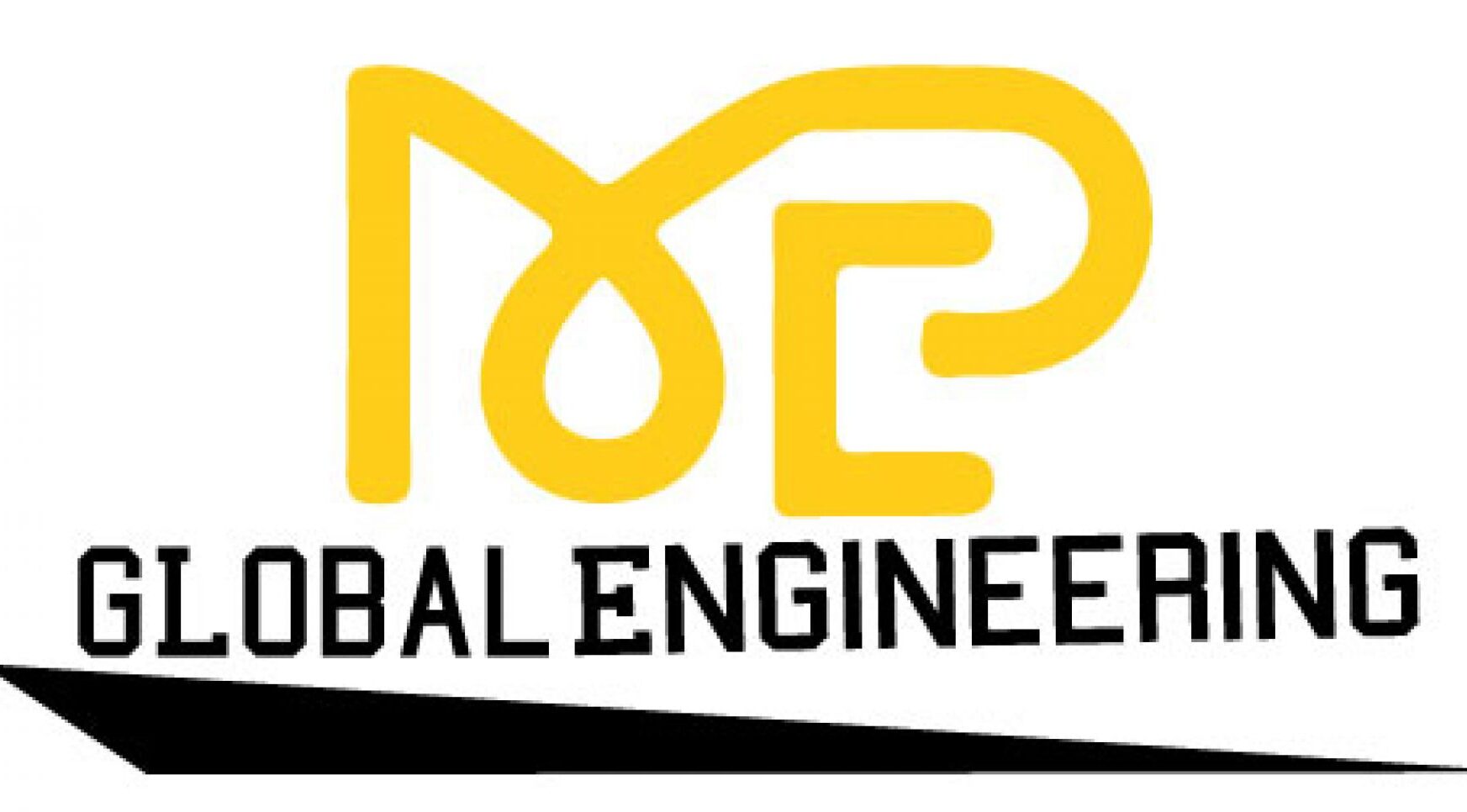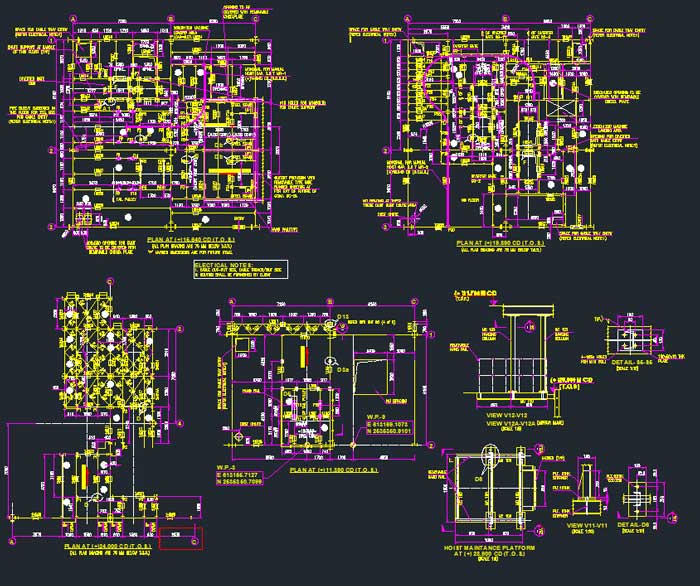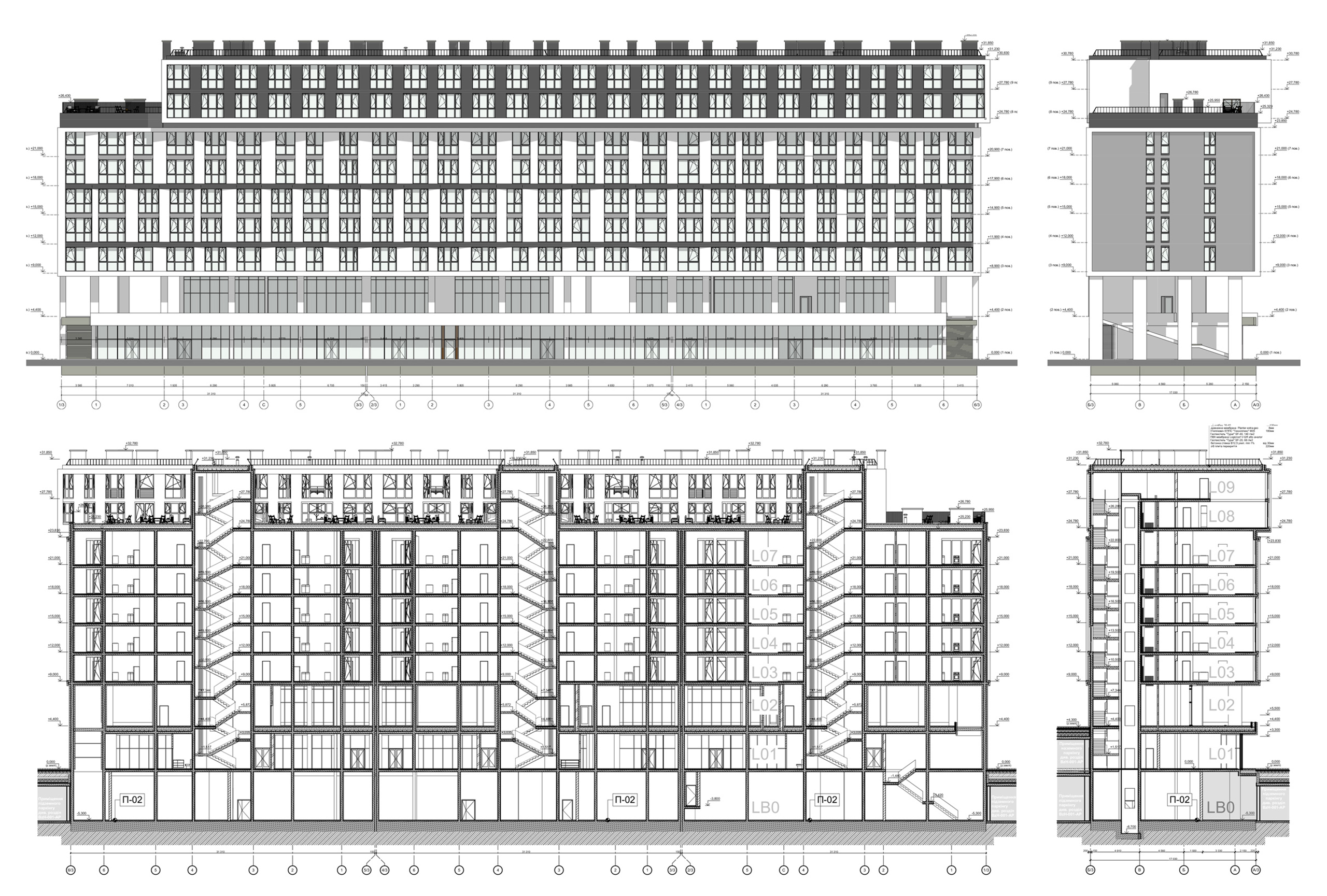
HVAC CAD Drawings | HVAC CAD Design and Drafting Services | MEP Global Engineering
HVAC CAD Drawings Services | HVAC CAD Design and Drafting Services Company | MEP Global Engineering | HVAC Drafting Services
MEP Global Engineering India is a new generation HVAC Drawings firms established in 2007.We Provide HVAC Drawings Services as HVAC CAD Design, HVAC CAD Drafting, HVAC CAD drafting and design, HVAC Detail Drawing, HVAC Duct design and Duct shop drawing and 2D HVAC CAD drafting to builders, interior designer, contractors, architect etc. HVAC Drawing includes both residential building and commercial which are developed in accordance of HVAC system design.
Our HVAC Drawings includes 2D HAVC duct design & Duct Piping Layout, Electrical and plumbing schematics, HVAC Design and Duct Design layout of accessories such as diffuser, dampers, grills etc. and also layout of duct system on floor plan, accounting for the direction of joists, roof hips, fire-walls and other potential obstructions.
MEP Global Engineering India provides HVAC heat Ventilation and air Conditioning Design Services from India. Our HVAC engineering services include HVAC designing, HVAC CAD Drafting Services, HVAC shop drawing Services from India. HVAC system helps to keep room temperature control by regulating the air flow MEP Engineering India provides best HVAC design with efficiency of HVAC load calculations, HVAC cooling load calculation, HVAC cad drawings, Duct layout and energy conservation HVAC.
Our HVAC Drawings Service includes:
HVAC CAD Drafting
- HVAC Drafting Detailing and Design Services
- HVAC BIM duct shop drawings
- HVAC shop drawings
- HVAC Duct Fabrication Drawing Services
- MEP HVAC shop drawing
- Duct Shop Drawings
- Ductwork Drawings services
- CAD HVAC Shop Drawings
- HVAC Duct Piping Shop Drawing
- HVAC Duct design
- HVAC shop drawing
- HVAC System Design
- HVAC Duct Work Design
- Duct layout design
- Pipe sizing and layout sizing
- Load calculation (heating and cooling)
- HVAC cooling load calculation
HVAC Duct is made of steel galvanize which is used to transfer air like supply cool air, return air and exhaust air. HVAC Duct Design includes Planning (pipe layout), pipe sizing, HVAC detailing, with pressure loss. HVAC Duct design is also called as Duct work. HVAC Duct Design follows floor plan, fire walls, direction joists and many more potential schematics. Good HVAC Duct Design also increases effectiveness of air distribution. Duct Design includes the details of diffuser, damper, grills etc. Our team of HVAC engineer and CAD drafter are well expertise working with the international standard of duct design.
Pipe Sizing HVAC equipment’s to sensible load using ASHRAE standards. Selecting equipment’s like AHU, FCU, ACCU, Water Cooled Condenser, Air Cooled Condenser, Cooling Tower, Chiller Packages, DX Chiller, Flooded Chiller, Refrigerant Coil, Water Coil, Package Units, Pumps, Fans, Valves and other System Accessories and its Duct layout.




MEP BIM Services Company - MEP Global Engineering-Blog
[…] wide range of services to consultants, engineers, contractors, and designers. From MEP 3D modeling services to MEP coordination drawings and layouts, you provide comprehensive solutions to meet the needs of your […]
Mechanical BIM Services | Mechanical Modeling | MEP Global
[…] Mechanical BIM modeling services cover a wide range of essential offerings. From shop/fabrication drawings to reverse engineering, duct layout drawings to CAD conversion, and 2D drafting to mechanical equipment detailing, your […]