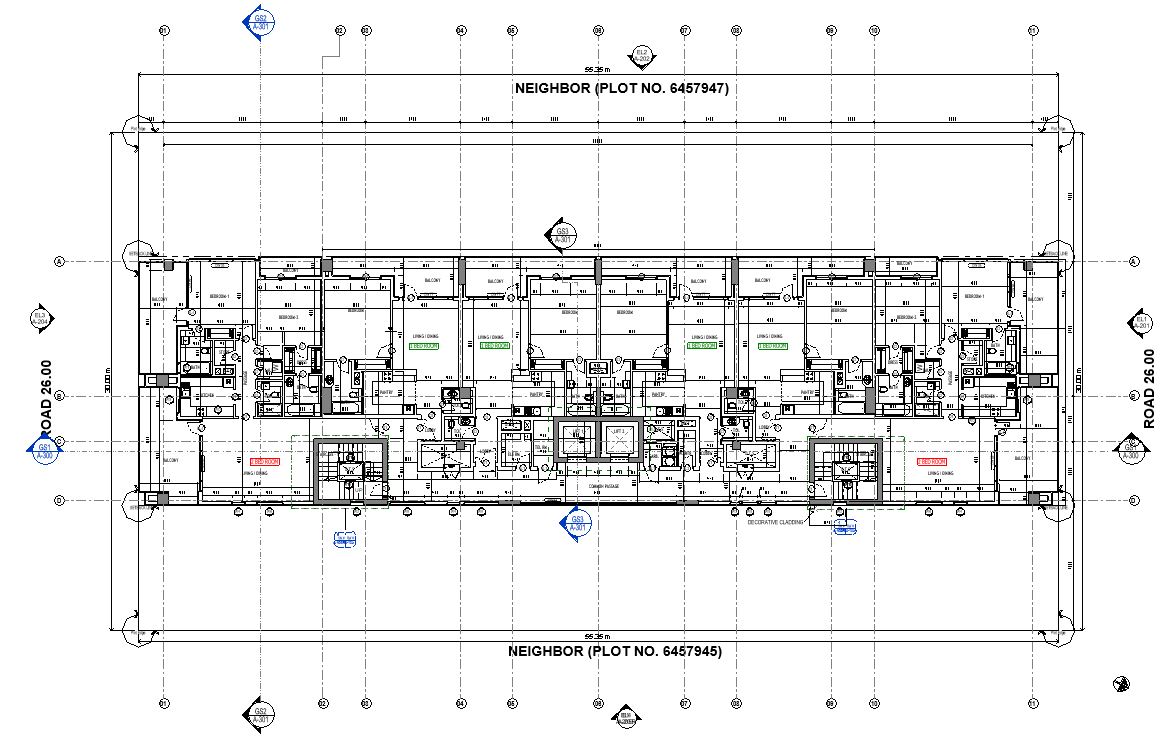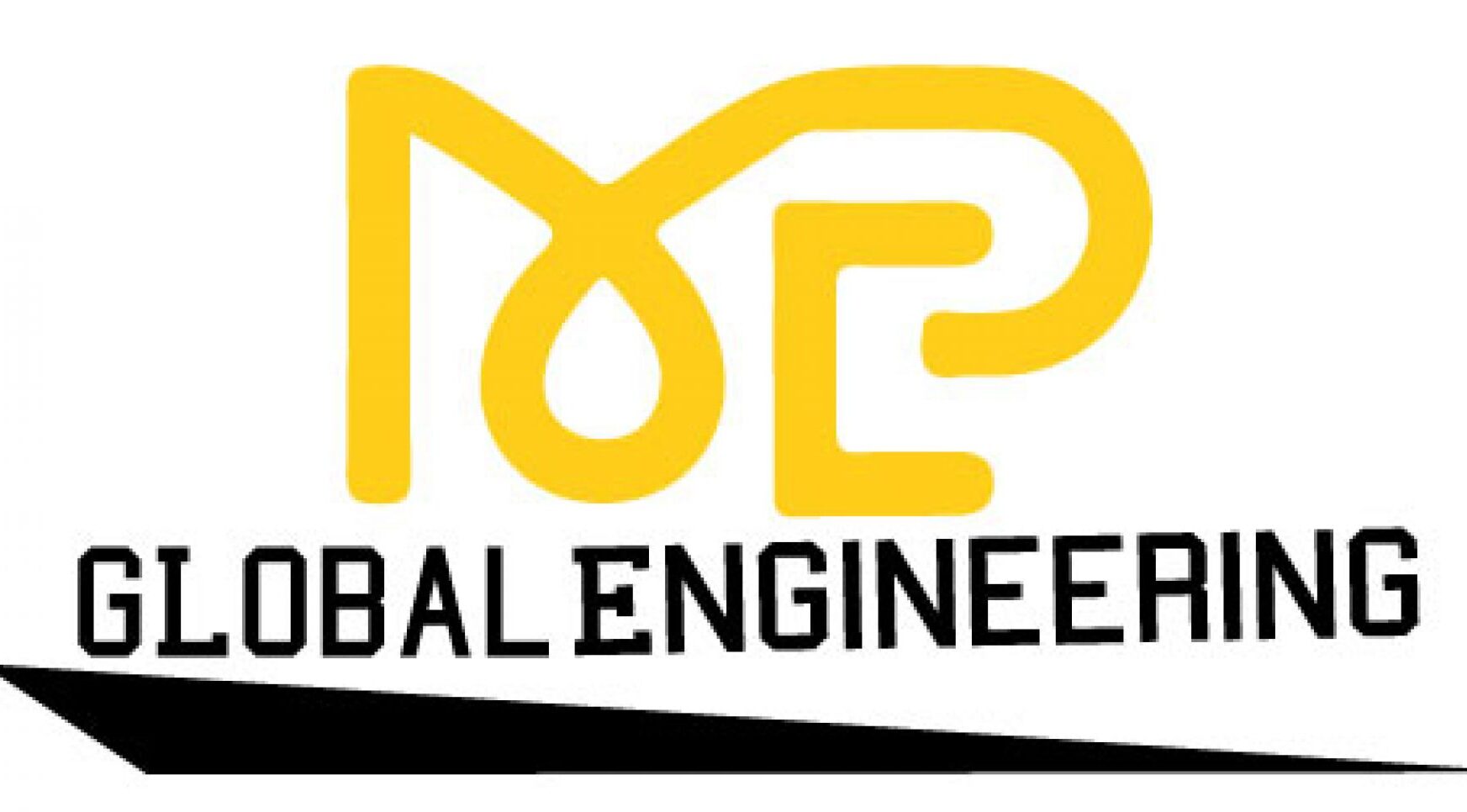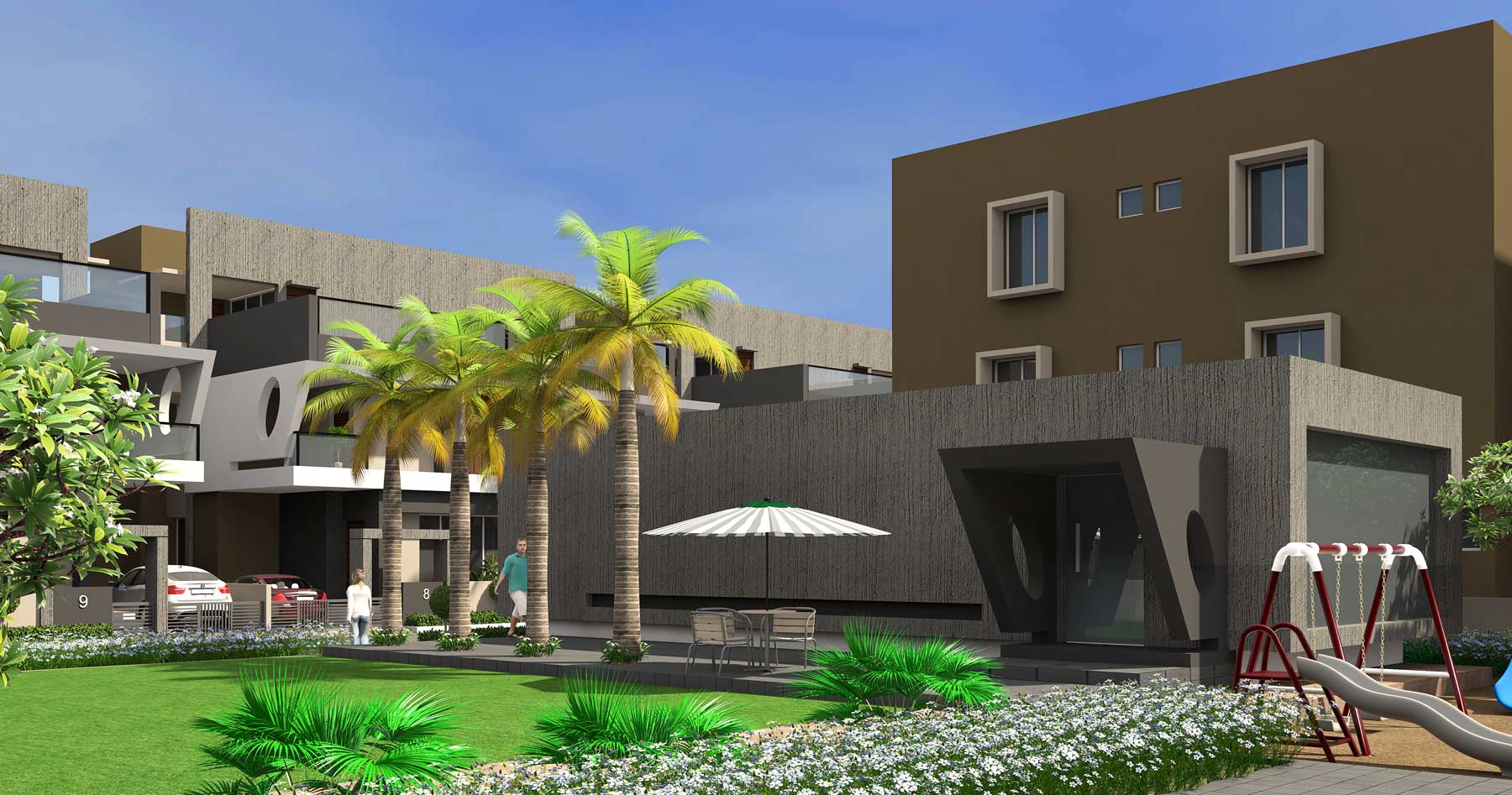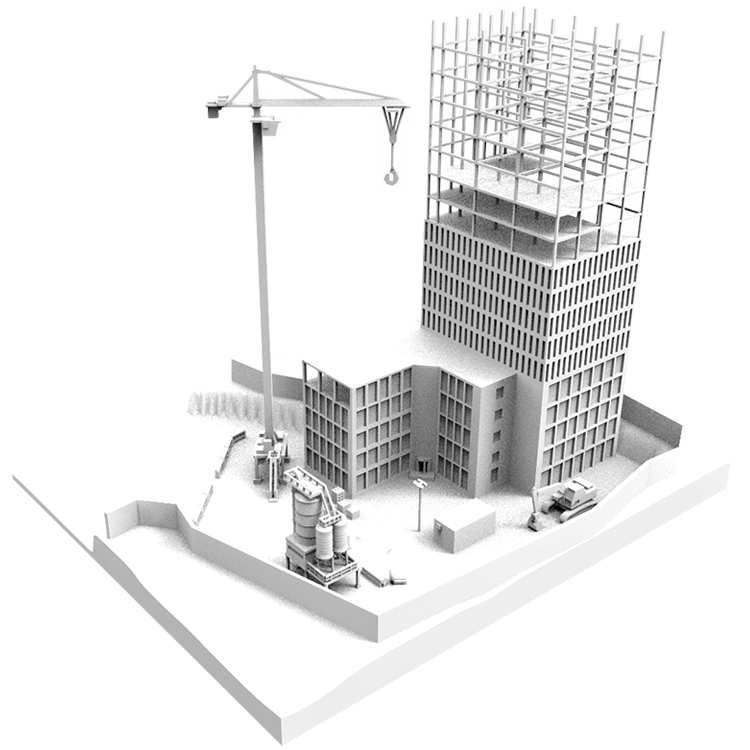
Architectural Drawing Preparation Services, Drawing Preparation
The Advantages of Professional Architectural Drawing Preparation Services
At MEP Global Engineering India, we specialize in providing top-tier architectural drawing preparation services that cater to a diverse range of requirements, ensuring precision and compliance for your construction projects around the globe. Whether you’re building a new house, extending an existing structure, or converting a space, our expert team is equipped to deliver the detailed drawings necessary for Planning, Listed Building, and Building Control applications.
Our team comprises seasoned professionals who are adept at transforming your vision into meticulously crafted plans that not only meet but exceed industry standards. Utilizing the latest technology and software, we strive to ensure every detail is captured with accuracy, allowing for seamless project execution. Additionally, our commitment to staying updated with international regulations ensures that your projects are always in compliance, regardless of location. Choosing MEP Global Engineering India means partnering with a firm that places a premium on quality and client satisfaction.
We work closely with our clients throughout the entire process, providing transparent communication and tailored solutions that align perfectly with your specific needs. By entrusting us with your architectural drawing requirements, you can be confident in receiving results that enhance efficiency and streamline the construction phase. Let us help you bring your architectural projects to life with precision-driven drawings designed for success across all stages of development. Reach out today to learn more about how we can support your building endeavors worldwide.
Comprehensive Architectural Drawing Services Include:
– Full Construction Drawings: We prepare thorough construction documents for new builds, extensions, and conversions.
– Regulatory Submissions: Our drawings are meticulously crafted to meet the specific requirements of the Land Registry and other regulatory bodies, facilitating smooth approval processes.
– Additional Coordination: If your project requires the services of a Structural Engineer or needs an Energy Performance Assessment, we handle the arrangements and provide clear cost quotations before proceeding.
Advanced Presentation Techniques:
– 3D Models, Renderings, and Animations: Elevate your project presentations with our cutting-edge 3D technologies, which enhance visualization and provide a stunning representation of your architectural concepts. . Our state-of-the-art 3D tools not only bring your designs to life with unparalleled realism but also allow for interactive exploration, enabling clients to experience every detail and nuance of your vision.
By incorporating these advanced technologies, you’ll captivate your audience, making complex ideas more accessible and impactful. our solutions are designed to streamline the presentation process, saving you time and resources while maximizing engagement. Whether you’re pitching a new development or refining an existing concept, our 3D technologies offer a competitive edge that is sure to leave a lasting impression on stakeholders and decision-makers alike. Don’t miss the opportunity to revolutionize how you present your projects—embrace the future of architectural visualization today!
Cost Efficiency:
– Save 40%-60% on Project Costs: By outsourcing your architectural drawing needs to us, you can achieve significant savings without compromising on quality.
Expertise Across Various Aspects of Architectural Design:
– Comprehensive Design Solutions: Our offerings are not limited to basic architectural drawings but include detailed plans for electrical systems, plumbing, space planning, furniture layout, ceiling designs, sanitation & piping, sewerage & drainage, and architectural 3D modeling.
– Building Information Modeling (BIM) and CAD Services: From building and space polylining, BIM migration, and CAD standards development to contour development and GIS data preparation, our services are designed to meet the modern demands of the construction industry.
Technological Proficiency:
– State-of-the-Art Software Capabilities: We are proficient in a variety of industry-leading tools including FMSystems, FMDesktop, AutoCAD, AutoCAD Architecture, Raster Design, Revit Architecture, Revit MEP, AutoCAD Map, Civil 3D, and Carlson Civil Suite. This technological expertise ensures high-quality outputs tailored to the specific needs of each client.
Our team’s capability to harness these advanced tools allows us to streamline workflows, reduce project timelines, and enhance precision in every task we undertake. By integrating our technical skills with your project’s unique requirements, we are equipped to deliver innovative solutions that drive efficiency and maximize value.
Trusting us with your projects means leveraging a partnership that prioritizes excellence, adaptability, and results-driven outcomes. We are confident in our ability to not only meet but exceed your expectations by transforming complex challenges into successful achievements through cutting-edge technology and expert proficiency.
At MEP Global Engineering India, our goal is to assist architects, builders, and constructors in bringing their projects to fruition with accuracy and efficiency. Our team of professional architects and CAD engineers is committed to delivering exceptional service and innovative solutions.
Contact us today to learn more about how our architectural drawing preparation services can benefit your next project. Let us help you streamline your construction planning and execution with precision and expertise.
Connect with us on info@mepglobalengg.com


