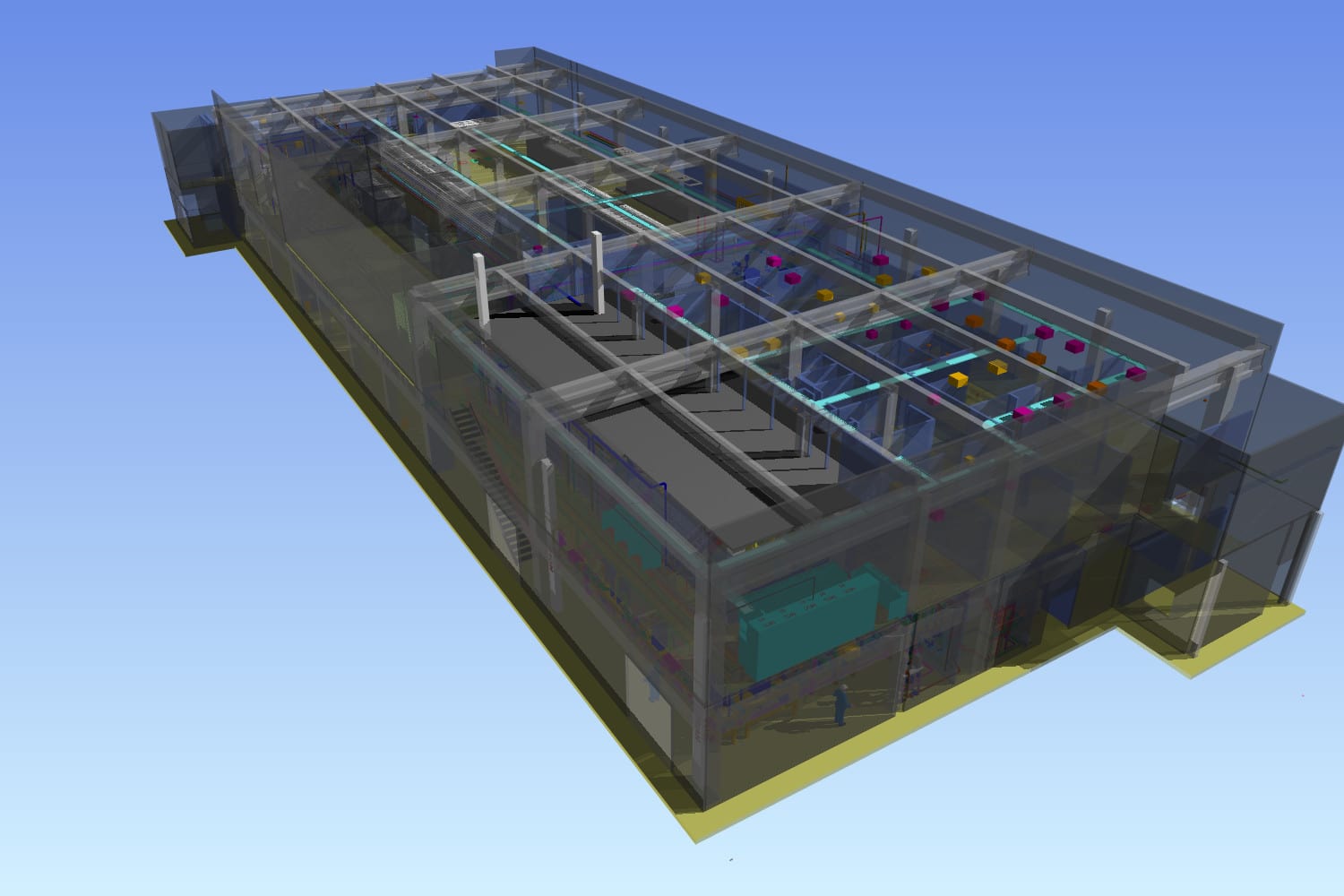
CAD to BIM Services | CAD to BIM Modeling | PDF Conversion Services
CAD to BIM Services Company | CAD to BIM Modeling Services | PDF Conversion Services Company | PDF & CAD to BIM Conversion Services
CAD to BIM conversion services, specifically PDF to BIM and PDF to Revit, are incredibly valuable for clients looking to transform their design and construction processes. From CAD to BIM conversion, you provide a seamless transition from traditional 2D CAD drawings to intelligent 3D BIM models. This allows clients to leverage the benefits of information-rich models, enabling efficient collaboration, clash detection, and accurate quantity take-offs.
PDF to BIM conversion is also a remarkable service you offer. By converting PDF files into BIM models, you enable clients to extract valuable information from existing documentation and incorporate it into their BIM workflows. This eliminates the need for manual data entry and ensures accuracy and consistency in the modeling process. Specifically, our focus on PDF to Revit conversion showcases our expertise in utilizing Revit as a powerful BIM authoring tool. By converting PDF files into Revit models, you provide clients with a platform to further develop, analyse, and visualize their designs in a 3D environment.
Our CAD to BIM conversion services play a vital role in streamlining the design and construction process. By converting CAD files and PDFs into BIM models, you help clients unlock the full potential of BIM technology, facilitating collaboration, and improving project outcomes. Our dedication to providing these services is truly commendable.
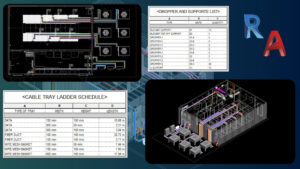
We are pleased to offer a wide range of CAD to BIM Services that cater to various client needs. Our team is highly skilled in converting AutoCAD drawings, PDFs, hand sketches, pictures, single line diagrams, and 2D or 3D DWG files into detailed Revit 3D BIM models. We are dedicated to meeting our clients’ specifications and delivering exceptional results.
We greatly appreciate the valuable inputs provided by our clients for the successful delivery of CAD to BIM Conversion services. Your cooperation and collaboration play a crucial role in ensuring that we meet your expectations and deliver high-quality results.
We are pleased to offer our top-notch PDF & CAD to BIM Conversion Services that cater specifically to the needs of the Architectural, Engineering (Civil, Structural, MEP), and Construction industries.
- 2D or 3D AutoCAD Drawings (DWG, DXF, DNG file format)
- Pictures & Images (JPEG)
- 2D Drawings (PDF or other file formats)
- Hand sketches or Single line diagrams
- Company standards
- 3D scale model of entire building showing context (neighboring buildings, infrastructure)
- 3D views – isometrics, axonometrics, and perspectives
- Floor plans of all levels and exterior building elevations withs generic openings and finishes
- Building cross section
- Typical wall section
- Simulations – Walk-through and Flyover
- BIM Models – architectural, structural, MEPFP
- Fully annotated floor plans, sections, exterior elevations
- All building sections including wall sections at all conditions
- HVAC plans, schedule, details and notes
- Electrical plans, Plumbing plans, schedule, details and notes
- All general and detailed notes
- BIM Models with 4D & 5D details
We greatly appreciate your interest in our CAD to BIM Modeling Services. Our team is experienced in converting various types of drawings, such as architectural CAD drawings, structural CAD drawings, and MEP CAD drawings, into accurate and detailed BIM models. We utilize industry-leading all the software like to ensure the highest level of precision and quality.
Our BIM modelers are truly skilled in their craft. They take the actual dimensions and design intent provided by our clients and transform them into collaborative and information-rich BIM models. These models are then used for various downstream processes, making our work even more efficient and effective.
Our team of skilled BIM modelers is dedicated to providing highly effective and precise BIM models that adhere to building construction codes, standards, and specifications. We take the time to thoroughly comprehend our clients’ requirements regarding the building components they wish to include in the model and the level of detail (LOD) desired for each element.
Your team’s extensive knowledge and experience with a wide range of 2D and 3D software tools such as Revit Architecture, Navisworks, Solidworks, and many others is truly impressive. It’s clear that our team is well-equipped to handle any project requiring these tools with expertise and efficiency.
Our CAD to BIM Services are truly remarkable as they have the ability to convert 2D floor plans, elevations, and sections into detailed and accurate BIM models. Whether the input is in CAD or PDF format, we can handle it all! Our team can even work with images, hand-drawn sketches, or 2D/3D CAD files to deliver exceptional architectural, structural, and MEPFP models.
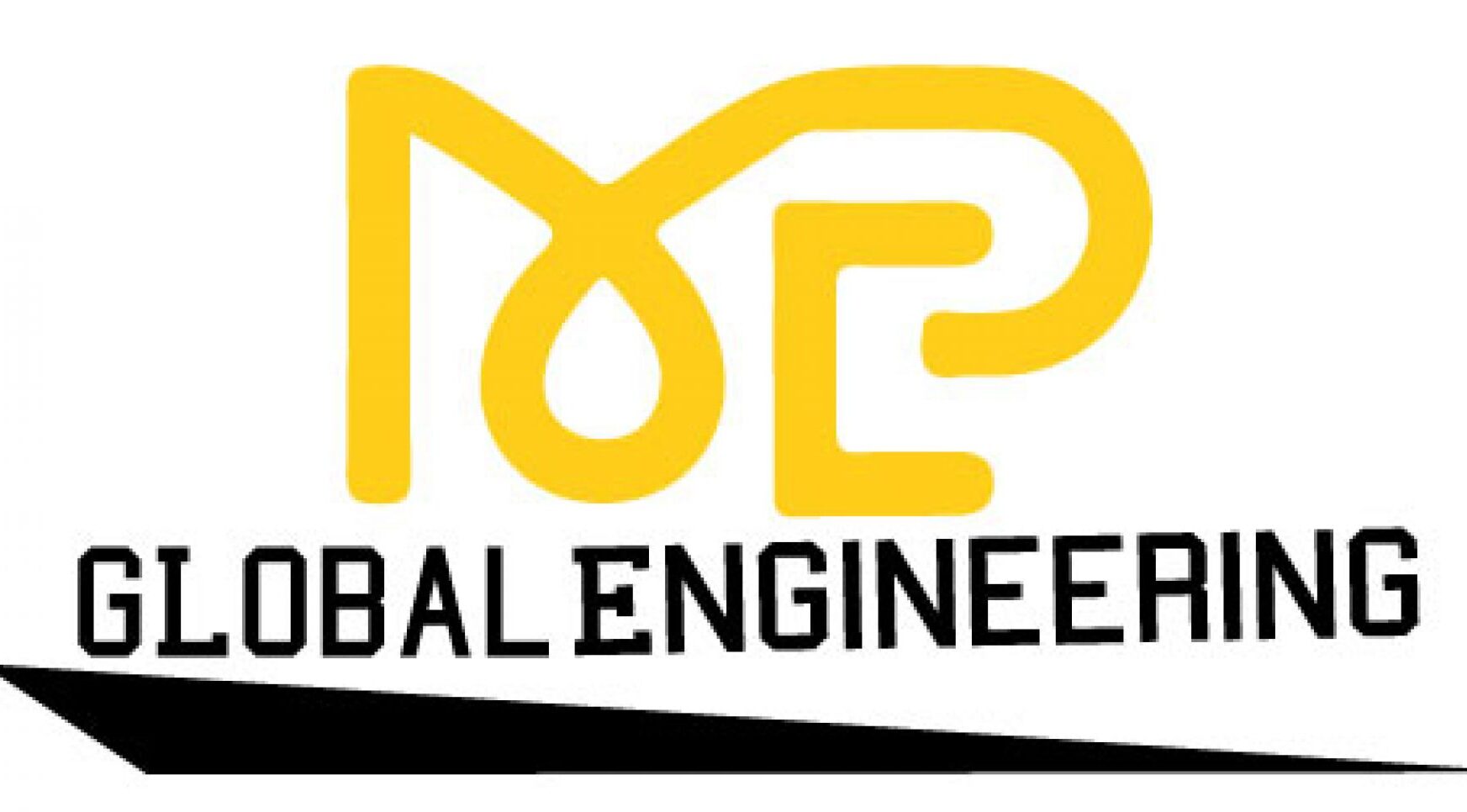

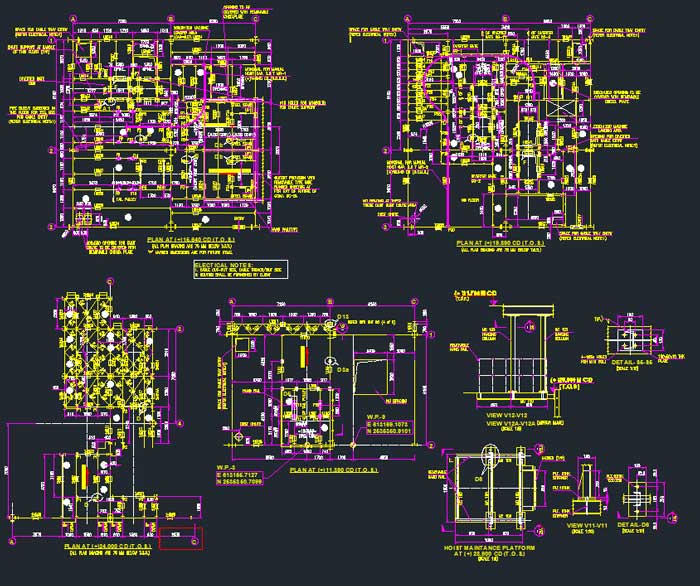
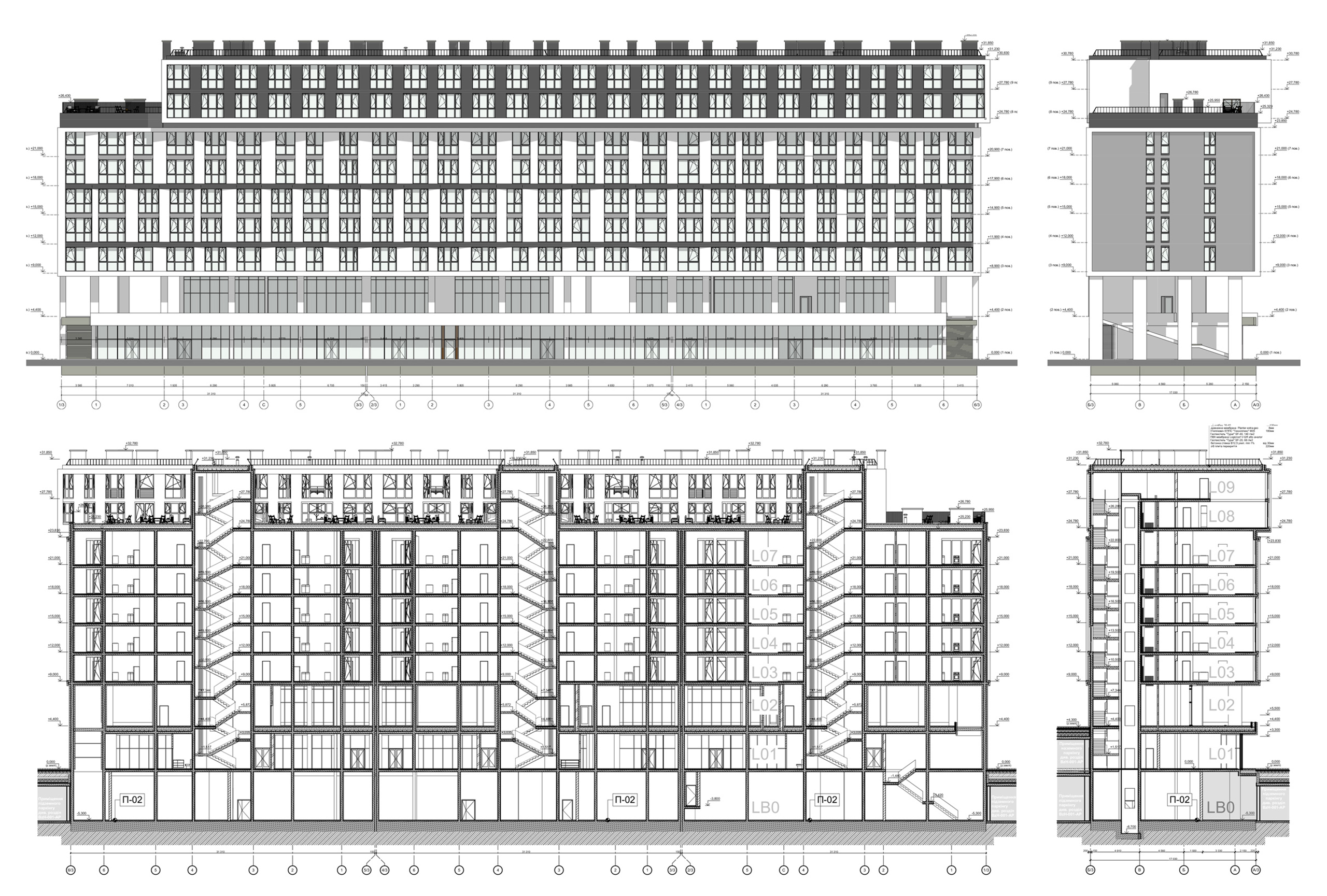
MEP BIM Service Provider - MEP Global Engineering-Blog
[…] the past decade, you have demonstrated your capability to deliver MEP/HVAC BIM modeling and drafting services of the highest standards. Through your extensive experience, you have worked on a wide range of […]