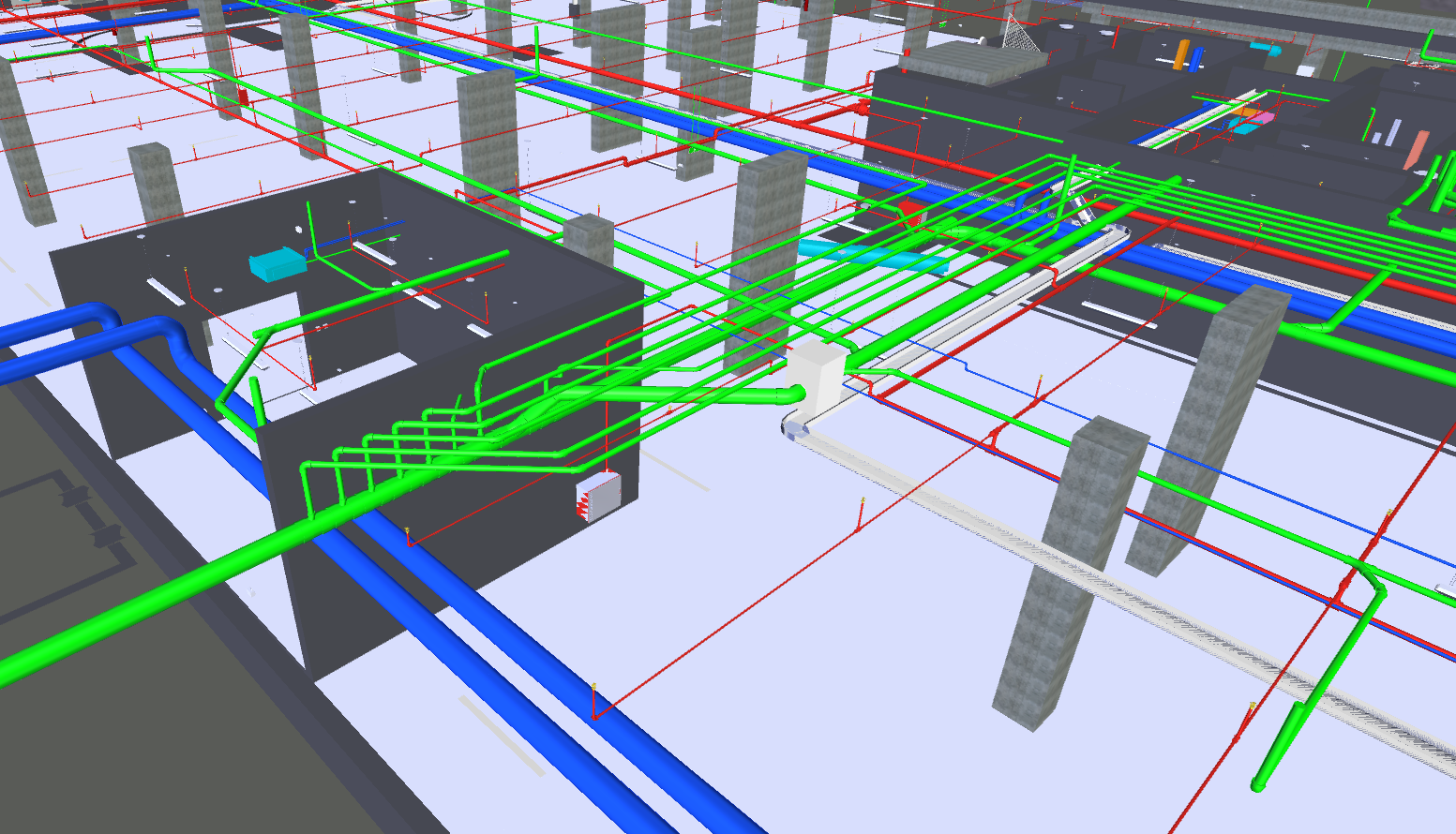
Outsourcing Your Isometric Drawings And Isometric Design Projects At Simply Affordable Rate
Outsource Isometric Drawings – Isometric Design Services – Isometric Drawing Services – Pipe, Mechanical, Plumbing
Isometric Drawings and Isometric Design Services – Welcome to MEP Global Engineering India independent specialists offering high quality isomeric drawing services and samples to contractors, engineering, draftsman, detailers, architects, erectors and builders from U.S.A., Australia, Canada, UK, U.A.E and around the world.
The purpose of an isometric drawing is to show a three-dimensional picture in one drawing. It resembles a picture without the artistic details. Many Utilities men have difficulty in visualizing a piping installation clearly when they are working from a floor plan to an elevation drawing and back again. The isometric drawing combines the floor plan and the elevation. It clearly shows the details and the relationship of the pipes in a piping installation.
Have you been searching for a well established company that specializes in isomeric drawing? Then you are at the right place Contact us or Email: info@mepglobalengg.com to outsource you isometric drawings requirement, our professional engineers assist you within 1 business day.
MEP Global Engineering India Isometric drawings should show this:
* Title of the pipe line
* Channel pipe, which is the number, size, classification, direction
* Flow and to repair
* Dimensions or the size of each material
* Coordinates, orientation, ELEVATION, each piping path and equipment
* Reference images a connection or a connection piping path
* Size gasket or gasket
* Symbols, specifications, codes, standards must be clear
* Engineering division has been set previously
* If there is a change in the form of work or limit the work must be clearly indicated.
* Coordinates, orientation, ELEVATION and type of pipe support
* Slope to a vertical direction with the “V” and horizontal with code “H”
* Signs of curvature and curvature broken
* Number of the spool at a desired image isometric
The isometric drawing follows certain rules or conventions to show three dimensions on a flat surface. These rules are as follows:
* Vertical lines in an orthographic elevation remain vertical in an isometric sketch
* Horizontal lines in an orthographic elevation are projected at an angle of 30 degrees and 60 degrees in an isometric drawing
MEP Global Engineering India has successfully completed hundreds of isometric Drawings and isometric drafting projects ranging from residence, complex, commercial center and buildings.
Outsourcing your isometric drawings projects and get benefits of reduces your overheads, increases your profit and helps you gain jobs over competitors, whilst at the same time peace of mind that all work is being done to the highest quality and confidentiality.
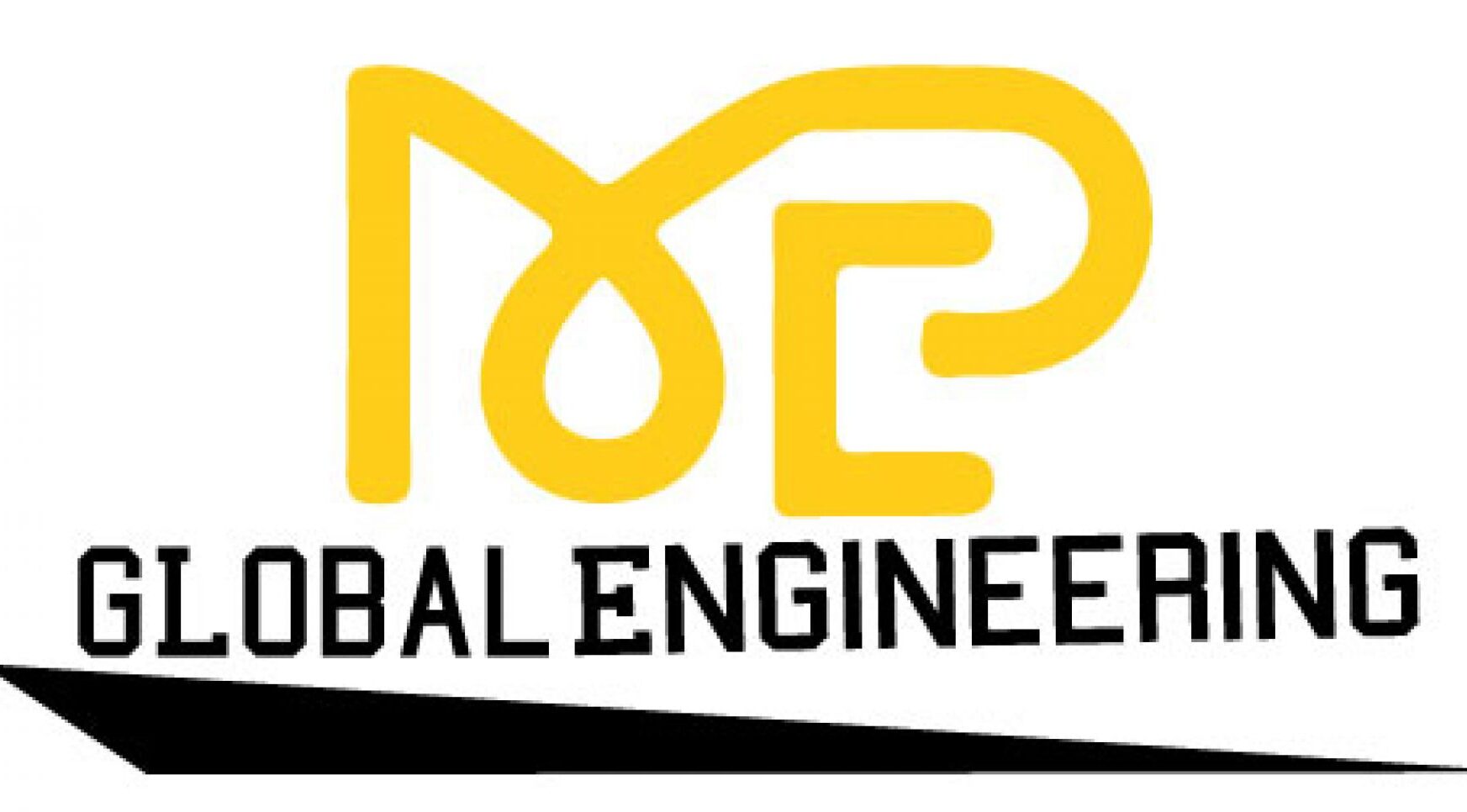
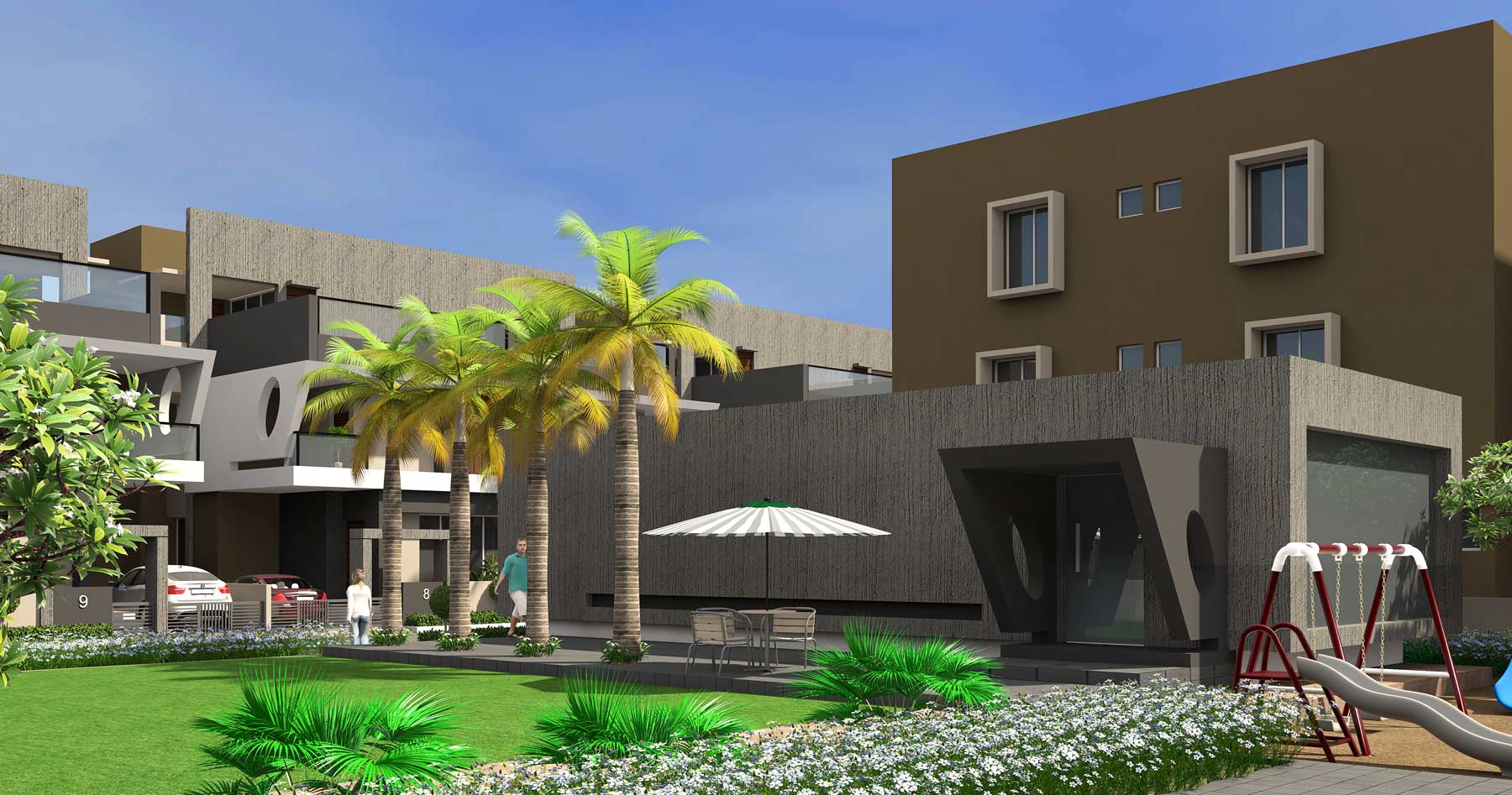
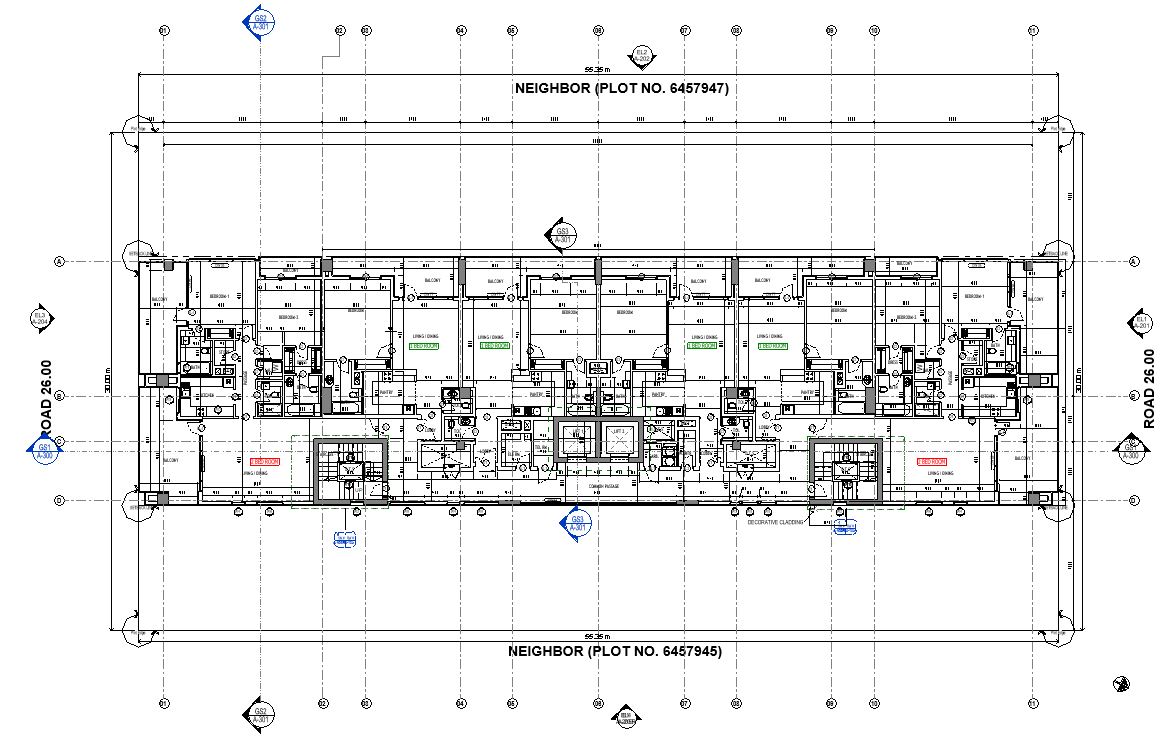
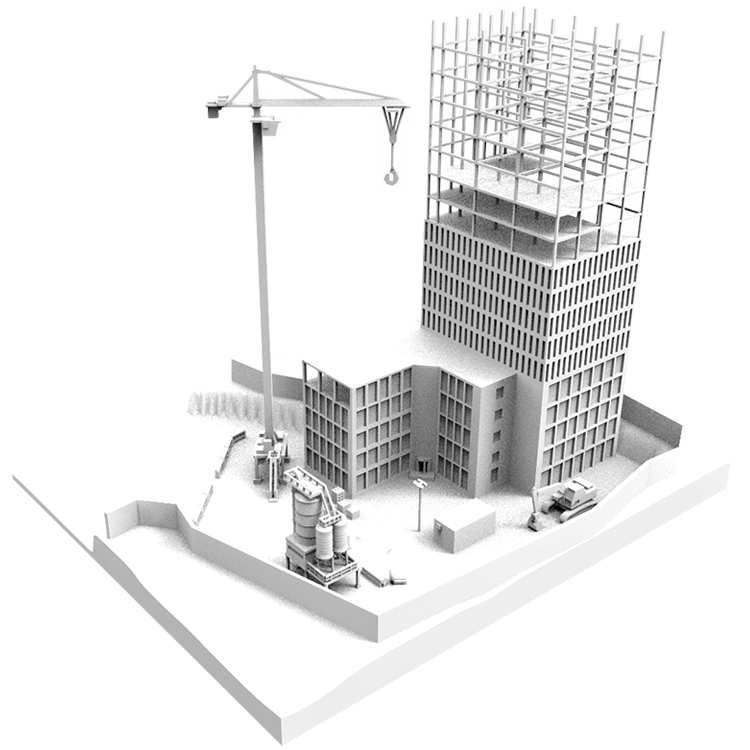
Outsource MEP Design and Drawing Services To professional MEP Consulting firms
[…] Equipment piping sizing and design layout plan drawings […]
MEP Drafting Services | Outsource MEP Drafting Services
[…] drawings will involve drawing the mechanical and electrical system schematics. Preparing the shop drawings will also require coordinating with the project architect. The MEP engineer, who is responsible for drawing all of the MEP systems, is also on site […]
BIM Services | BIM Service Provider | BIM Services USA - MEP Global Engineering
[…] contributes to a more efficient project and ultimately, a better result. BIM is often used in design projects such as hospitals, homes, and commercial buildings. Newer types of construction are also […]
Outsourcing Storm Water Management Storage Design - MEP Global Engineering-Blog
[…] intended to be utilized. In addition, our specialists will associate with you till the end of the project helping you with the designs, implementation and execution of the same. The storm water storage designs designed by our […]
MEP Engineering Service Expert in Various HVAC Services - MEP Global Engineering-Blog
[…] Design and drafting services for HVAC system construction plan drawings • Duct sizing and design layout plan drawings • Equipment piping sizing and design layout plan drawings • […]
Outsource MEP Building Information Modeling (BIM) Services
[…] plan will be made on the basis of the building project goals, constraints and risks. – The design phase will be based on the project plan and will include; conceptual, structural and functional architectural design. – This […]
Piping Design and Drafting - Duct Design Services - MEP
[…] • Basic and detail piping design. • Process piping design • Pump piping design • PDS piping design • Steam piping design • Boiler piping design • Pipe support design • Pipe stress analysis • Preparation of piping material specifications • Piping layout and detail engineering drawings for process industry using cad • Preparation of equipment general arrangement drawings • Executing piping studies • Preparation of single line structure drawings and piping load data • Preparation of nozzle orientation and support cleat requirement drawings • Preparation of technical specifications for piping and specialty items • Process plant layout and piping design • Piping isometric drawings […]
Power and Lighting System Design Drawings Services - MEP
[…] designers are very innovative, creative and love what they do. They will come up with a great design that is perfect for your electrical project. We can generate lighting plots and full color renderings that will show you what your event space […]
Outsource Mechanical, Electrical, Plumbing - MEP Global Blog
[…] mechanical, electrical and plumbing knowledge with extensive experience in all types and scales of outsourcing engineering projects within United States, Canada, Australia, UAE and United Kingdom. Our competent team members enable […]
Mechanical BIM Services | Mechanical Modeling | MEP Global
[…] for clients who require in-depth views of equipment components. By producing detailed sections and isometric drawings, you provide clients with a comprehensive understanding of the equipment, allowing for accurate […]
MEP Global Engineering - Point Cloud to BIM MEP Service
[…] Development drawing sets are directly developed from BIM designs for each household […]
Latest BIM Tools Revolutionizing MEP Engineering in 2024
[…] BIM software can now predict maintenance needs, optimize space utilization, and even suggest design improvements based on vast databases of historical project data. Moreover, the integration of BIM with other cutting-edge technologies like augmented reality […]
Benefits of Implementing 3D BIM Modeling in Construction
[…] energy performance simulations, and lifecycle management. By leveraging these capabilities, project teams can optimize design efficiency, enhance construction processes, and ultimately deliver higher-quality buildings. The […]
Step-by-Step Guide to Implementing Effective MEP Coordination
[…] Collaborating with expert MEP Coordination Services Providers ensures that every aspect of the design and installation aligns perfectly with the overall project, resulting in a well-coordinated and successful […]