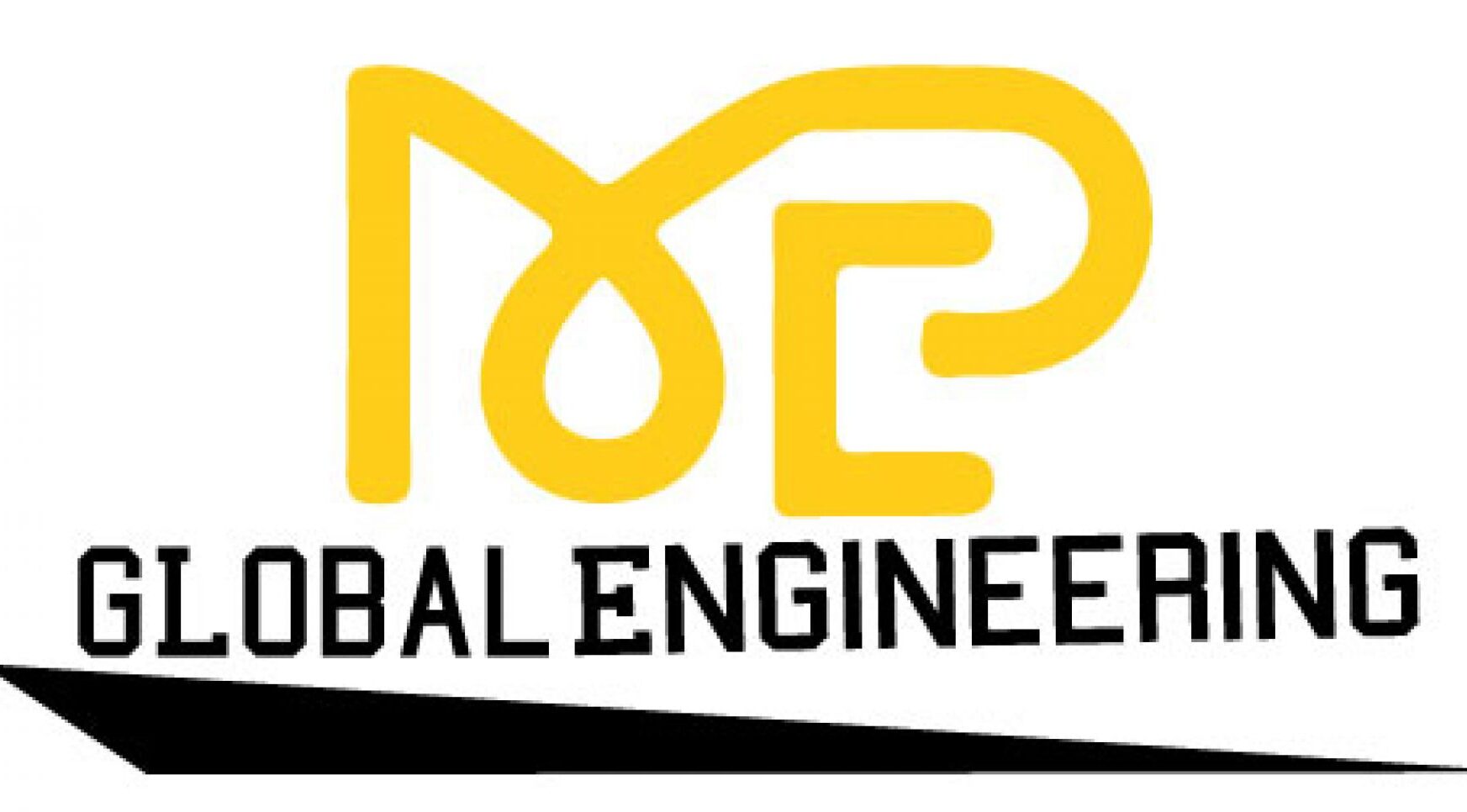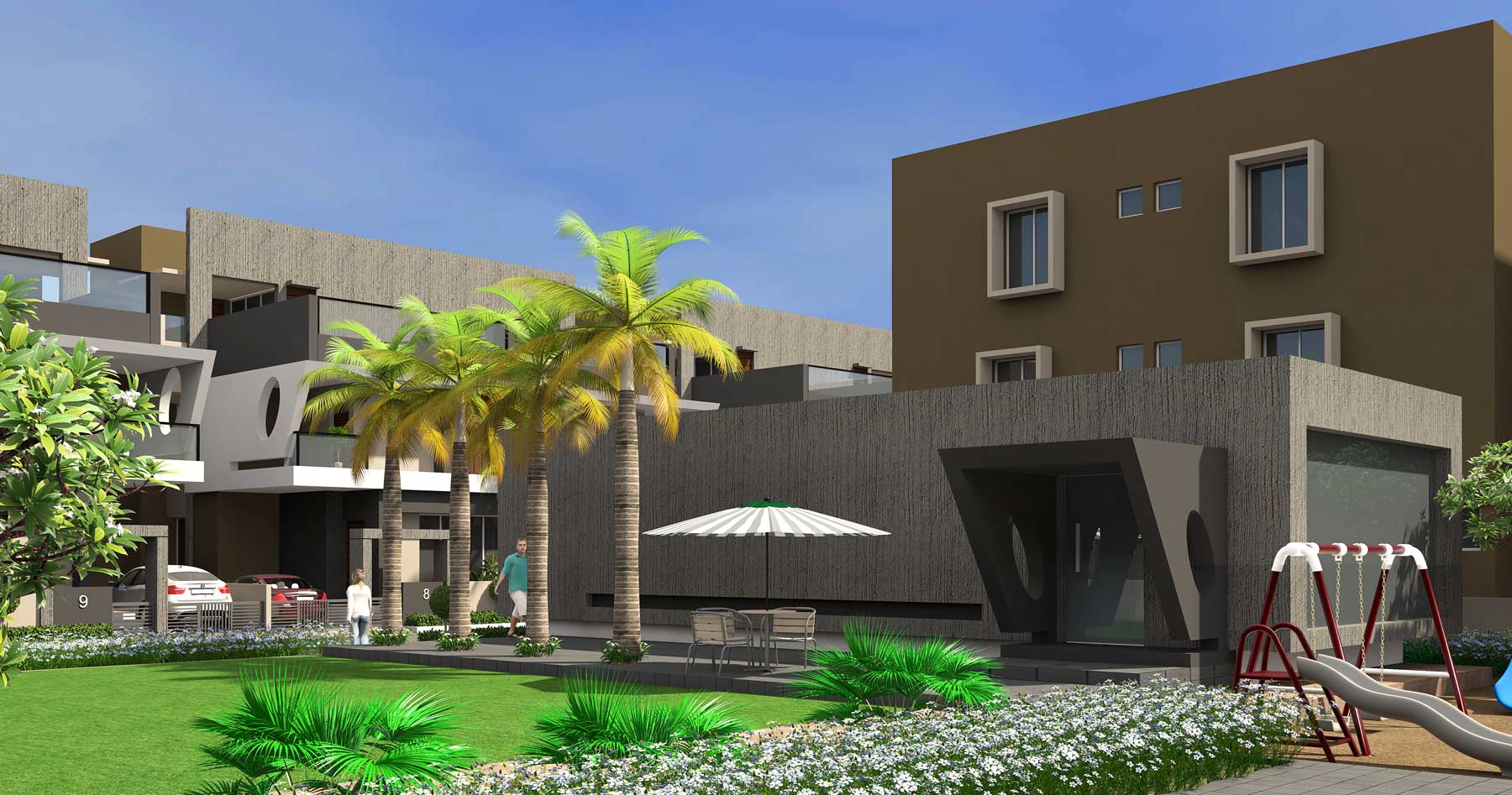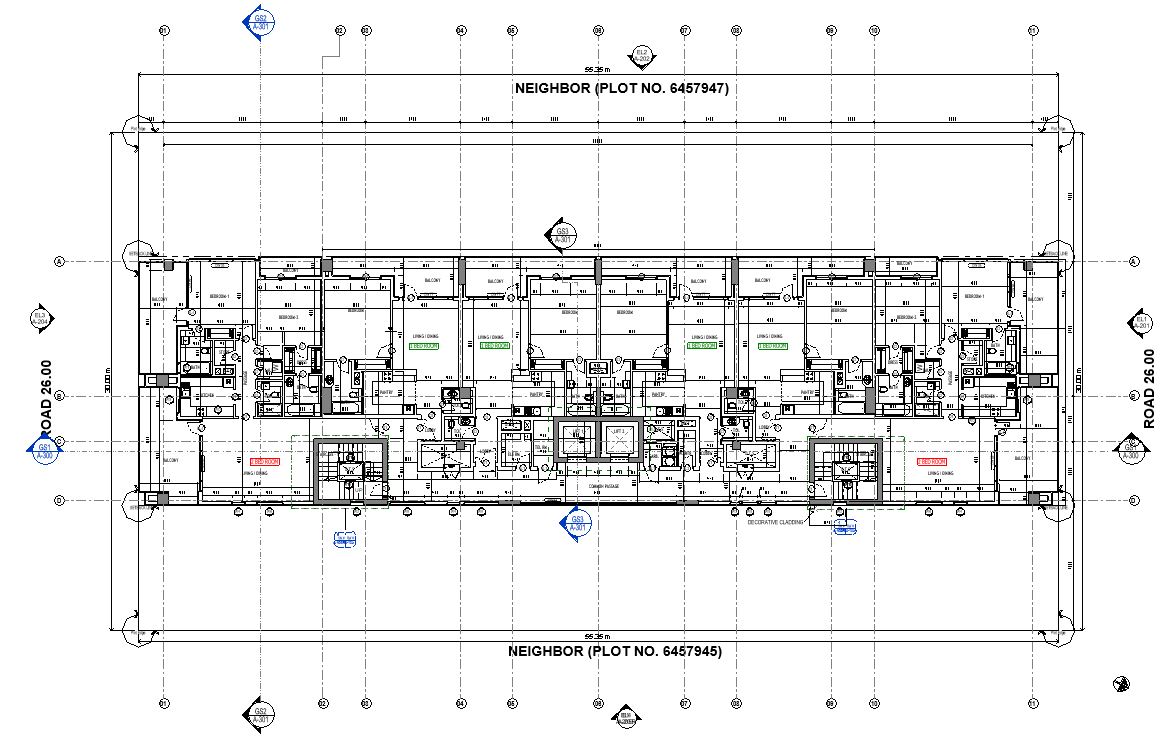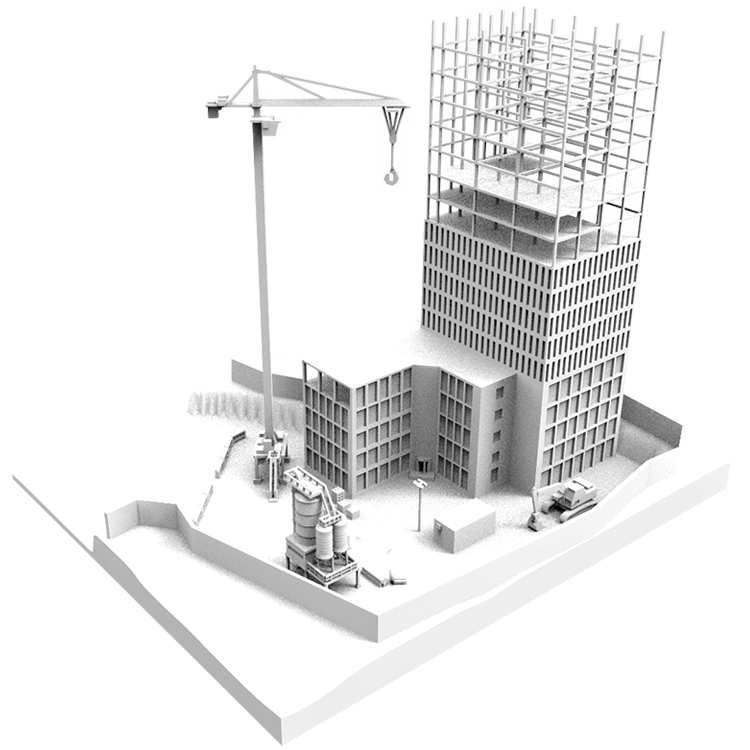
The Future of AEC: Innovations Driven by Scan to BIM Advancements
How Scan to BIM Modeling Transforms the AEC Industry: Unlocking New Possibilities
Scan to Building Information Modeling (BIM) is a process where laser scanning technology captures the geometric details of an existing structure. This data, comprising millions of points called a point cloud, is then used to create precise 3D models. These models serve as a digital representation of the physical building, providing a foundational layer for design, analysis, construction, and maintenance. By integrating Scan to BIM into your workflow, you can significantly enhance efficiency and accuracy in project planning and execution. The high level of detail captured through laser scanning eliminates the guesswork often associated with traditional surveying methods.
This precision leads to fewer errors during construction and reduces costly rework by providing a reliable reference point for all stakeholders involved. Furthermore, these 3D models facilitate improved collaboration among architects, engineers, and contractors by offering a shared visual context. This ensures that everyone is on the same page regarding project scope and design intentions. Additionally, having an accurate digital model aids in future maintenance efforts, allowing facility managers to plan repairs or renovations with a comprehensive understanding of existing conditions. Implementing Scan to BIM will not only streamline your current projects but also set a higher standard for quality control and operational efficiency across future endeavors. By adopting this innovative approach now, you position yourself at the forefront of industry advancements while maximizing long-term returns on investment.
Understanding Scan to BIM Technology
Scan to BIM technology utilizes LiDAR (Light Detection and Ranging) or laser scanners to capture detailed measurements of a building or site. The scanners can be stationary or mobile, depending on the project requirements. This technology is pivotal in creating accurate models of existing conditions, which are essential for renovations, expansions, and documentation. of structures. By providing precise 3D representations, Scan to BIM technology significantly reduces the risk of errors that can occur when relying solely on traditional measurement methods. It enhances project efficiency by allowing architects, engineers, and construction professionals to visualize potential challenges and develop solutions before physical work begins.
Integrating this technology into your projects can lead to cost savings in the long term. With accurate data at their fingertips, teams can avoid costly rework and make informed decisions quickly. The detailed models also facilitate better communication among stakeholders by providing a shared visual reference that everyone can understand. In addition to improving accuracy and efficiency, Scan to BIM supports sustainable practices by minimizing material waste through precise planning and execution. As a forward-thinking organization committed to innovation, adopting this cutting-edge technology positions you as a leader in your industry, offering clients unparalleled service quality. Investing in Scan to BIM technology is not just about embracing new tools; it’s about transforming how you approach projects for more successful outcomes.
Methods for Capturing Point Cloud Data
Point cloud data is captured using:
– Ground-based laser scanning: Common for detailed scans of building exteriors and interiors.
– Aerial scanning: Uses drones equipped with LiDAR sensors to capture large areas quickly.
– Photogrammetry: Uses photographs from different angles to create a point cloud and is often used for smaller or less complex sites.
Improved Design Accuracy
Scan to BIM significantly enhances the accuracy of architectural designs. By starting with a model that precisely reflects current conditions, architects and engineers can make informed decisions, reducing the likelihood of errors and discrepancies during construction.
Improved Project Efficiency
With accurate models at their disposal, project teams can streamline planning and execution. This efficiency reduces project timelines and the need for on-site adjustments, which can be costly and time-consuming.
Enhanced Collaboration and Communication
BIM models are easily shareable and can be accessed by various stakeholders, including architects, engineers, contractors, and clients, fostering better communication and collaboration. Changes to the model are updated in real-time, ensuring all parties are working from the most current information.
Cost Savings and Risk Mitigation
Early detection of potential issues through clash detection tools in BIM software helps in mitigating risks before construction begins, saving costs related to delays and reworks. Moreover, the precision in planning and execution further reduces unforeseen expenses.
Simplified Renovation and Retrofit Projects
Scan to BIM is particularly transformative for renovation and retrofit projects, as it provides a detailed understanding of existing conditions. This is crucial for older buildings where original plans may be outdated or unavailable.
Advanced Facility Management and Maintenance
BIM models created from scans serve as a comprehensive resource throughout a building’s lifecycle. Facility managers can use these models for space management, maintenance scheduling, and integration with building management systems.
Improved Project Visualization and Engagement
3D BIM models allow for impressive visualizations that can be used for client presentations, stakeholder reviews, and community engagements. This visualization capability helps in securing approvals, funding, and community support.
Sustainability and Environmental Impact Reduction
Accurate BIM models help in designing more sustainable buildings by enabling energy simulations and waste reduction during construction. This contributes to lower carbon footprints and less environmental impact.
Support for Complex and Large-Scale Projects
The scalability of Scan to BIM technology makes it ideal for large-scale and complex projects. Detailed models help manage intricate details and coordination among various trades, ensuring all aspects of the project are well-integrated.
Innovation in the AEC Industry
Scan to BIM drives innovation in the AEC industry by integrating with emerging technologies like AI, machine learning, and the Internet of Things (IoT). These integrations lead to smarter building solutions and advancements in construction technology.
In summary, Scan to BIM is revolutionizing the AEC industry by enhancing the precision, efficiency, and collaboration across all stages of the construction process. Its ability to integrate with advanced technologies and support sustainable practices further cements its role as a pivotal innovation in the field.



