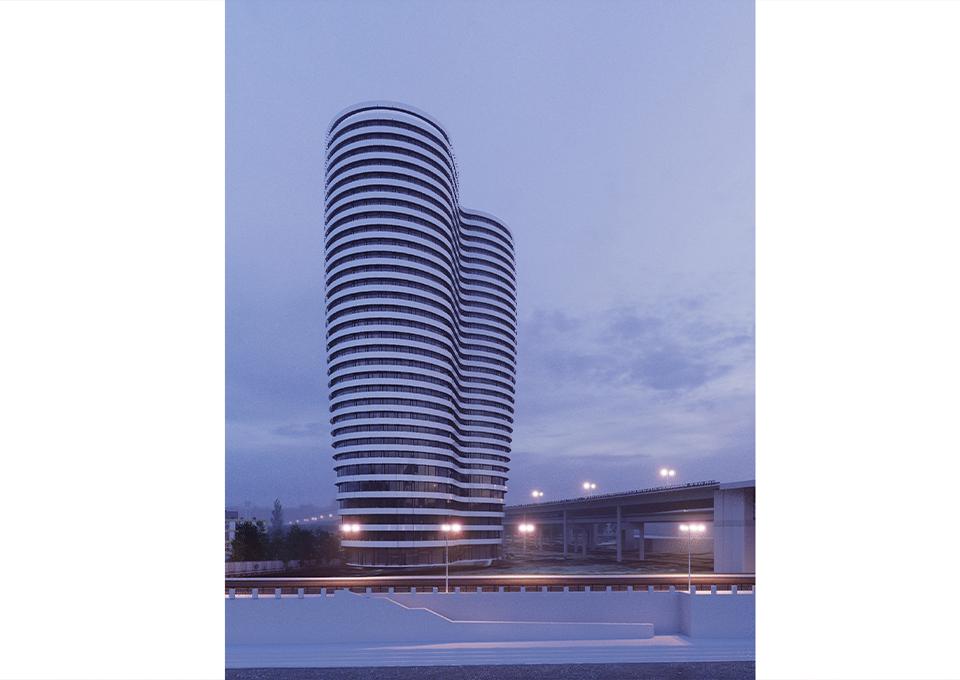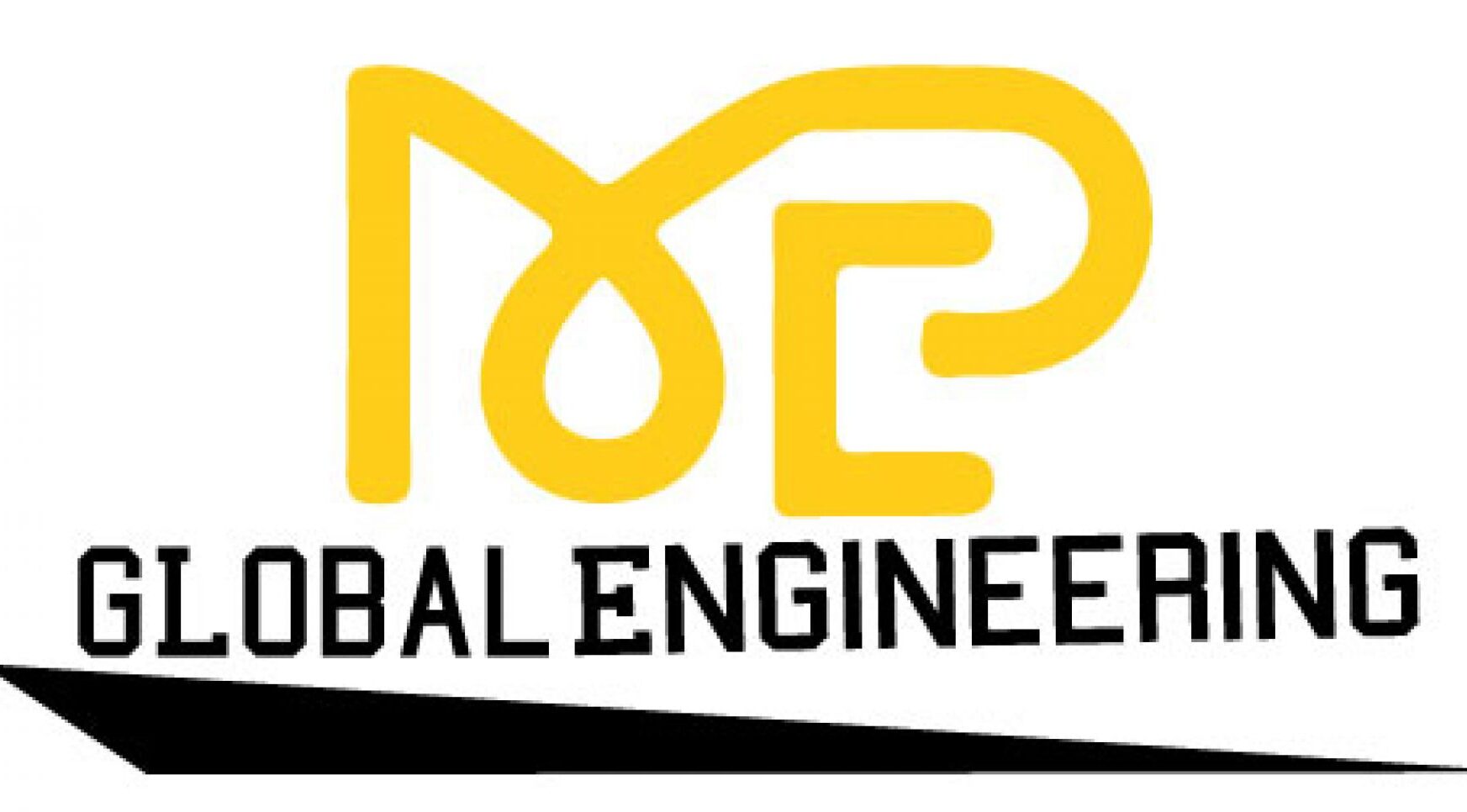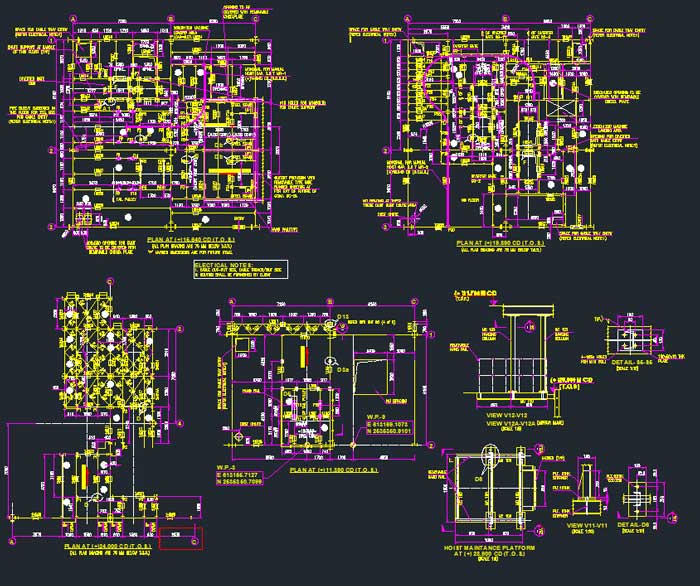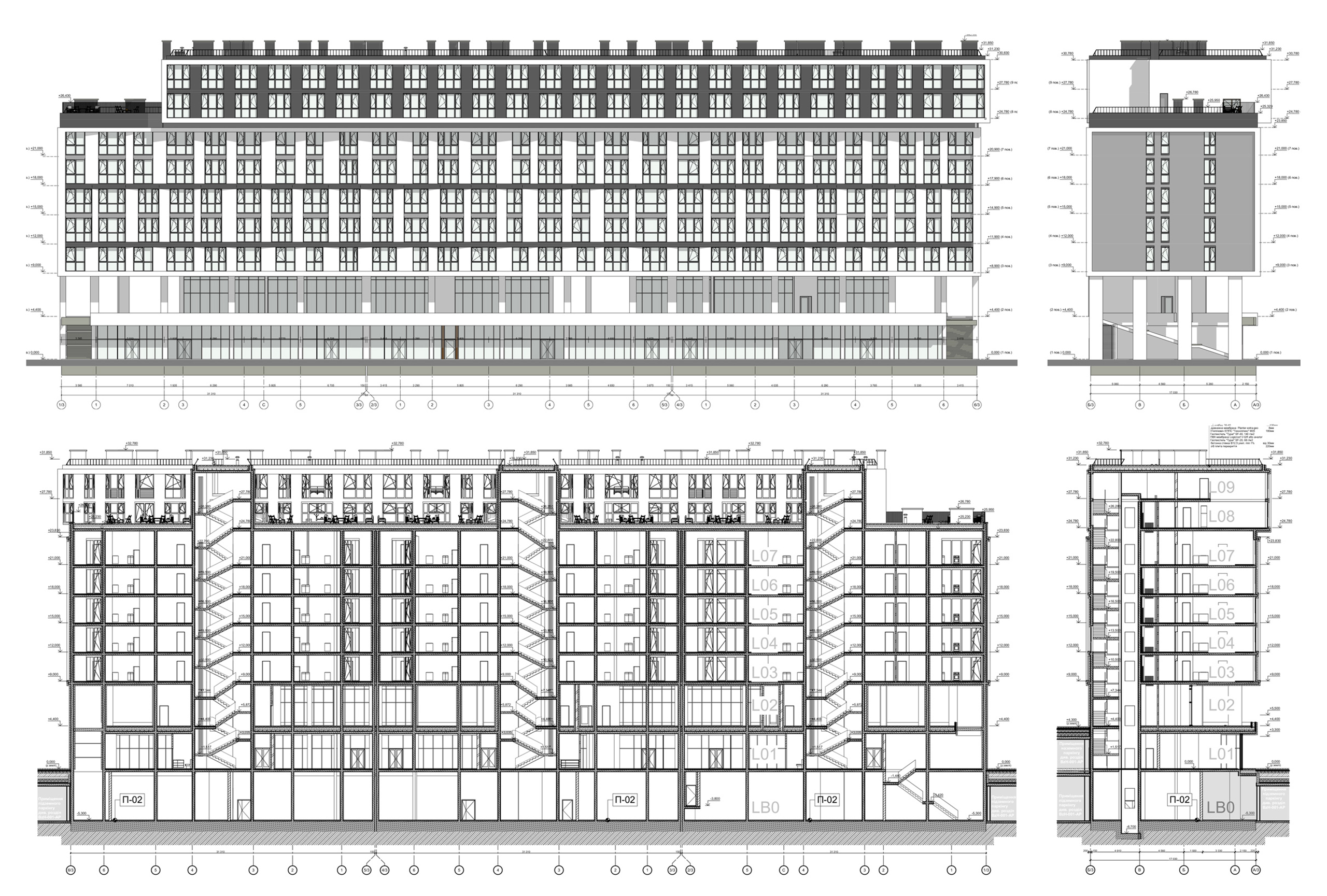
Understanding 5D BIM and Its Importance in Modern Construction
5D Quantities and Cost: The Heart of 5D BIM for Accurate Cost Information Extraction
5D BIM revolutionizes the cost estimation and management aspect of building projects by integrating cost data directly into the BIM model. This integration transforms how project budgets are planned, tracked, and controlled, making the entire process more accurate and efficient. With 5D BIM, stakeholders have real-time access to cost information, allowing for more informed decision-making and proactive budget adjustments. This seamless integration eliminates the silos between design and financial planning, reducing the risk of costly errors and delays. Additionally, 5D BIM provides detailed visualizations of cost implications tied to specific design choices, enabling a clearer understanding of how changes impact the overall budget.
This fosters better collaboration among architects, engineers, and project managers as they can all see the financial repercussions in a unified model. Moreover, implementing 5D BIM streamlines procurement processes by offering precise material quantity take-offs directly from the model. This accuracy ensures that purchasing decisions are based on up-to-date data, minimizing waste and optimizing resource allocation. In conclusion, adopting 5D BIM is not just an advancement but a necessity for any modern construction project aiming for efficiency and accuracy in cost management.
The core advantage of 5D BIM lies in its ability to provide real-time, accurate costing based on the 3D BIM model’s detailed digital representation. As you rightly noted, traditional methods often relied on static drawings that could lead to inaccuracies and frequent, costly revisions during construction. However, with 5D BIM, these issues are significantly mitigated.
The integration of cost data into the 3D model allows for dynamic updates and precise forecasting, enabling stakeholders to make informed decisions quickly. This not only streamlines the budgeting process but also enhances overall project efficiency by reducing delays and minimizing financial risks. Moreover, the transparency provided by 5D BIM fosters better collaboration among architects, engineers, contractors, and clients.
Everyone involved can access up-to-date information simultaneously, ensuring alignment and reducing misunderstandings or miscommunications that often plague traditional methods. In conclusion, adopting 5D BIM is not merely an upgrade but a strategic move towards more efficient and cost-effective construction management.
Pre-design, construction, and early-stage layout are crucial periods that require consensus on the scope of work based on the owner’s needs and expectations, as well as accurate cost estimates for the project. Today, owners, architects, builders, and engineers can sit down at the earliest stages of design using 5D BIM to discuss not only the current design but also how revisions or alternatives will affect the project from start to completion. All elements can be seen and evaluated, from appearance and price to scheduling and constructability.
This collaborative approach ensures that all stakeholders are on the same page, minimizing misunderstandings and costly changes down the line. By leveraging 5D BIM, we can provide a comprehensive overview of the project’s trajectory, allowing us to make informed decisions that align with both budget constraints and design aspirations. It is imperative that every member of the team fully engages in this process to optimize outcomes and deliver a project that meets or exceeds expectations. Delays and overruns are often the result of poor initial planning; therefore, it is essential that we commit to thorough pre-design analysis and continuous evaluation throughout construction to ensure success.
In conjunction with other BIM tools, such as Revit, 5D BIM tools are used in the latter design stages. Combined with senior estimates and a database of construction and material costs, all stakeholders can create a set design and a clear, precise project scope using a 5D approach. This integration allows for enhanced accuracy in budgeting and project planning, significantly reducing the risk of cost overruns and delays. By leveraging the capabilities of 5D BIM tools alongside Revit, teams can perform detailed cost analysis and forecasting early in the design phase.
This proactive approach ensures that financial considerations are seamlessly integrated into the decision-making process, promoting transparency and collaboration among all parties involved. Consequently, stakeholders can make informed decisions with confidence, ultimately leading to more efficient project execution and higher-quality outcomes.
Here’s how 5D BIM changes the game:
Dynamic Cost Monitoring:
With 5D BIM, cost estimations are not static; they evolve with the project. Changes made in the 3D model are automatically reflected in the cost estimations, providing immediate feedback on budget implications. This dynamic approach to cost management helps in maintaining budget discipline and reduces the risk of cost overruns.
Greater Accuracy:
The precision of 3D models ensures that the quantities of materials, labor, and other resources are accurately captured. This leads to more precise cost estimations that reflect realistic scenarios rather than approximations that traditional methods might offer.
Enhanced Visualization:
5D BIM allows stakeholders to visualize the financial aspects of their choices in the design and planning phases. This visualization can lead to more informed decision-making, ensuring that budget considerations are integrated into the project from the start.
Efficient Resource Allocation:
By understanding costs in real-time, project managers can make better decisions about resource allocation. This efficiency not only saves money but also optimizes project timelines, as resources are directed where they are most needed without delay.
Reduced Risk of Changes:
The traditional approach often led to significant changes during the construction phase due to “frozen designs” that did not account for all variables. With 5D BIM, the model evolves over time, incorporating new data and insights, which reduces the likelihood of late-stage changes that can disrupt construction schedules and inflate budgets.
Integrated Approach:
Since 5D BIM is part of the broader BIM approach, it benefits from the collaboration and information sharing that BIM facilitates. This integrated approach ensures that all stakeholders are on the same page, further reducing the risk of costly misunderstandings or errors.
In conclusion, 5D BIM is not just an incremental improvement over traditional cost estimation methods; it is a transformative tool that aligns budgeting with the actual building process in a deeply integrated manner. By adopting 5D BIM, the construction industry can move towards more sustainable and financially responsible project management practices, where cost efficiencies are realized through precision, foresight, and strategic planning. This technology empowers all stakeholders to achieve a higher standard of accuracy and efficiency in construction projects.




The Critical Role of 6D BIM in Sustainable Building Design
[…] BIM ModelingBIM ConsultingBIM Consulting ServicesBIM ServicesMEP BIM Services Previous Post Understanding 5D BIM and Its Importance in Modern Construction Next Post Understanding Laser […]
Dedicated BIM Resource for MEP Engineering Projects
[…] MEP Global Engineering, we understand the importance of providing reliable and efficient BIM staffing solutions. Our dedicated expert team operates with […]
Point Cloud to BIM Services the Future of Building Design
[…] and innovative solutions positions it as an integral tool in not only meeting but exceeding the modern demands of architecture and construction. As the industry continues to evolve, Point Cloud to BIM services are not just a possibility—they […]