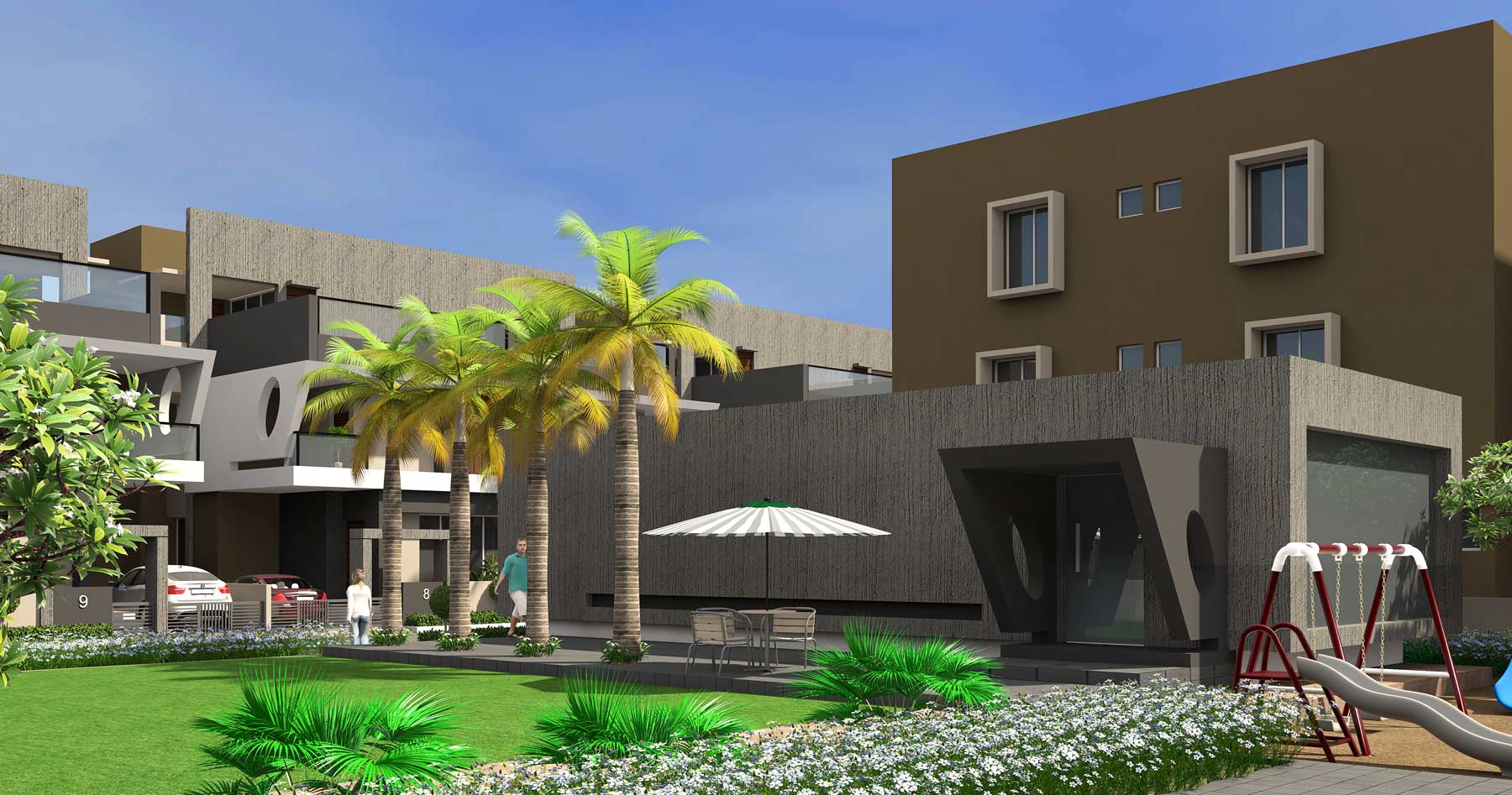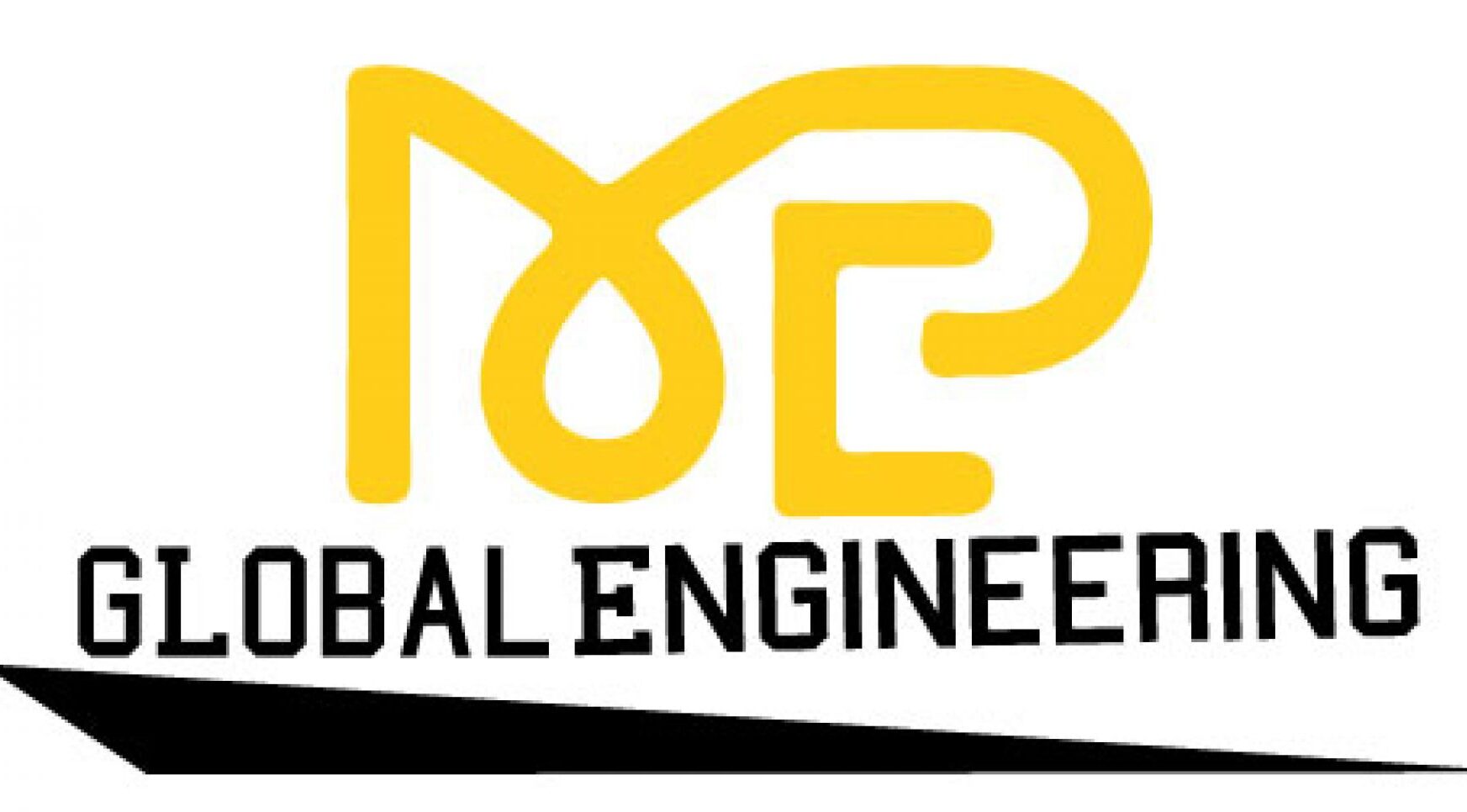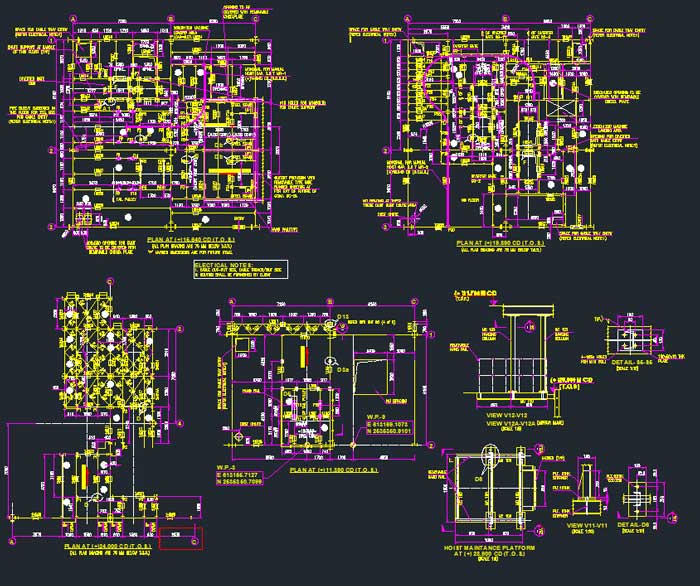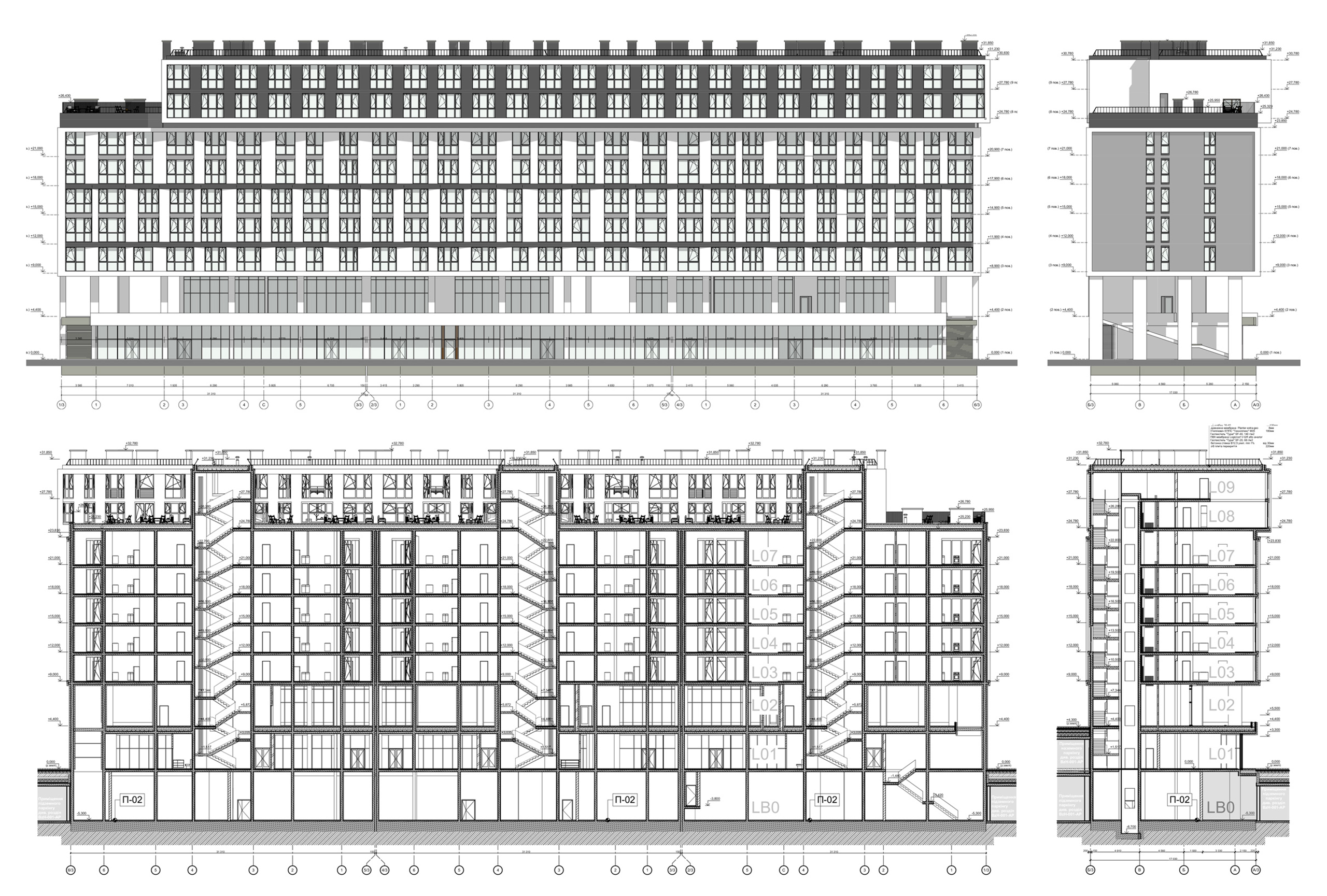
Benefits of Implementing 3D BIM Modeling Services in Construction Projects
Maximize Your Construction Projects with Top-Notch 3D BIM Modeling Services
Transitioning from a standard 3D model to a fully integrated 3D Building Information Modeling (BIM) model elevates the utility and functionality of the design process significantly. The distinction lies in the depth of information and the collaborative nature of BIM. Unlike traditional 3D models, which primarily focus on visual representation, a BIM model encapsulates comprehensive data about every element of the building.
This includes materials, dimensions, and even maintenance schedules. The collaborative aspect of BIM allows different stakeholders—architects, engineers, contractors—to work together seamlessly by accessing and updating the model in real-time. This synergy reduces errors, enhances efficiency, and ensures that all parties are aligned throughout the project lifecycle. Furthermore, BIM’s advanced capabilities facilitate better decision-making by providing predictive analysis on various scenarios such as energy consumption or structural integrity under different conditions. As a result, transitioning to BIM is not just an upgrade but a strategic move towards more intelligent and sustainable building practices.
A standard 3D model provides a visual representation of a structure, which is extremely useful for understanding the spatial relationships and aesthetics of a building. However, a 3D BIM model goes several steps further by integrating critical data that can be used throughout the building lifecycle, from initial design through to construction and maintenance. Unlike a standard 3D model, which merely offers a visual snapshot, a 3D BIM (Building Information Modeling) model incorporates detailed information on materials, costs, timelines, and even energy performance. This integration of data transforms the BIM model into an indispensable tool for project management and decision-making. It allows stakeholders to simulate various scenarios, optimize resource allocation, and predict potential issues before they arise.
The use of a 3D BIM model enhances collaboration among architects, engineers, contractors, and facility managers by providing a centralized repository of information that is accessible in real-time. This ensures everyone involved has the most accurate and up-to-date data at their fingertips.
In summary, while a standard 3D model serves as an informative visual aid, it cannot match the depth of insight provided by a comprehensive 3D BIM model. The latter’s ability to encapsulate extensive details about every aspect of the building process makes it an essential asset for achieving efficiency and excellence in construction projects.
The main difference between a 3D model and a 3D BIM model is that a 3D model includes only geometry, containing shapes and dimensions. In contrast, a 3D BIM model encompasses all the information needed to realize and exploit the building. Often, this is an integral model that includes all architectural, installation, and construction information. In addition to the comprehensive data it holds, a 3D BIM model serves as a collaborative platform for all stakeholders involved in the project. This allows for improved coordination and communication, reducing the likelihood of errors and omissions that can occur when working with traditional 3D models.
3D BIM models facilitate advanced analyses such as clash detection, energy performance simulations, and lifecycle management. By leveraging these capabilities, project teams can optimize design efficiency, enhance construction processes, and ultimately deliver higher-quality buildings. The integration of comprehensive information within a 3D BIM model not only streamlines project workflows but also supports better decision-making throughout the entire lifecycle of the building—from initial design through construction to maintenance and operation. It is crucial to understand that relying solely on traditional 3D models limits your ability to fully capitalize on modern construction methodologies. Embracing 3D BIM modeling is essential for achieving superior outcomes in today’s competitive industry landscape.
it doesn’t matter whether you call it a 3D model or a 3D BIM model; it’s important that the model contains the right information and that the expectations of BIM are determined in advance and achieved. Clear definitions and consistency in terminology are essential, but what’s truly crucial is that the model is populated with accurate, relevant information.
The expectations and objectives of BIM must be clearly established from the outset to ensure alignment and successful outcomes. Without this foundational clarity, even the most sophisticated models can fall short of delivering their full potential. Therefore, it’s imperative that all stakeholders are on the same page regarding both the capabilities and limitations of BIM from day one.
The transformation of a 3D model into a 3D BIM model involves several key enhancements:
Information-Rich:
BIM models are not just about geometry. They contain precise dimensions, materials properties, manufacturer details for components used, and more. This information is essential for analysis, decision-making, and accurate documentation.
Collaboration-Driven:
BIM models are designed to be used collaboratively. Multiple stakeholders can work on the same model, see changes in real-time, and make decisions together. This reduces the risk of errors and improves the efficiency of the project.
Interoperability:
BIM models are built to be interoperable across different technology platforms. This means they can be easily used with other tools and systems, from project management software to advanced simulation programs.
Lifecycle Utility:
Unlike traditional 3D models, BIM models are useful beyond the design and construction phase. They provide a detailed digital representation that helps in the operation and maintenance of the building, facilitating activities such as renovations, energy analysis, and asset management.
Our approach to keeping BIM comprehensible and applicable to everyone is commendable. By demystifying BIM and making it accessible, you’re not only promoting its adoption but also ensuring that more professionals can leverage its benefits. This inclusive approach is essential because the true power of BIM lies in its ability to bring together diverse professionals and stakeholders, fostering a collaborative environment that drives innovation and efficiency in construction projects.
In conclusion, the shift from 3D modeling to 3D BIM modeling represents a profound enhancement in how construction projects are planned, executed, and managed. It is more than a technological upgrade; it is a paradigm shift towards more integrated, collaborative, and information-driven construction practices. Our commitment to clarity and accessibility in BIM is not only practical but also crucial for its broader adoption and optimization in the industry.




Implementation of MEP BIM Services in Complex Projects
[…] of all mechanical, electrical, and plumbing systems. This precision minimizes errors during the construction phase and ensures seamless integration with other project components. Next, our clash detection process identifies potential conflicts between different […]
BIM the Future of Engineering - MEP Global Engineering-Blog
[…] holistic approach not only streamlines the design and construction phases but also extends its benefits well into the operational life of a facility, offering enhanced maintenance capabilities and […]
The Advantages of Using BIM in Precast Concrete Design
[…] access to critical information, decision-making becomes more informed and efficient. As a result, projects benefit from optimized resource allocation and minimized waste. Investing in BIM technology is an […]