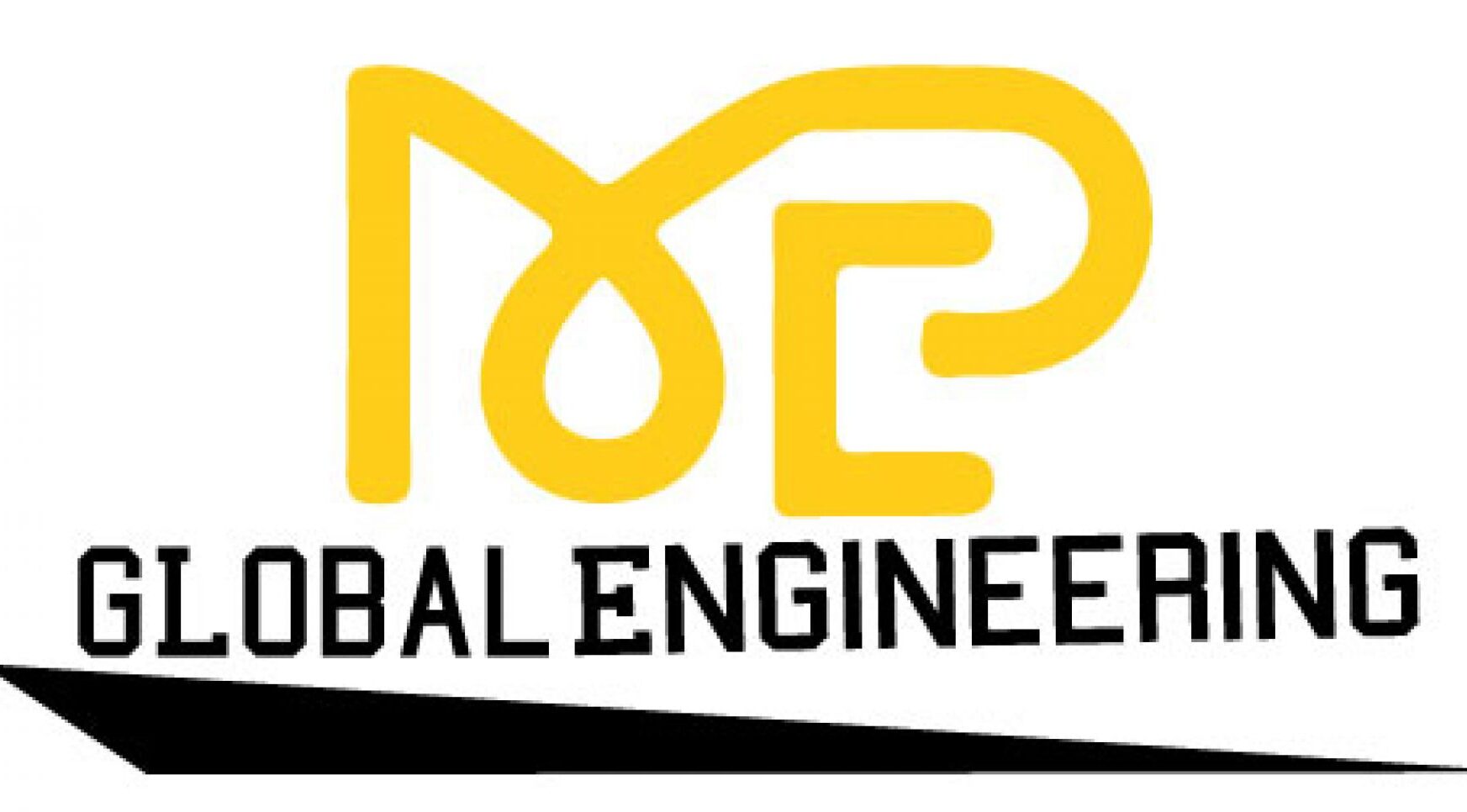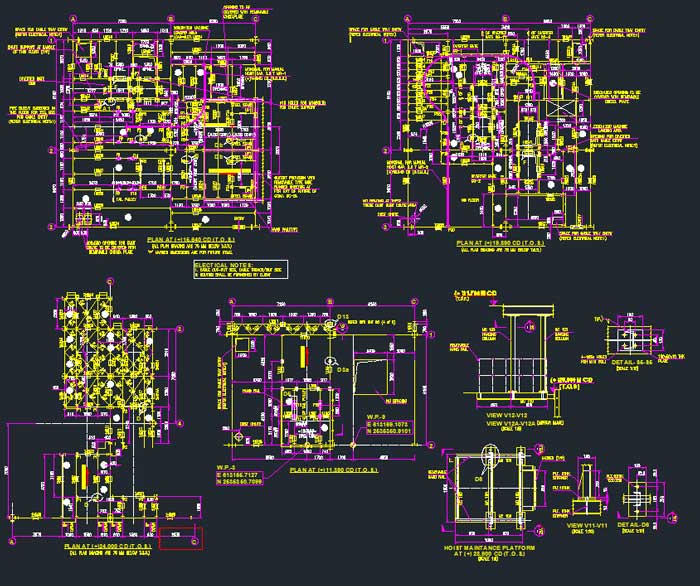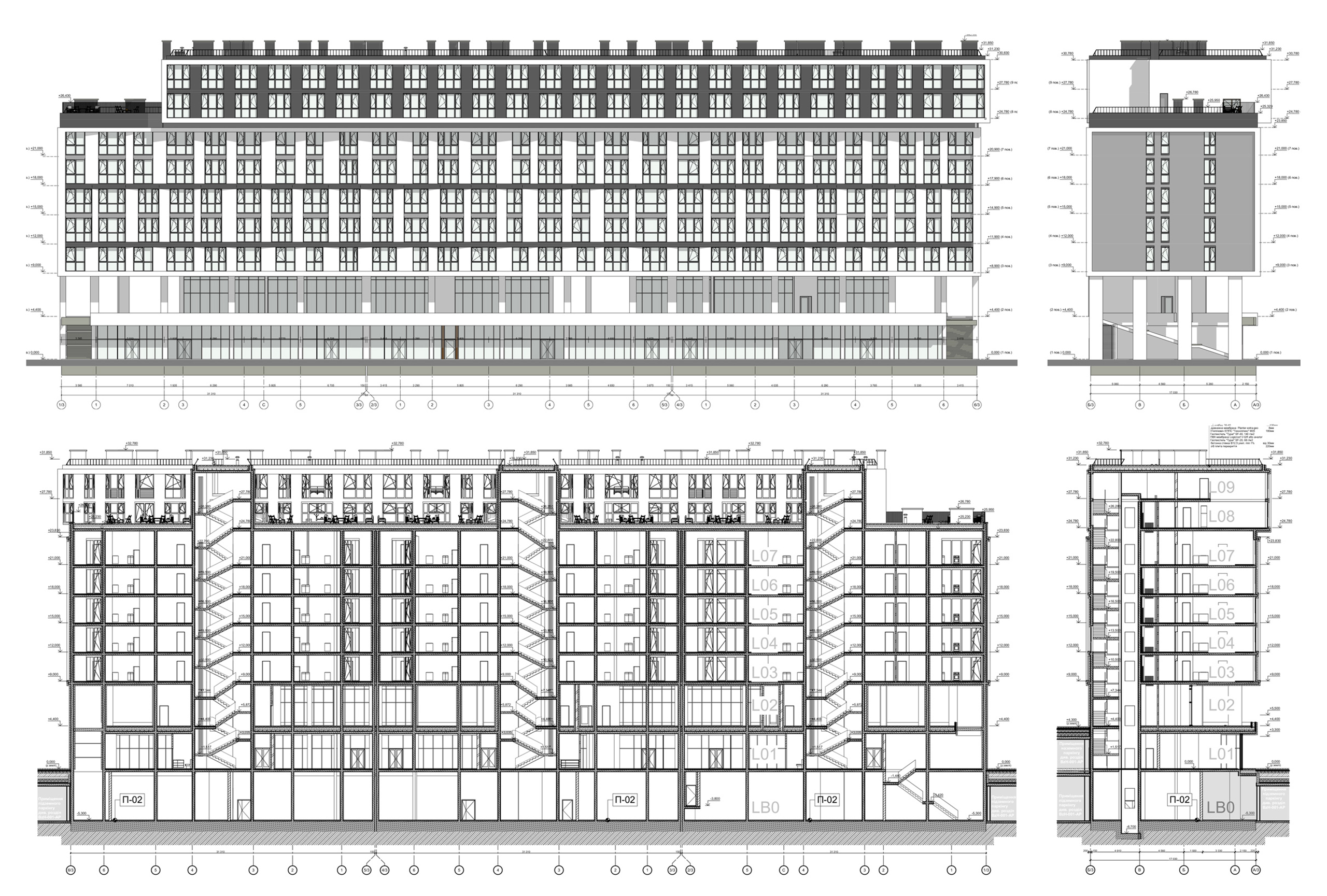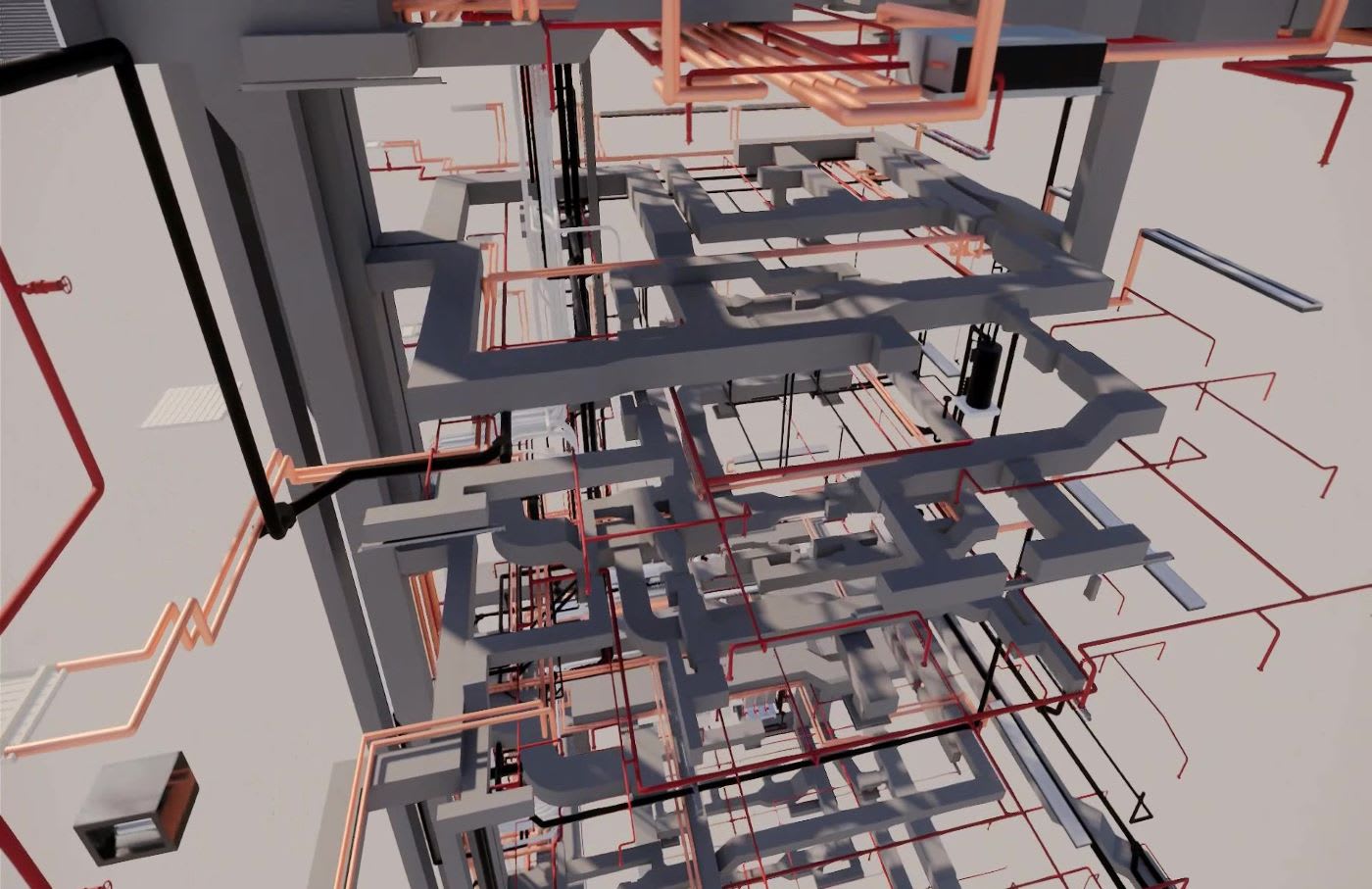
Hire a Dedicated Remote MEP Draftsman
Hire a Dedicated Remote MEP Draftsman – MEP Drafting and Designer – Hire MEP Drafting Company – Hire MEP Design and Drafting Services
MEP Global Engineering is recommended name for providing detailed and precision MEP BIM Service i.e. Mechanical, Plumbing, Electrical and Fire Protection BIM Modelling and Shop Drawings. We provide these services mainly for our clients based in USA, UK, Canada, Australia and UAE. And we have executed number of projects in for Residential Buildings, Commercial Buildings, Retail and other Industrial buildings.
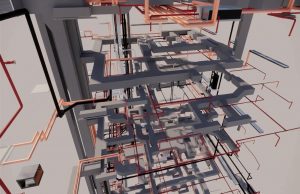
Success and achievement of any organization is largely depending on the kind of workforce it possesses. Looking at this aspect, we are lucky to have our Dedicated Engineers which is our biggest strength for exploring our name in industry. Our certified team of MEP Engineers is well capable to handle every small to big sized project.
Our expert team of Dedicated BIM Modelers and Engineers can convert CAD to BIM Services with on-site exposures. We can execute complex and large-scale projects with thorough industry knowledge and compliant to standards.
To our clients whom we have approached to Hire our Dedicated MEP BIM person, has proven beneficial in terms of Quality Work, Timely Work done and under their own Control.
Benefits of MEP BIM Draftsman from MEP Global Engineering:
- Hiring MEP Draftsman at your flexibility on project base with the great options to hire depending on your budgetary and project requirements
- Cost Saving: Hiring MEP BIM Modeler or Draftsman from MEP Global Engineering, you can save up to 60% on overall cost
- Our assigned Draftsman will be in direct touch with client for regular communication and this allows clients to track the development of assigned task to draftsman. Thus, you are aware of your project’s progress and can made any changes in the development stage to meet your expectation on time.
- Enjoy technical support of highly professional and qualified engineers
Our MEP Drafting Services:
- Construction Drawings
- Coordination Drawings
- Shop Fabrication Drawings
- Spool Drawings
- Penetration Drawings
- Isometric Drawings
- As-Built Drawings
- Erection Layouts
- Heating and cooling systems layout
- Fire protection systems layout
- HVAC duct layout
- HVAC pipe layout
Electrical Drafting:
- Electrical riser diagrams
- Lighting circuits
- Wiring and cable drawing
- Electrical panel diagrams
- Electrical distribution layouts
- Cable tray layouts
Plumbing Drafting:
- Domestic water systems layout
- Drainage water piping layout
- Natural gas piping systems layout
- MEP Shop drawings
- Water distribution plans and diagrams
- Piping isometric drawings and sectional drawings
- Roles and Responsibilities of our Structural Draftsmen
- Collection of essential data and details from customer
- Review of Information
- Preparing 3D Model from CAD Drawings
- Co Ordination with other Trades
- Schedules
- Equipment layouts
- Product Installation Drawings
