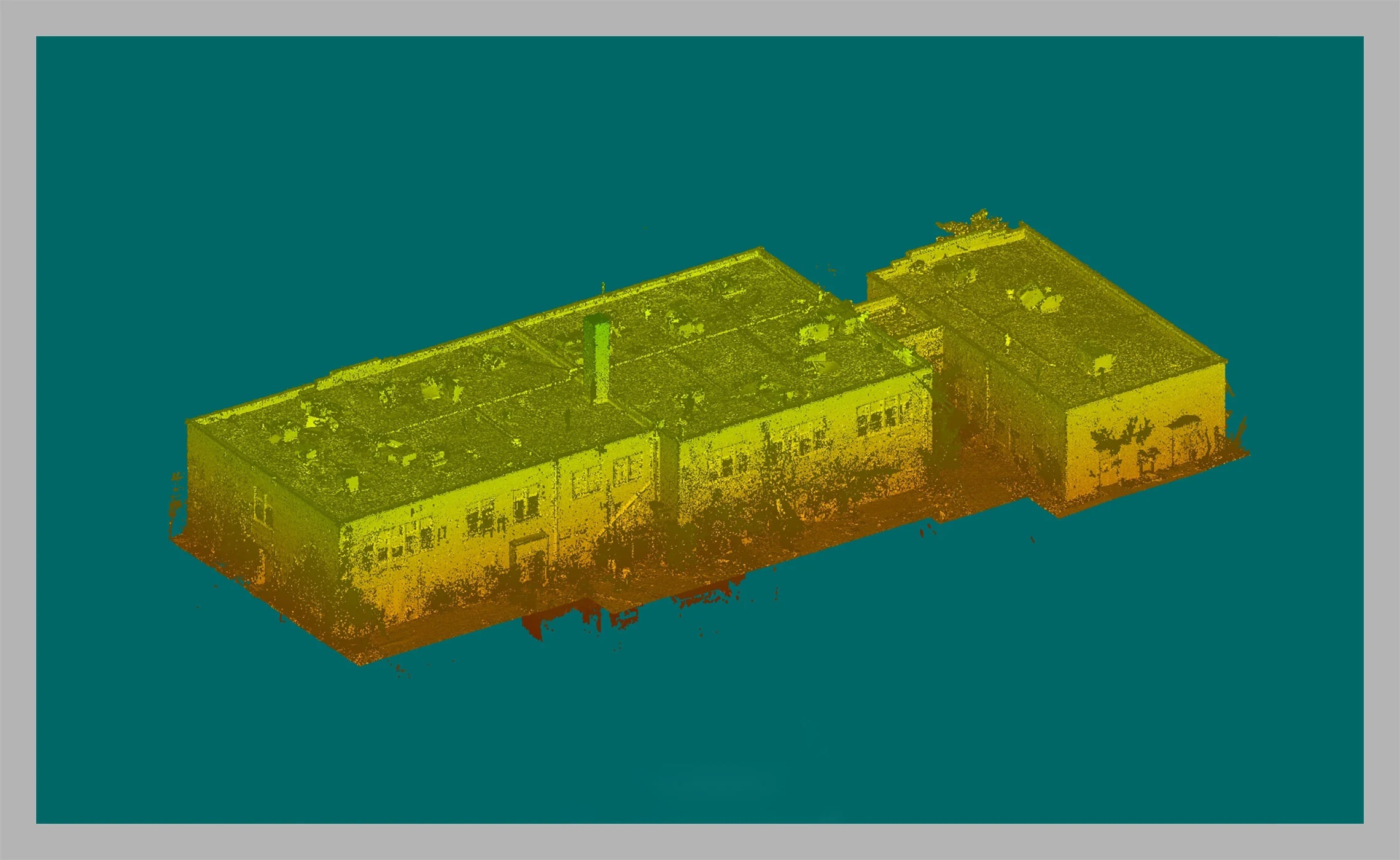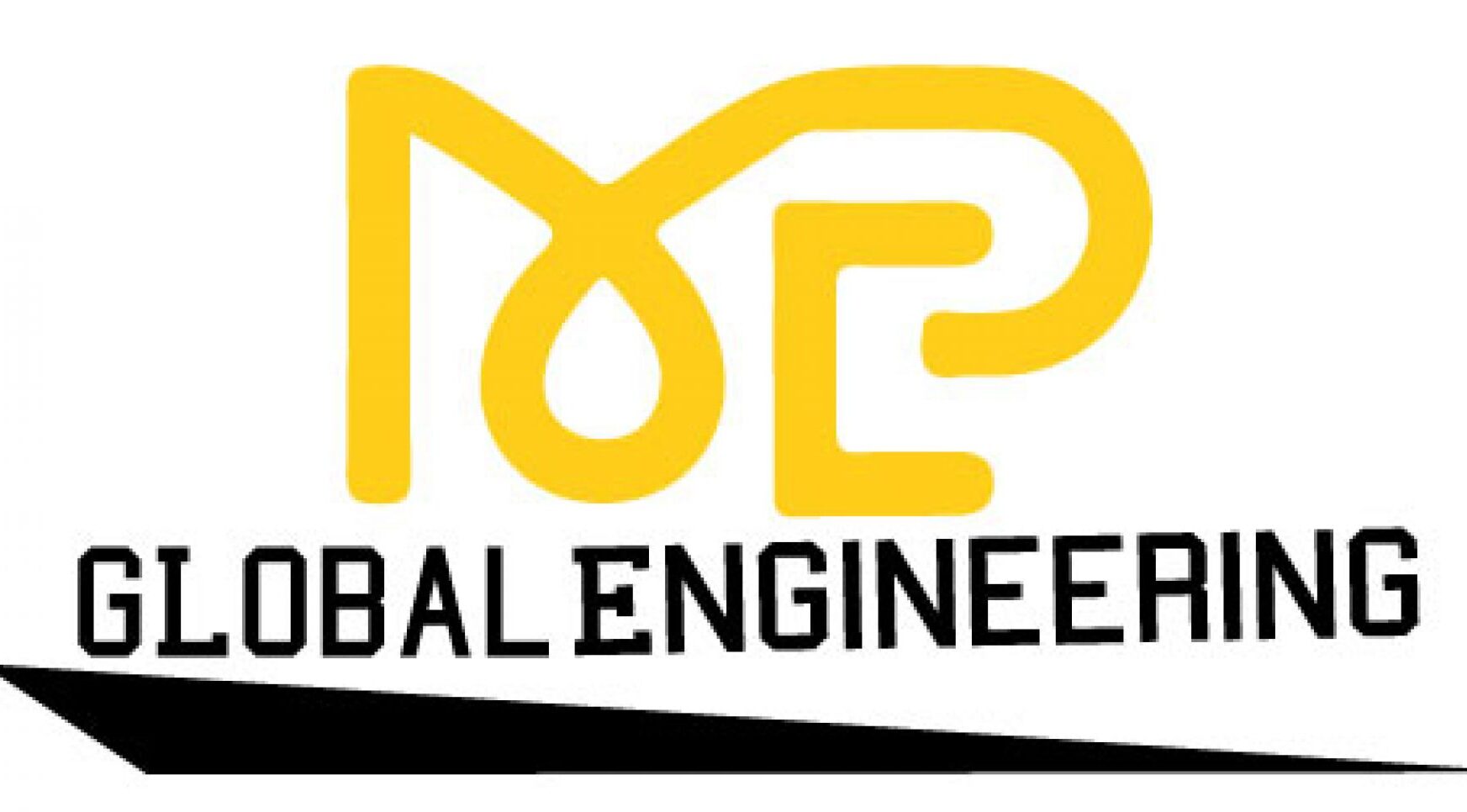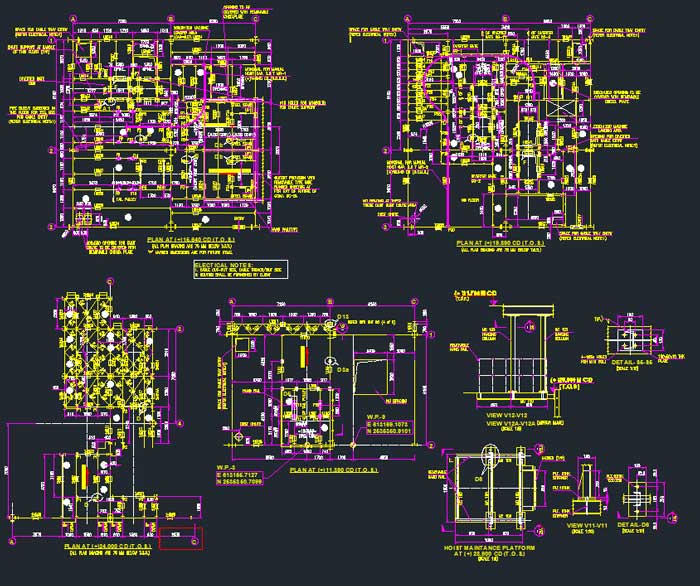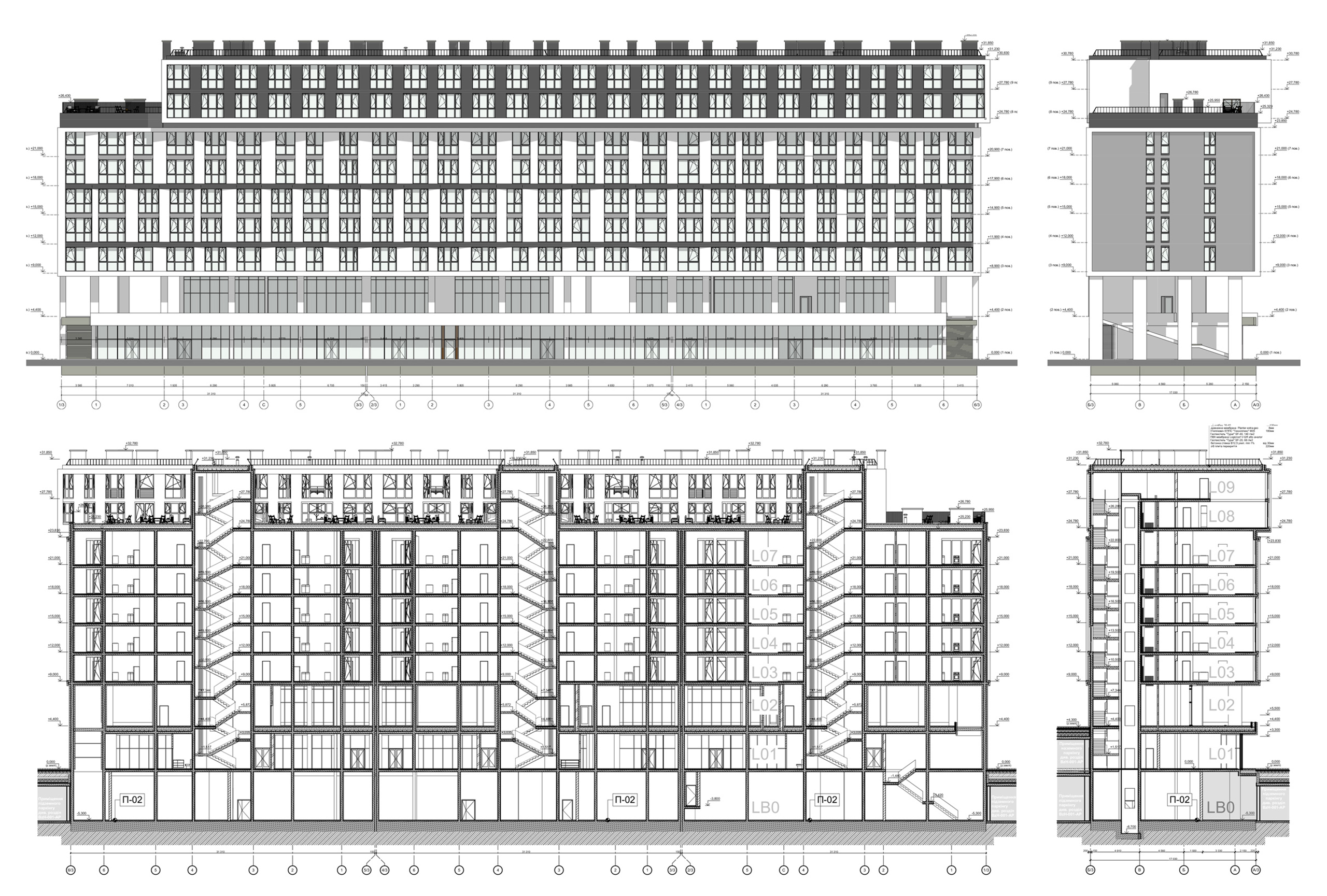
3D Laser Scanning and As-Built Documentation
3D Laser Scanning and As-Built Documentation – Hire MEP Global Engineering Company For 3D Laser Scan & Engineering Services
Utilizing laser scanning technology to create Building Information Modeling (BIM) models has emerged as the gold standard for delivering precise and accurate as-built Revit models, particularly for renovation, remodeling projects, or retrofits. This cutting-edge approach not only ensures unparalleled accuracy but also streamlines the entire process, resulting in significant time and cost savings. By harnessing the power of laser scanning, every minute detail of the existing structure is meticulously captured and digitized, creating a comprehensive and highly detailed 3D representation of the building. This level of precision is simply unattainable through traditional manual measurement methods, which are often prone to human error and inherent limitations.
Laser scanning technology eliminates the need for extensive on-site measurements, minimizing disruptions to ongoing operations and reducing the risk of potential hazards associated with physical access to certain areas. The resulting point cloud data serves as the foundation for creating intelligent BIM models that accurately reflect the as-built conditions, enabling architects, engineers, and contractors to make informed decisions and plan their interventions with unparalleled confidence. By leveraging laser scanning technology for BIM modeling, stakeholders can seamlessly integrate the as-built data into their design processes, ensuring a seamless transition from existing conditions to proposed renovations or retrofits.
This approach not only enhances coordination and collaboration among project teams but also minimizes the potential for costly rework and delays due to inaccurate or incomplete information. In an industry where precision and efficiency are paramount, embracing laser scanning technology for creating as-built Revit models has become an indispensable tool, empowering professionals to deliver superior results while maximizing productivity and minimizing risks associated with traditional methods.
Our Services
2D Plans
3D CAD Models
3D Plastic Printed Models
As-built Documentation
Point Cloud Data
BIM Integration
Scanning Proposal Sample
2D Drawings
3D CAD Models
3D CAD Animation
Fly Thru and Renderings
Point Cloud Consulting and Training
WebShare2Go Files
Once specifications regarding output and level of detail on the BIM model have been agreed upon, a rigorous quality control system is meticulously established to ensure the accuracy and reliability of the final deliverables. This comprehensive approach not only streamlines the project’s efficiency but also serves as an unwavering guarantee of precision and detail in the resulting BIM models. Every aspect of the process is scrutinized with a keen eye, leaving no room for error or compromise.
The attention to detail and commitment to quality control is akin to the painstaking efforts of a master craftsman, carefully honing each component to perfection. Just as a skilled artisan meticulously shapes and refines their creation, the BIM team diligently examines every facet of the model, ensuring that it meets the highest standards of excellence. This steadfast dedication to quality is not merely a pursuit of perfection; it is a vital component in ensuring the overall success of restoration, remodeling, or retrofitting endeavors. By providing an accurate and reliable digital representation of the built environment, the BIM models serve as a invaluable resource, guiding every decision and informing every action throughout the project’s lifecycle.
In an industry where precision and attention to detail are paramount, the rigorous quality control system implemented for BIM models stands as a testament to the team’s unwavering commitment to excellence. It is this dedication that ultimately contributes to the successful realization of even the most ambitious and complex projects, transforming visions into tangible realities.
The venture undergoes a comprehensive scanning process, both internally and externally, if required, ensuring a thorough examination of the entire site. The resulting point cloud data is meticulously registered and subjected to rigorous quality checks, verifying its accuracy and reliability. This precise point cloud data serves as the foundation for creating a parametric intelligent Building Information Modeling (BIM) model using the cutting-edge Autodesk Revit software. The seamless integration of advanced scanning technologies and powerful BIM modeling tools enables a seamless transition from raw data capture to the generation of a highly detailed and intelligent 3D model.
This model is not merely a static representation but a dynamic, data-rich environment that encapsulates the intricate details and complexities of the venture. By leveraging this powerful combination of technologies, stakeholders gain invaluable insights and a comprehensive understanding of the project, facilitating informed decision-making and enabling efficient collaboration among all parties involved.
The parametric nature of the BIM model allows for real-time updates and modifications, ensuring that the digital representation remains synchronized with the physical reality throughout the project’s lifecycle. This approach not only streamlines the design and construction processes but also lays the foundation for effective asset management and maintenance strategies post-construction. The intelligent BIM model becomes a centralized repository of critical information, empowering facility managers and owners with the tools necessary to optimize operations, minimize downtime, and maximize the longevity and performance of the built environment.
We offer a groundbreaking service that revolutionizes the way you perceive and interact with physical spaces. Our cutting-edge 3D digital capture techniques harness the power of state-of-the-art technology to deliver unparalleled, immersive experiences that transcend traditional boundaries. At the heart of our offering lies a unique process that combines high-precision laser scanning with advanced photogrammetry to create breathtakingly realistic, 360-degree by 320-degree panoramic scans. These scans are meticulously mapped onto a highly accurate 3D CAD surface model, resulting in a seamless fusion of visual fidelity and spatial accuracy.
Our superior data collection methods are designed to maximize efficiency, capturing an extensive array of field data in an impressively short timeframe. This streamlined approach ensures minimal disruption to your operations while delivering exceptional results. Imagine being able to explore intricate environments with a level of detail and realism that defies imagination. From intricate architectural marvels to complex industrial facilities, our service empowers you to navigate virtual replicas with unparalleled clarity and precision.
With our cutting-edge 3D laser scanning services, you gain access to a wealth of actionable insights and data-driven decision-making capabilities. Whether you’re seeking to optimize workflows, identify potential hazards, or plan future expansions, our comprehensive analysis tools provide the invaluable information you need to stay ahead of the curve. Experience the future of spatial visualization and analysis today. Embrace the power of our unique service and unlock a world of possibilities that will elevate your business to new heights of excellence.
The initial phase in acquiring a satisfied customer is setting the right expectations from the outset, which is precisely why we prioritize consultation with each potential client before a project begins. This crucial step ensures a comprehensive understanding of your unique requirements, enabling us to tailor our approach and align our services with your specific needs. Once you embark on this journey with us, we maintain an unwavering commitment to open and transparent communication throughout the entire project lifecycle.
Our skilled designers are not merely talented professionals; they are dedicated partners who work tirelessly to deliver results that exceed your expectations – nothing more, nothing less. We take pride in our ability to navigate even the most complex challenges, leaving no stone unturned in our pursuit of excellence.
If you have any queries or concerns regarding 3D Laser Scanning, our team is just a call or email away, ready to provide you with the support and guidance you deserve, 365 days a year. Trust us to be your steadfast companions on this journey, ensuring that every step is taken with precision, care, and a relentless commitment to your success.




Hire Experts For Point Cloud to BIM services MEP Global
[…] process of converting laser scan data into these rich 3D models is no simple feat. It demands a deep understanding of the intricate […]
MEP Coordination Process: Typical Stages in MEP Coordination
[…] the construction is complete, as-built documentation is created, reflecting the installed systems as they were actually built. This documentation is […]
Scan To BIM Modeling Process - MEP Global Engineering-Blog
[…] process of creating as-built drawings is incredibly important in accurately documenting the existing condition of a building. Our team takes great care in creating 3D models, which serve […]