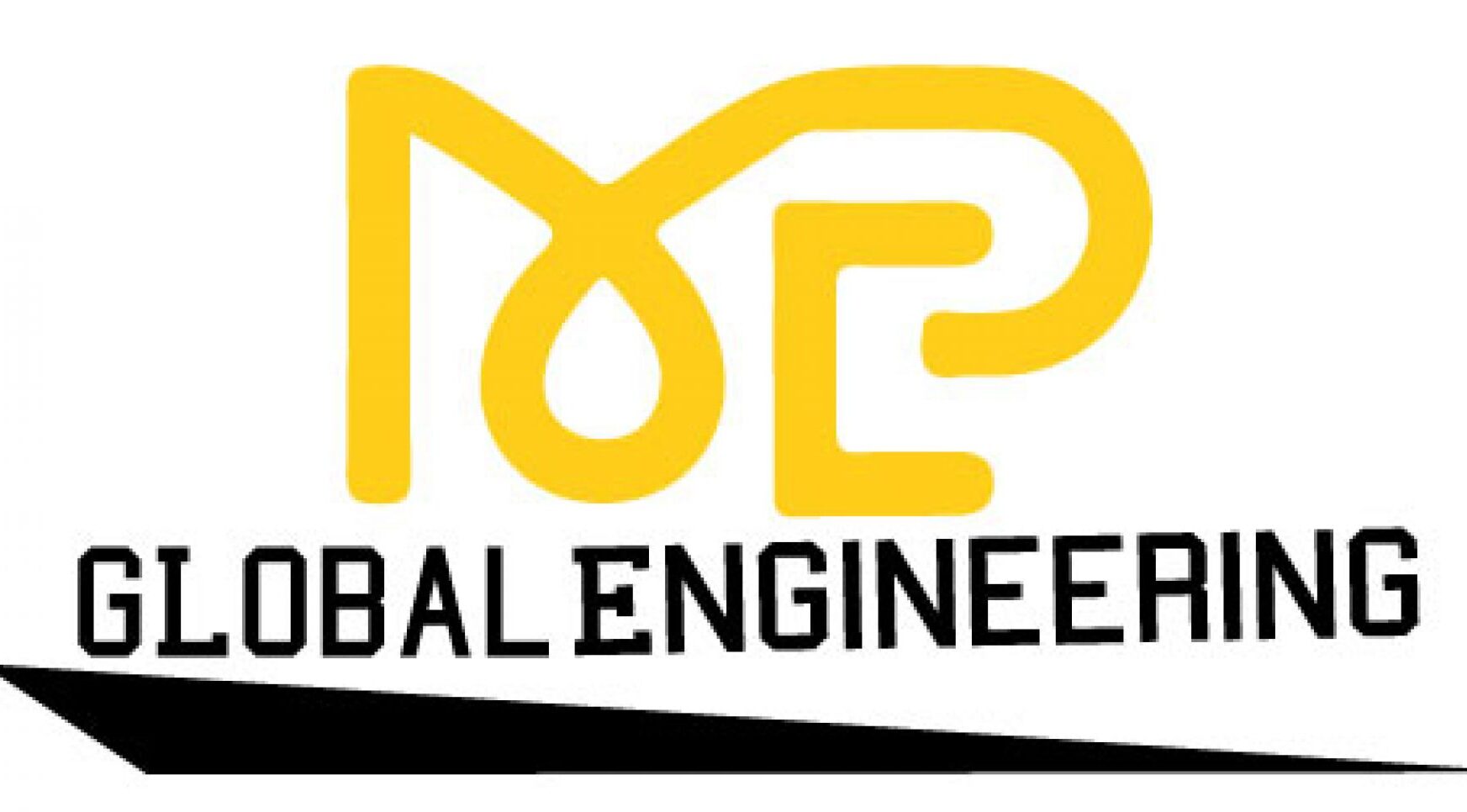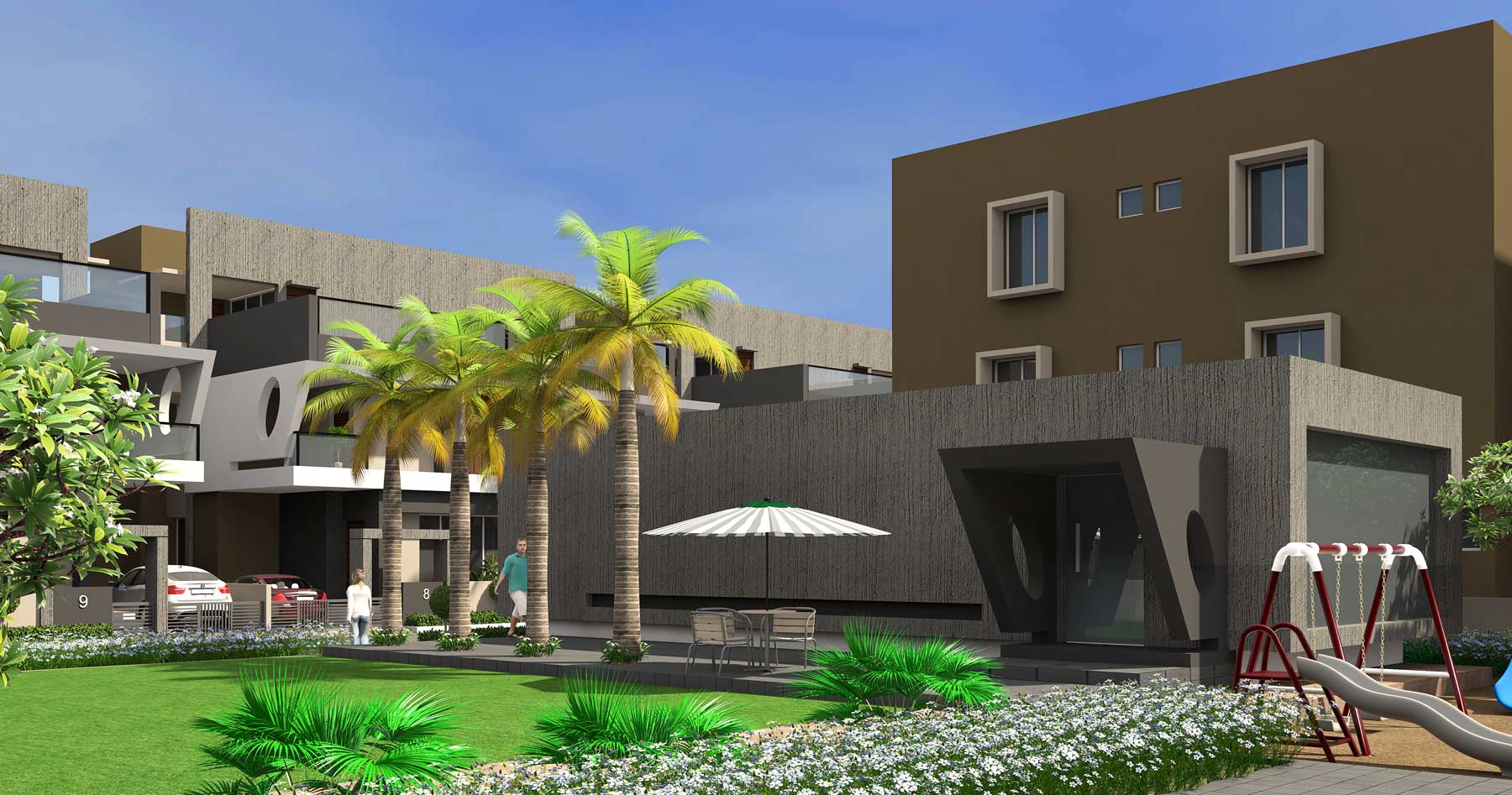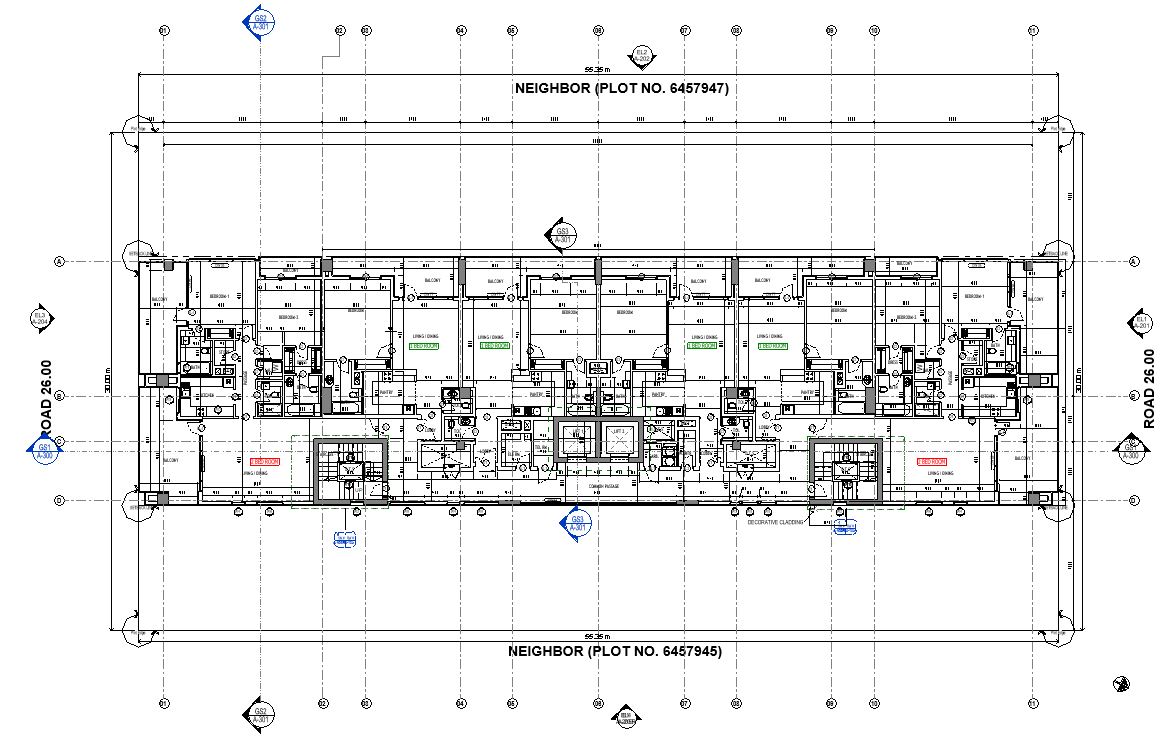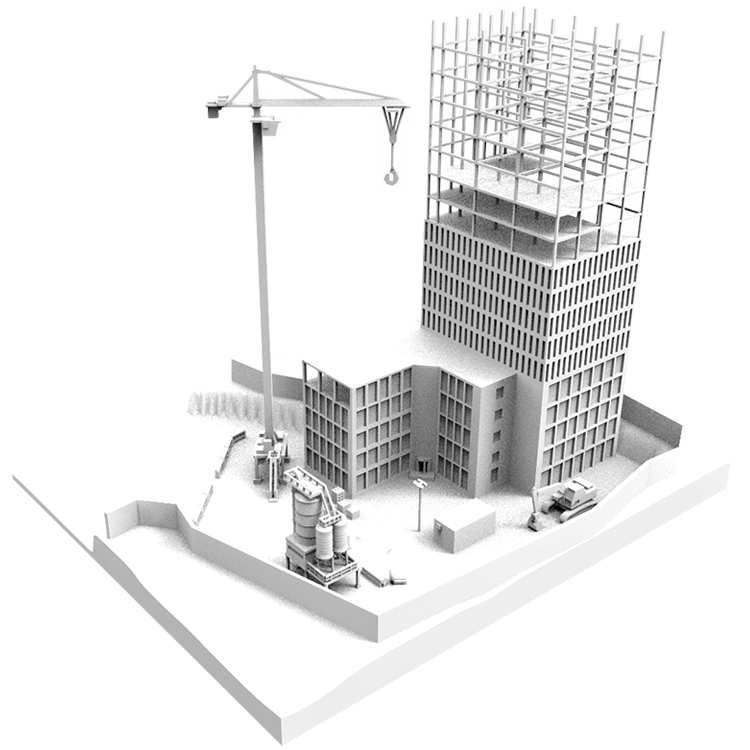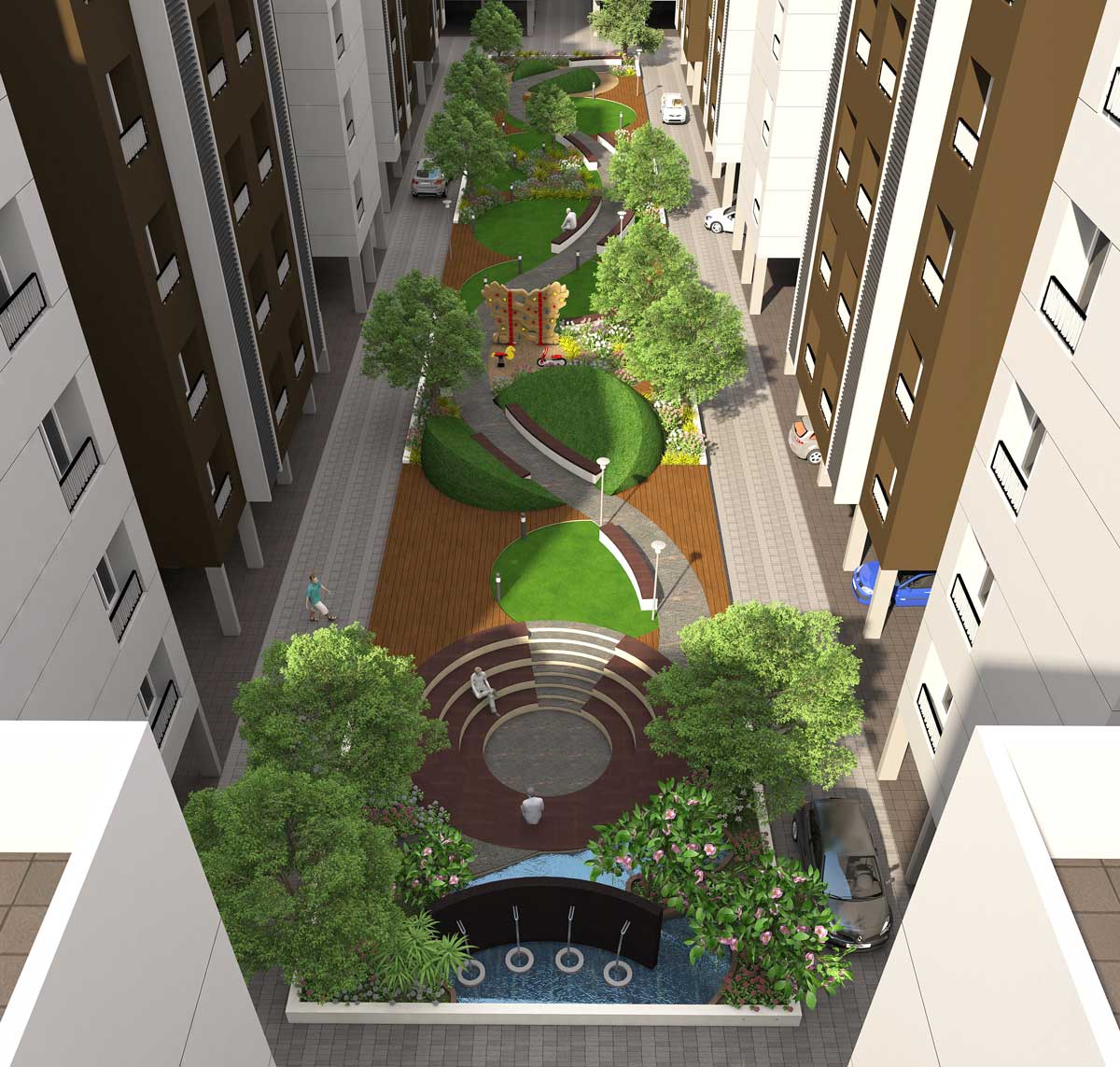
3D Floor Plan Design Services
3D Floor Plan Design, House Floor Plan Design, Building 3D Floor Plan Rendering
At MEP Global Engineering, we specialize in providing exceptional 3D architectural floor plan rendering solutions that bring your visions to vivid life. Based in India, with strategically located production centers in two of the country’s top regions for engineering services, we are poised to deliver unparalleled quality and detail in each project we undertake.
Our team of skilled professionals is dedicated to transforming your architectural concepts into stunning, photorealistic renderings that not only meet but exceed industry standards. By leveraging advanced technology and innovative design techniques, we ensure that every detail is meticulously crafted, providing a true-to-life representation of your project.
Our commitment to excellence extends beyond the technical aspects; we prioritize effective communication and collaboration with our clients. This ensures that your specific needs and preferences are at the forefront of every stage of development. Whether you’re an architect looking for a reliable partner or a developer aiming to impress stakeholders, MEP Global Engineering stands ready to enhance your project’s visual impact. Choose us as your trusted partner in architectural rendering, and experience firsthand how our passion for precision can elevate your vision from concept to completion. Let us help you make a lasting impression with renderings that capture the essence of innovation and creativity.
We enable property buyers to receive more than just a 2D layout of a property. Our team creates three-dimensional, comprehensive views of the entire layout, leaving little to the imagination.
Our 3D floor plan rendering and design services showcase a building’s interior with every minute detail. Our company strives to promote your business through impeccable 3D rendering architectural services that not only captivate potential clients but also provide a realistic visual experience that can enhance decision-making processes. By utilizing advanced technology and high-quality graphics, our renderings allow you to present your projects with stunning accuracy and creativity. Imagine being able to walk your clients through their future space in vivid detail, highlighting design elements that set the project apart from competitors.
Our services are tailored to meet your specific needs, ensuring that every aspect of the interior is portrayed with precision and flair. With our expertise, your business can stand out in a competitive market by offering an immersive preview that helps clients envision their dream spaces. Investing in our 3D floor plan rendering will not only elevate your marketing strategies but also build trust with stakeholders by demonstrating commitment to excellence and innovation. Let us help you make an unforgettable impression on your audience and drive success for your projects.
Our Comprehensive 3D Floor Plan Design Services Include:
– Flooring: Choose from a variety of materials and finishes to suit any aesthetic.
– Carpeting: Add warmth and comfort to your spaces with high-quality carpeting options.
– Wall Colour: Experiment with color schemes that reflect your style and enhance the mood of each room.
– Wallpaper: Incorporate patterns and textures to create standout walls.
– Furniture: Visualize the perfect arrangement and style of furniture for every space.
– Furnishings: Complete the look with detailed renderings of fixtures, fittings, and decorations.
Advantages of Our 3D Floor Plans:
– Visualize the Space: Understand and appreciate the layout and potential of each room.
– Inter-room Connections: See how rooms flow into each other, optimizing space and functionality.
– Realistic Views with Furniture: Plan and arrange interiors by visualizing spaces with desired furnishings.
– Customizable Options: Experiment with different wall colors and flooring materials to find the perfect match.
– Door and Window Displays: Identify optimal placements for natural light and accessibility.
– Illustrate Entry/Exit Points: Ensure practical and logical movement throughout the property.
Who We Serve:
– Architects: Providing detailed renderings to bring your blueprints to life.
– Builders: Assisting with accurate floor plans for seamless construction processes.
– CADD Services Firms: Enhancing your presentations and drafts with high-quality 3D renderings.
– Real Estate Developers: Offering market-ready floor plans that attract and engage potential buyers.
Why Choose Us?
– Expertise in Architectural Design: We possess extensive experience in a range of architectural design services, including home floor plan design rendering and 3D floor plan modeling.
– Tailored Solutions for Various Buildings: From residential homes to commercial establishments, we cater to a diverse array of building types.
– Long-term Project Accommodation: Our infrastructure and team are equipped to handle long-term and ongoing projects efficiently.
– Commitment to Quality: We are dedicated to delivering unquestionable quality through meticulous attention to detail and adherence to the highest standards.
Embrace innovation and let our 3D floor plan design services transform your architectural projects into stunning realities. Whether you’re revamping a home, designing a restaurant, or planning a commercial space, our team is here to provide you with the tools and expertise necessary to succeed.
